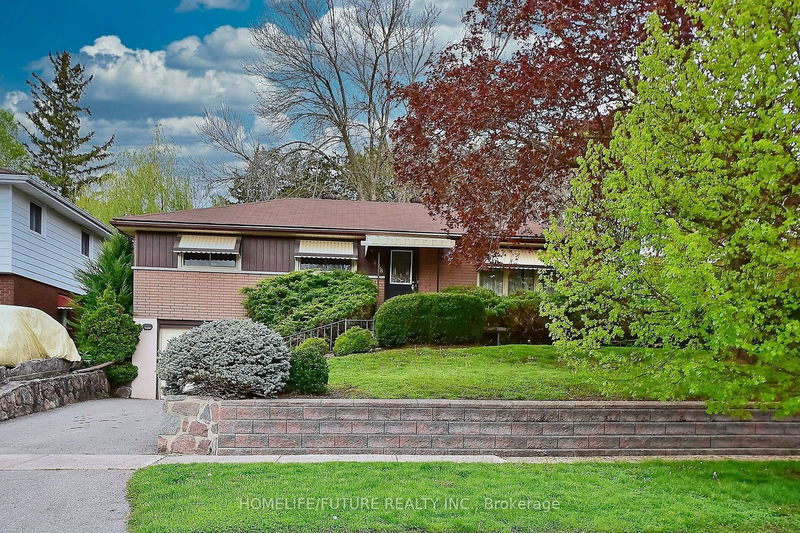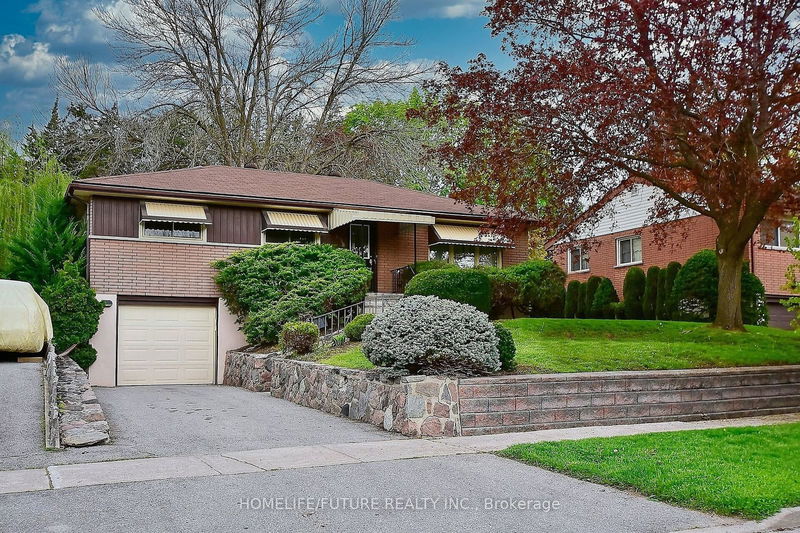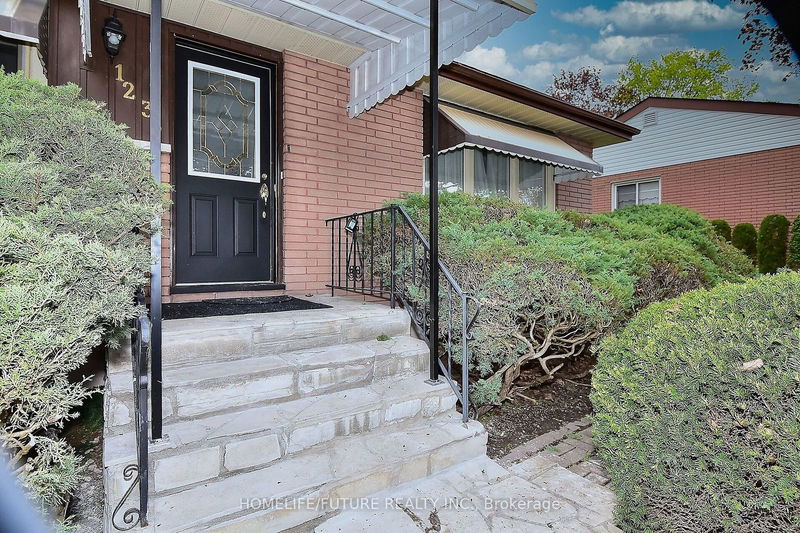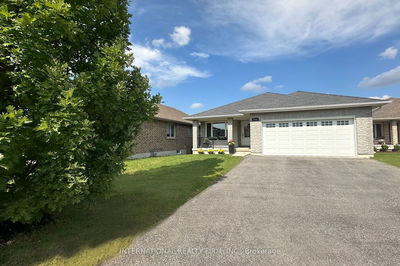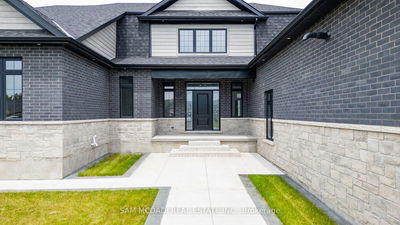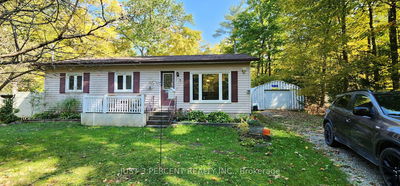1238 Algonquin
Northcrest | Peterborough
$599,000.00
Listed 12 days ago
- 3 bed
- 1 bath
- - sqft
- 3.0 parking
- Detached
Instant Estimate
$597,678
-$1,322 compared to list price
Upper range
$641,004
Mid range
$597,678
Lower range
$554,353
Property history
- Now
- Listed on Sep 25, 2024
Listed for $599,000.00
12 days on market
- Jul 24, 2024
- 2 months ago
Terminated
Listed for $599,000.00 • about 2 months on market
- Jun 12, 2024
- 4 months ago
Terminated
Listed for $629,000.00 • about 1 month on market
- May 10, 2024
- 5 months ago
Terminated
Listed for $649,000.00 • about 1 month on market
- Jan 2, 2021
- 4 years ago
Expired
Listed for $625,000.00 • 3 months on market
- Jun 9, 2020
- 4 years ago
Sold for $440,000.00
Listed for $457,000.00 • 7 days on market
Location & area
Schools nearby
Home Details
- Description
- Amazing Location...Quiet And Premium Location. A Bright Home With A 3 Bedrooms On The 130" Deep Lot With Mature Trees And Stunning Landscaping. The Kitchen, Bathroom And Windows Have Been Updated While Maintaining That Mid-Century Feel. Finished Basement With Two Separate Entrances For Room To Grow Or Add In-Law Suite. A Few Minutes Walk Will Take You To Public School, parks, The Rotary Trail, Peterborough Zoo, And Trent University. The Amazing Condition Of This Home Will Impress Those Looking To Downsize, Families, First Time Home Buyers, And Investors Alike.
- Additional media
- https://www.myvisuallistings.com/cvtnb/347095
- Property taxes
- $3,998.38 per year / $333.20 per month
- Basement
- Finished
- Basement
- Sep Entrance
- Year build
- 16-30
- Type
- Detached
- Bedrooms
- 3
- Bathrooms
- 1
- Parking spots
- 3.0 Total | 1.0 Garage
- Floor
- -
- Balcony
- -
- Pool
- None
- External material
- Alum Siding
- Roof type
- -
- Lot frontage
- -
- Lot depth
- -
- Heating
- Forced Air
- Fire place(s)
- Y
- Main
- Family
- 16’12” x 10’12”
- Kitchen
- 13’5” x 11’7”
- Dining
- 7’12” x 9’12”
- Br
- 10’12” x 8’12”
- 2nd Br
- 8’12” x 8’12”
- 3rd Br
- 10’12” x 8’12”
- Lower
- Laundry
- 18’12” x 11’12”
- Rec
- 10’12” x 27’12”
Listing Brokerage
- MLS® Listing
- X9367310
- Brokerage
- HOMELIFE/FUTURE REALTY INC.
Similar homes for sale
These homes have similar price range, details and proximity to 1238 Algonquin

