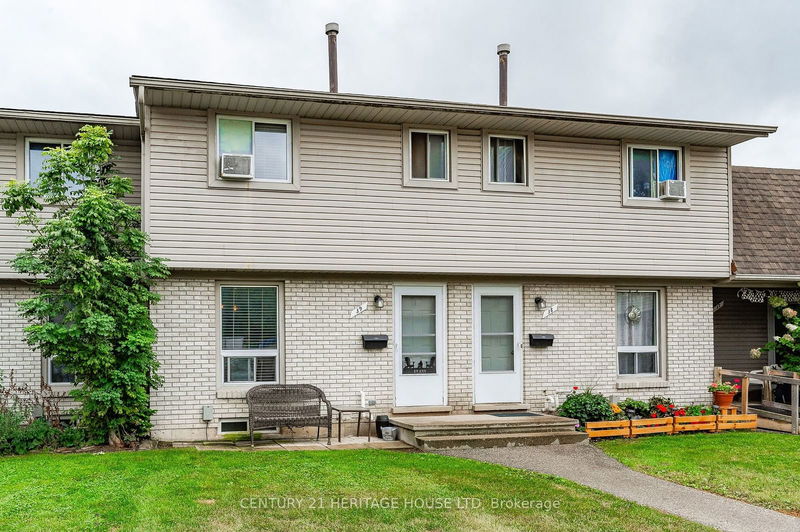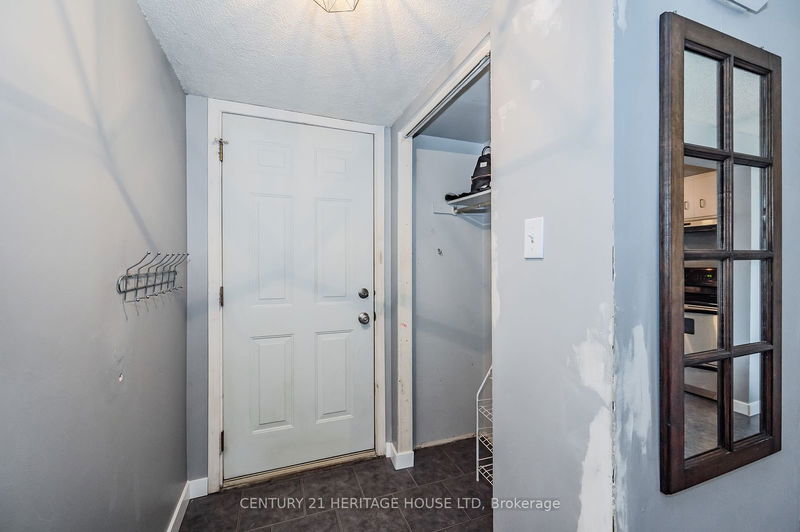39 - 700 Paisley
Parkwood Gardens | Guelph
$499,900.00
Listed 13 days ago
- 3 bed
- 1 bath
- 1000-1199 sqft
- 1.0 parking
- Condo Townhouse
Instant Estimate
$522,896
+$22,996 compared to list price
Upper range
$558,150
Mid range
$522,896
Lower range
$487,641
Property history
- Now
- Listed on Sep 25, 2024
Listed for $499,900.00
13 days on market
- Jan 27, 2009
- 16 years ago
Sold for $123,500.00
Listed for $124,900.00 • 2 months on market
Location & area
Schools nearby
Home Details
- Description
- Welcome to 700 Paisley Rd, Unit 39, the perfect townhouse for a young family offering excellent potential for first-time buyers or investors. The main floor consists of a cozy living room with large, bright window providing an abundance of natural light, a galley kitchen with ample storage and counter space, and a separate dining area. Upstairs we have a 4 piece bath, a spacious Primary Bedroom, and 2 additional good sized bedrooms sure to fit your families needs. Downstairs, the walkout basement presents endless possibilities, whether you're looking to create a cozy rec room, a kids hideout, maybe even a home office or home gym this one can suit whatever your needs may be. Located in a family-friendly neighborhood, you're just minutes from parks, schools, shopping, and dining. With convenient access to public transportation and major highways, this property offers both a prime location and an exciting opportunity to invest in your future. Don't miss your chance to get into the Guelph market with this versatile home, offering endless possibilities to make it your own!
- Additional media
- https://unbranded.youriguide.com/39_700_paisley_rd_guelph_on/
- Property taxes
- $2,322.57 per year / $193.55 per month
- Condo fees
- $467.22
- Basement
- Fin W/O
- Year build
- 31-50
- Type
- Condo Townhouse
- Bedrooms
- 3
- Bathrooms
- 1
- Pet rules
- Restrict
- Parking spots
- 1.0 Total
- Parking types
- Exclusive
- Floor
- -
- Balcony
- None
- Pool
- -
- External material
- Brick
- Roof type
- -
- Lot frontage
- -
- Lot depth
- -
- Heating
- Forced Air
- Fire place(s)
- N
- Locker
- None
- Building amenities
- -
- Main
- Dining
- 9’2” x 8’1”
- Kitchen
- 8’9” x 7’10”
- Living
- 15’8” x 10’5”
- 2nd
- Bathroom
- 6’9” x 6’1”
- Br
- 7’8” x 10’0”
- Br
- 8’12” x 13’11”
- Prim Bdrm
- 8’11” x 14’0”
- Bsmt
- Rec
- 15’6” x 15’9”
- Utility
- 15’5” x 10’9”
Listing Brokerage
- MLS® Listing
- X9367337
- Brokerage
- CENTURY 21 HERITAGE HOUSE LTD
Similar homes for sale
These homes have similar price range, details and proximity to 700 Paisley









