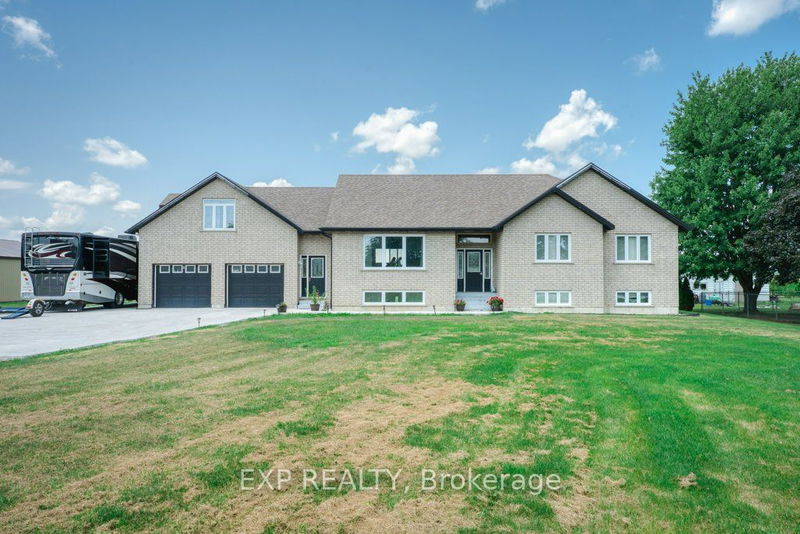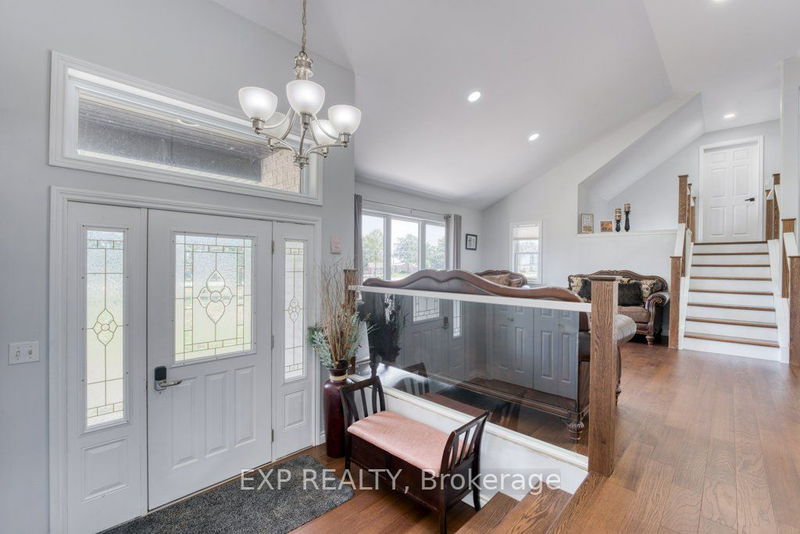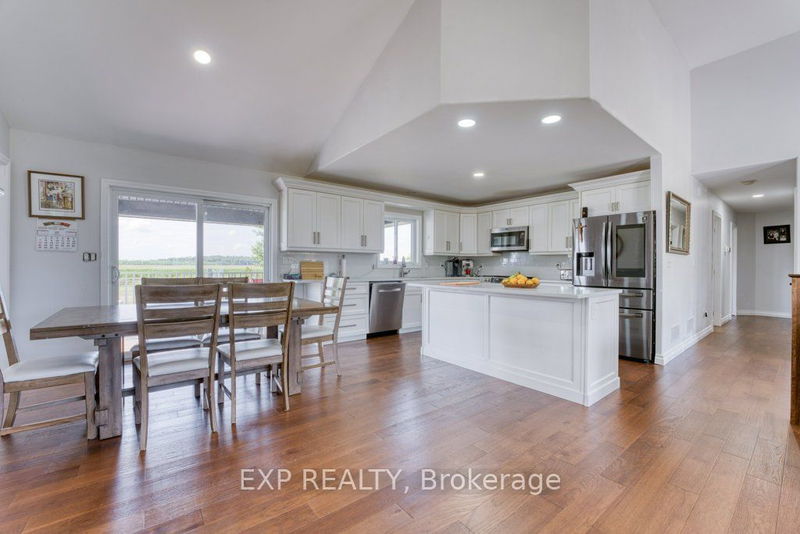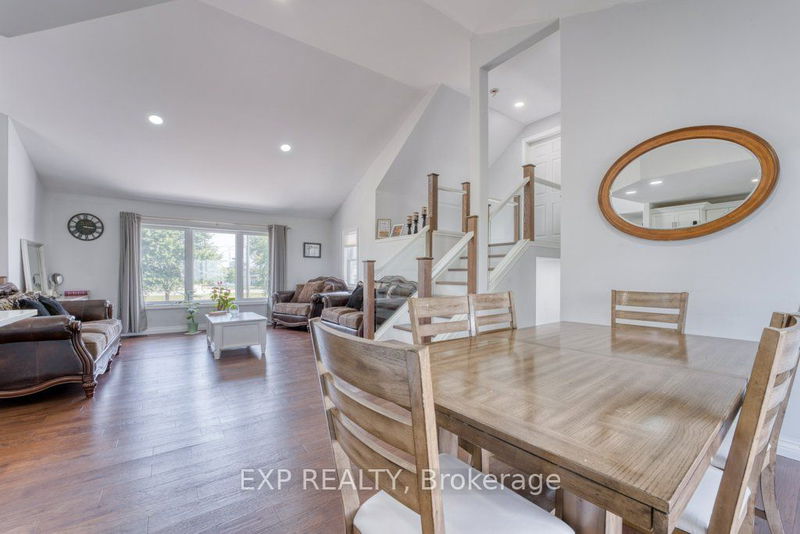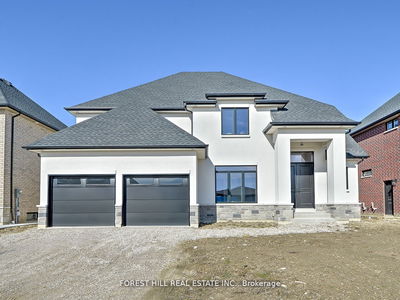833 Talbot
Leamington | Leamington
$899,800.00
Listed 14 days ago
- 4 bed
- 3 bath
- - sqft
- 8.0 parking
- Detached
Instant Estimate
$886,198
-$13,602 compared to list price
Upper range
$1,022,255
Mid range
$886,198
Lower range
$750,140
Property history
- Now
- Listed on Sep 25, 2024
Listed for $899,800.00
14 days on market
- Jul 31, 2024
- 2 months ago
Terminated
Listed for $948,800.00 • about 2 months on market
Location & area
Schools nearby
Home Details
- Description
- Welcome to 833 Talbot Rd E located just outside the lovely Town of Wheatley. This brick Raised Ranch was built in 2007 on 1.5 acre property. This home features 3 BR on main floor & an additional bonus room above the garage. The open concept Kitchen/dining & living room area is perfect for entertaining & family gatherings. The Primary BR offers the privacy of ensuite & plenty of closet space. The basement has 8 ft ceilings, 2 more BR and a Large FR with a grade entrance. There have been many updates in the home, including Newer Kitchen with Quartz counters, Laminate flooring, quartz counters in the bathroom, in floor heating in basement, vinyl flooring in basement, led spotlights, automatic garage door openers etc. The Quonset Hut is spray foam insulated with 100 amp service. This home has so much to offer and is perfect for the growing family & those want a hobby farm.
- Additional media
- https://unbranded.youriguide.com/833_talbot_rd_wheatley_on/
- Property taxes
- $6,001.00 per year / $500.08 per month
- Basement
- Finished
- Basement
- Full
- Year build
- -
- Type
- Detached
- Bedrooms
- 4 + 2
- Bathrooms
- 3
- Parking spots
- 8.0 Total | 2.5 Garage
- Floor
- -
- Balcony
- -
- Pool
- None
- External material
- Brick
- Roof type
- -
- Lot frontage
- -
- Lot depth
- -
- Heating
- Forced Air
- Fire place(s)
- N
- Main
- Kitchen
- 12’6” x 10’1”
- Dining
- 12’6” x 12’4”
- Living
- 15’11” x 16’6”
- Prim Bdrm
- 13’3” x 11’11”
- 2nd Br
- 12’4” x 11’3”
- 3rd Br
- 14’4” x 9’10”
- Pantry
- 8’4” x 8’0”
- Mudroom
- 12’8” x 4’6”
- Bsmt
- Rec
- 27’9” x 20’9”
- 4th Br
- 11’7” x 11’7”
- 5th Br
- 14’1” x 21’0”
- Laundry
- 7’12” x 7’1”
Listing Brokerage
- MLS® Listing
- X9367368
- Brokerage
- EXP REALTY
Similar homes for sale
These homes have similar price range, details and proximity to 833 Talbot
