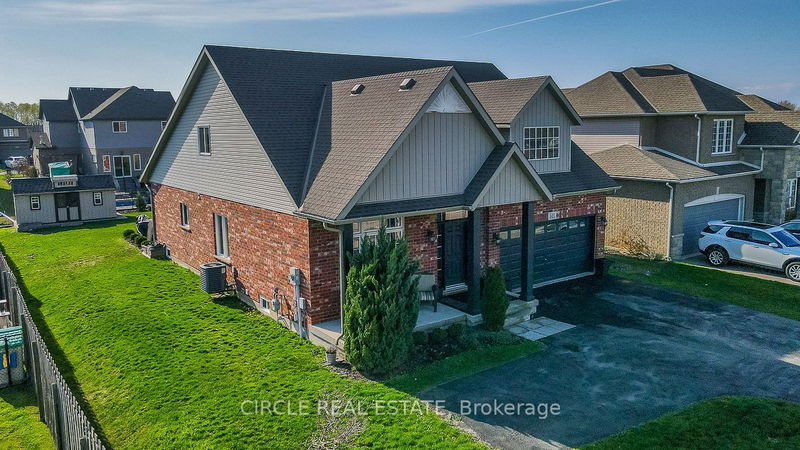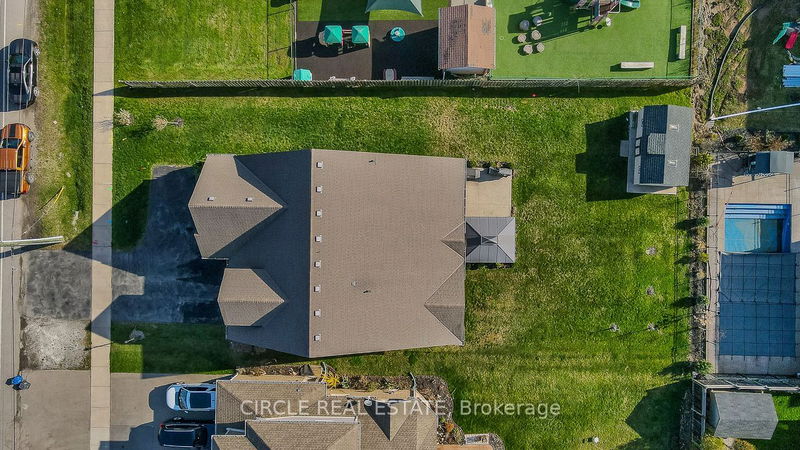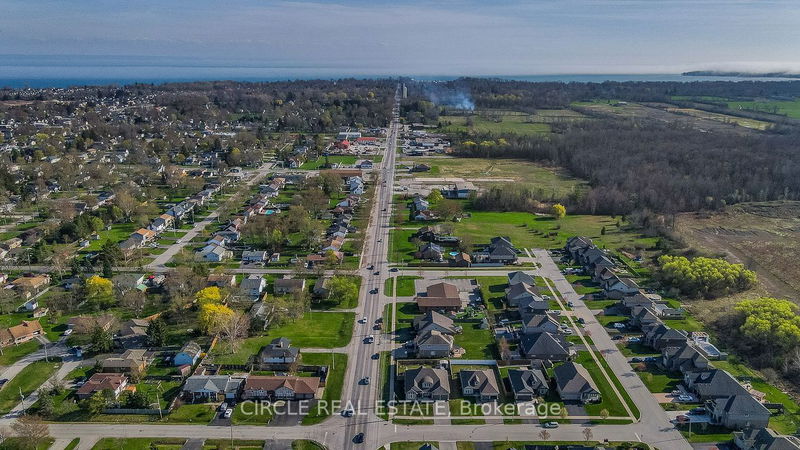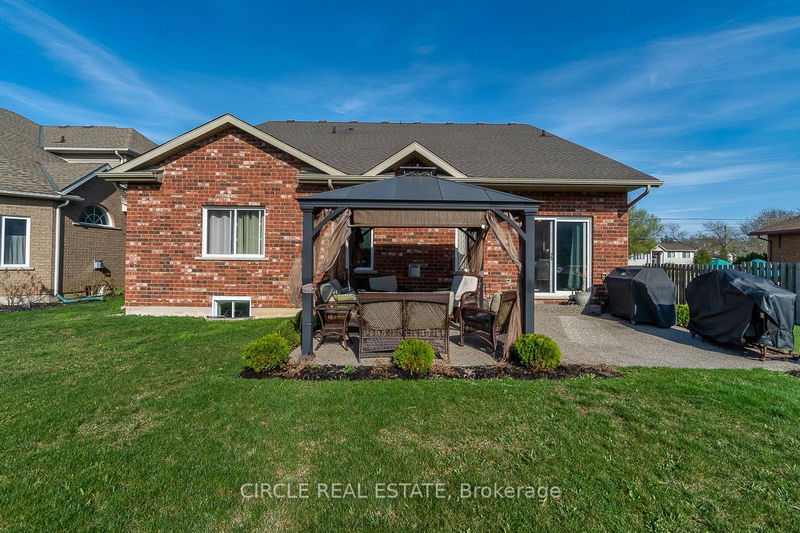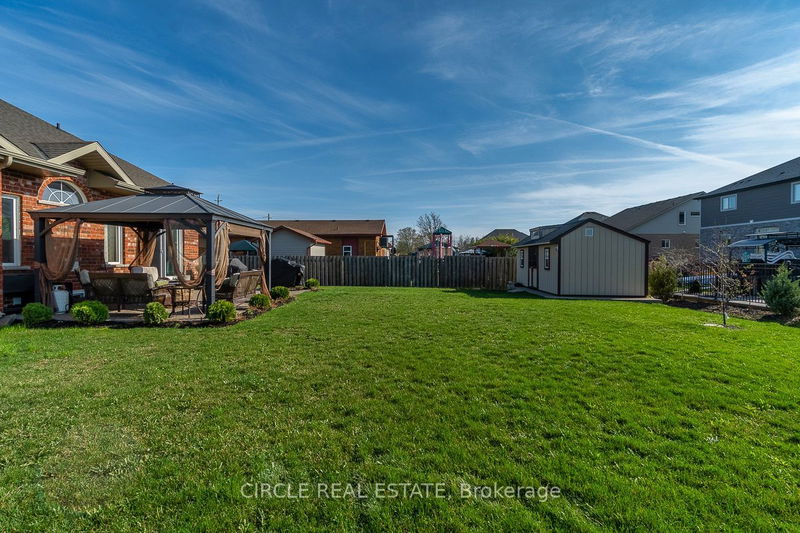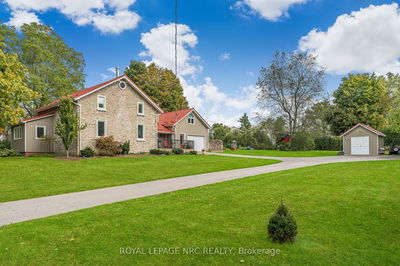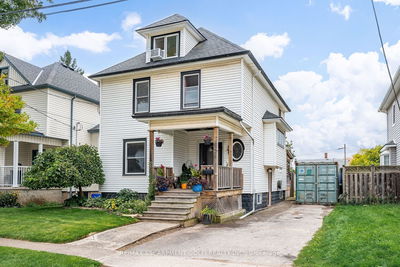501 Gorham
| Fort Erie
$999,900.00
Listed 14 days ago
- 4 bed
- 4 bath
- 2500-3000 sqft
- 8.0 parking
- Detached
Instant Estimate
$994,169
-$5,731 compared to list price
Upper range
$1,115,924
Mid range
$994,169
Lower range
$872,414
Property history
- Now
- Listed on Sep 26, 2024
Listed for $999,900.00
14 days on market
- Jun 10, 2024
- 4 months ago
Expired
Listed for $1,079,000.00 • 3 months on market
- Feb 2, 2024
- 8 months ago
Expired
Listed for $1,099,900.00 • 2 months on market
Location & area
Schools nearby
Home Details
- Description
- This beautiful 4+3 bedroom home, crafted by Mountainview Homes, graces a sprawling 65x140ft lot in a tight-knit community just minutes from Crystal Beach, the Peace Bridge, schools, and conveniences. With ample parking for 8 cars plus potential trailer/boat parking. The large backyard boasts a concrete deck, gazebo, and a 10x18 shed for extra storage. Inside, discover a grand open-to-above great room and a 2nd level loft balcony w/ 2 bedrooms. The main floor also includes 2 bedrooms with the master suite having a 5-piece Jacuzzi ensuite! At last, experience a versatile basement that comes with 3 bedrooms 1 full washroom, laundry, and an area to entertain with a combined kitchen and living space! A rare layout with a rare opportunity, Book your showing today!(Fridge, Gas Stove, Dishwasher, Hood Fan) Washer/Dryer. Gazebo, 10X18 Shed In The Backyard, all Elfs, window coverings & Garage Door Opener
- Additional media
- -
- Property taxes
- $6,400.00 per year / $533.33 per month
- Basement
- Finished
- Year build
- 6-15
- Type
- Detached
- Bedrooms
- 4 + 3
- Bathrooms
- 4
- Parking spots
- 8.0 Total | 1.0 Garage
- Floor
- -
- Balcony
- -
- Pool
- None
- External material
- Brick
- Roof type
- -
- Lot frontage
- -
- Lot depth
- -
- Heating
- Forced Air
- Fire place(s)
- Y
- Bsmt
- Br
- 9’10” x 11’6”
- Br
- 10’6” x 10’10”
- Br
- 9’10” x 10’10”
- Ground
- Br
- 9’10” x 11’10”
- 2nd Br
- 11’10” x 14’9”
- Living
- 14’5” x 15’1”
- Great Rm
- 17’1” x 16’5”
- Kitchen
- 8’2” x 14’9”
- Laundry
- 5’11” x 6’11”
- 2nd
- 3rd Br
- 9’10” x 11’10”
- 4th Br
- 9’10” x 12’2”
- Loft
- 9’10” x 11’6”
Listing Brokerage
- MLS® Listing
- X9368493
- Brokerage
- CIRCLE REAL ESTATE
Similar homes for sale
These homes have similar price range, details and proximity to 501 Gorham
