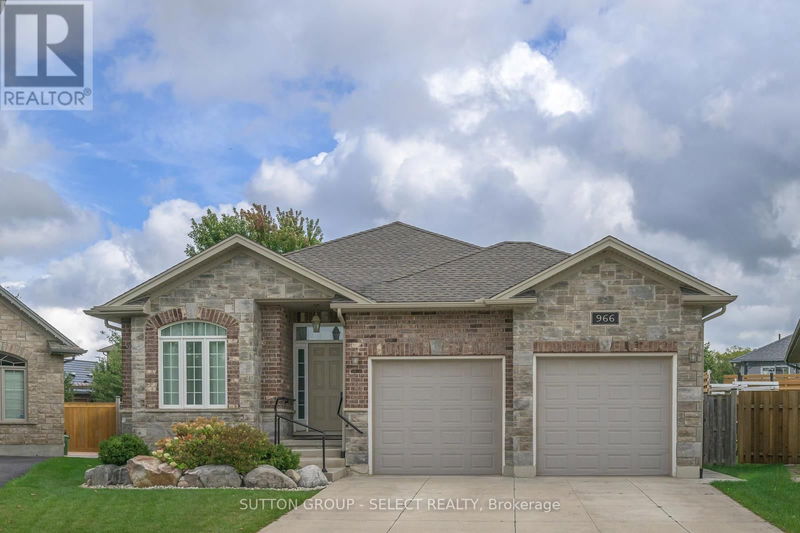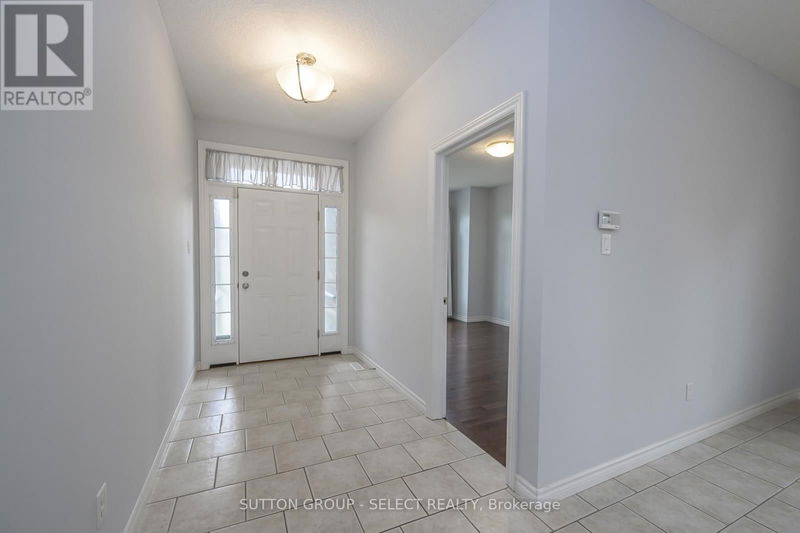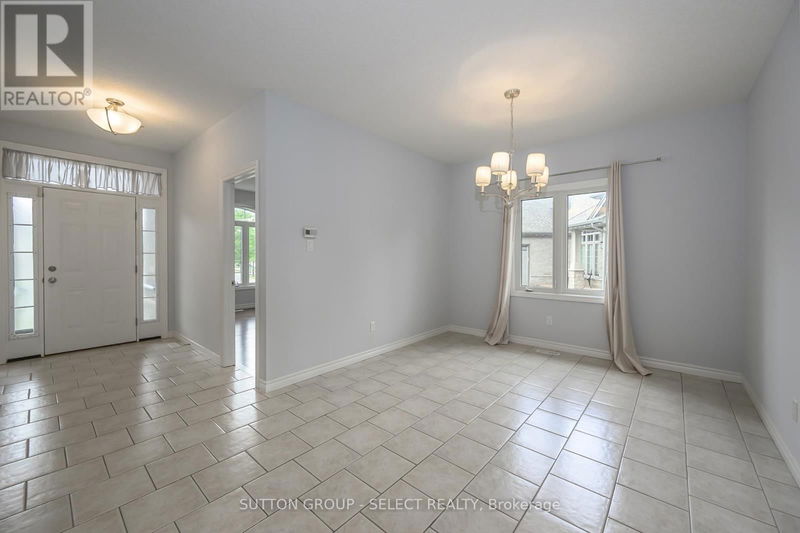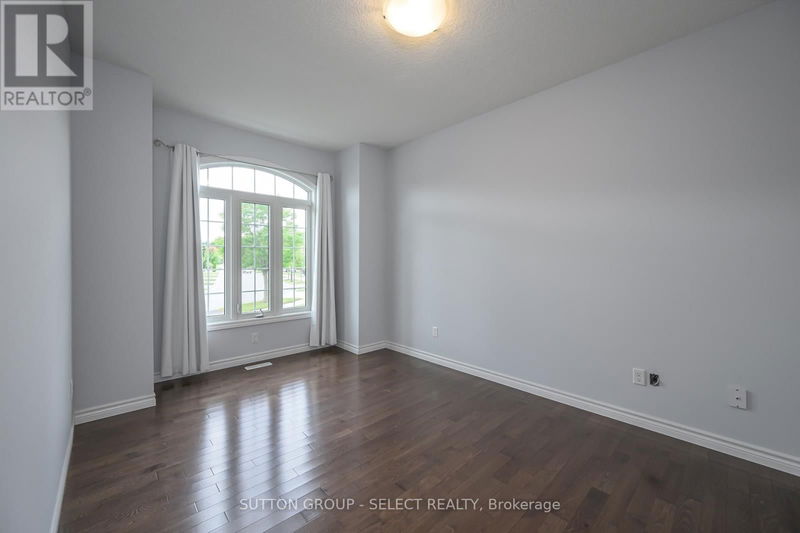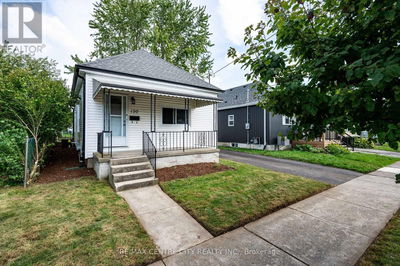966 Moy
North E | London
$875,000.00
Listed 12 days ago
- 2 bed
- 3 bath
- - sqft
- 4 parking
- Single Family
Property history
- Now
- Listed on Sep 26, 2024
Listed for $875,000.00
12 days on market
Location & area
Schools nearby
Home Details
- Description
- This beautiful custom-built ranch offers over 2,600 sq. ft. of impeccably finished living space in one of North London's most desirable neighbourhoods. With highly-ranked schools, parks, shopping, and bus routes just steps away, this home is perfect for easy, family-friendly living. Step into the open-concept layout with 9 ft. ceilings and a stylish kitchen featuring dark wood cabinetry, granite countertops, a gas stove, stainless steel appliances, a spacious island, and a walk-in pantry. Tile and hardwood flooring flow seamlessly throughout the main level. The living room offers a walk-out to a large, partially covered deck with a pergola and BBQ gas line, ideal for outdoor entertaining in the fully fenced, landscaped yard. The primary bedroom serves as a luxurious retreat with a 5-piece ensuite and walk-in closet. The front bedroom can also double as a home office, while the versatile den offers potential as a third bedroom. A 4-piece bathroom and main-floor laundry complete this highly functional layout.The bright, finished basement includes an additional bedroom, a 3-piece bathroom, and a spacious living area with large windows and pot lights, perfect for entertainment or relaxation. There's also a workshop space for DIY enthusiasts or hobbyists. Outside, the home features a double car garage and a concrete driveway, providing ample parking and convenience. Freshly painted, and meticulously maintained, this move-in-ready, one-floor home is ready for its new owners. Book your showing today! (id:39198)
- Additional media
- -
- Property taxes
- $5,364.00 per year / $447.00 per month
- Basement
- Partially finished, Full
- Year build
- -
- Type
- Single Family
- Bedrooms
- 2 + 1
- Bathrooms
- 3
- Parking spots
- 4 Total
- Floor
- -
- Balcony
- -
- Pool
- -
- External material
- Brick | Stone
- Roof type
- -
- Lot frontage
- -
- Lot depth
- -
- Heating
- Forced air, Natural gas
- Fire place(s)
- 1
- Main level
- Foyer
- 9’7” x 5’7”
- Dining room
- 10’4” x 10’1”
- Living room
- 16’8” x 17’12”
- Kitchen
- 14’4” x 11’12”
- Den
- 15’2” x 9’1”
- Primary Bedroom
- 15’1” x 11’1”
- Bedroom
- 10’8” x 10’5”
- Laundry room
- 6’2” x 5’11”
- Lower level
- Recreational, Games room
- 35’1” x 15’6”
- Bedroom
- 12’1” x 12’8”
Listing Brokerage
- MLS® Listing
- X9368532
- Brokerage
- SUTTON GROUP - SELECT REALTY
Similar homes for sale
These homes have similar price range, details and proximity to 966 Moy
