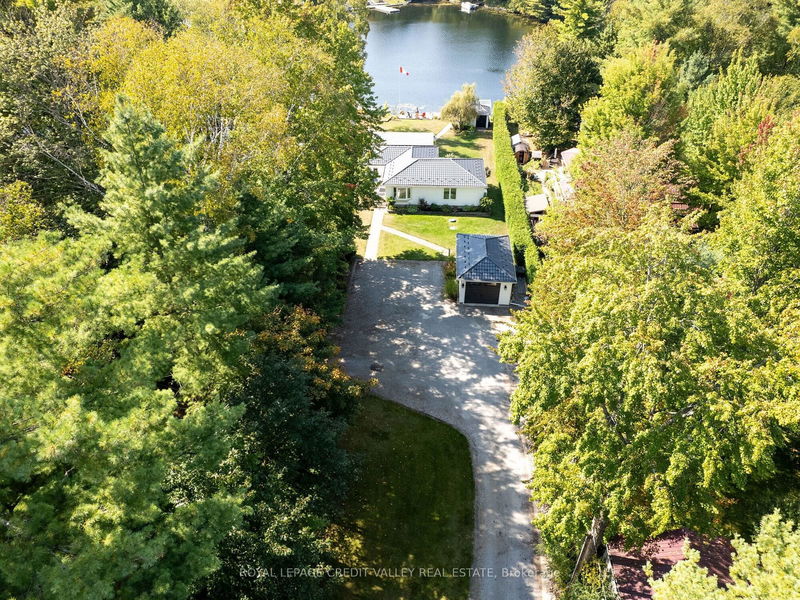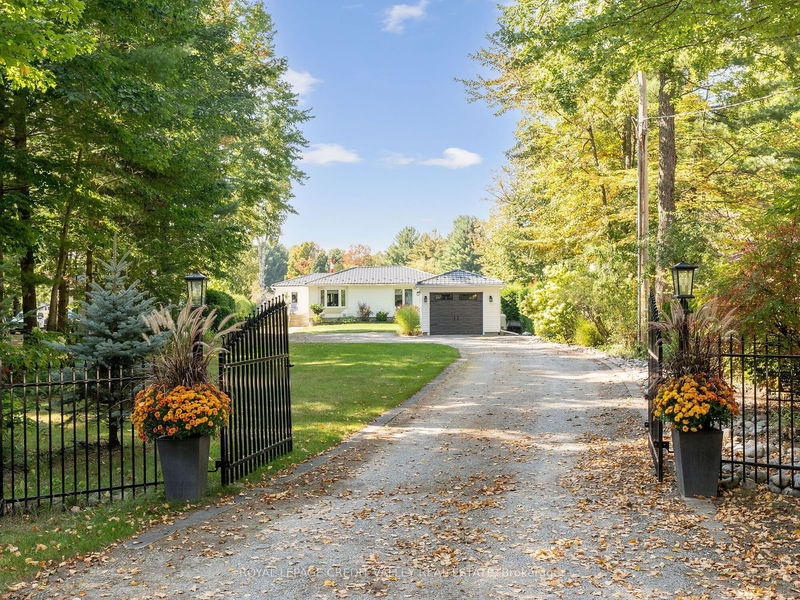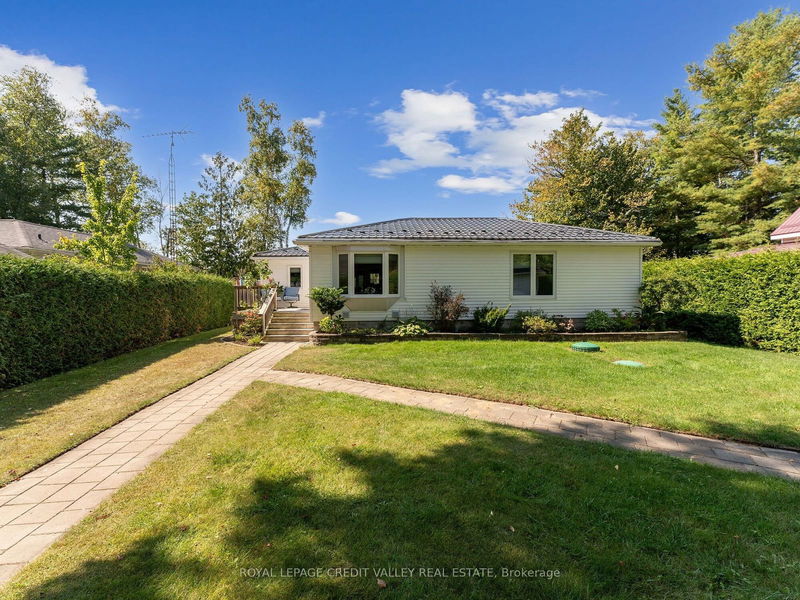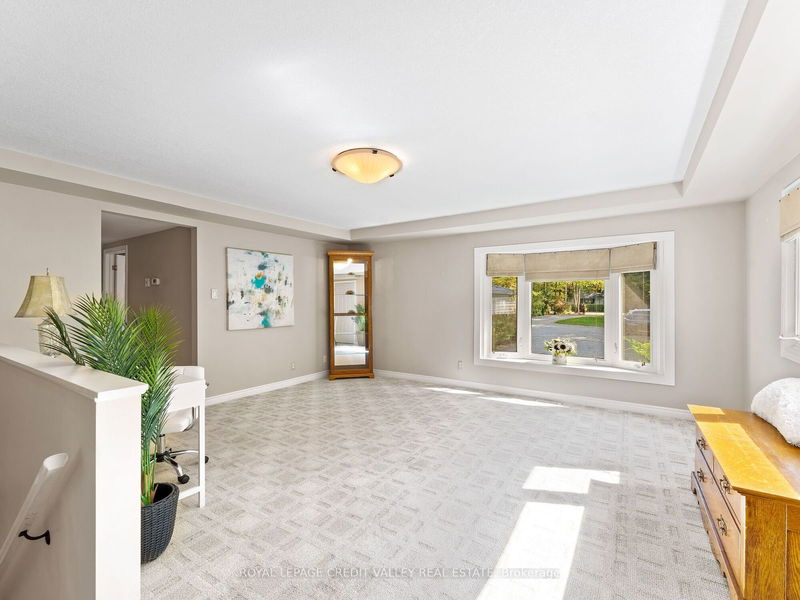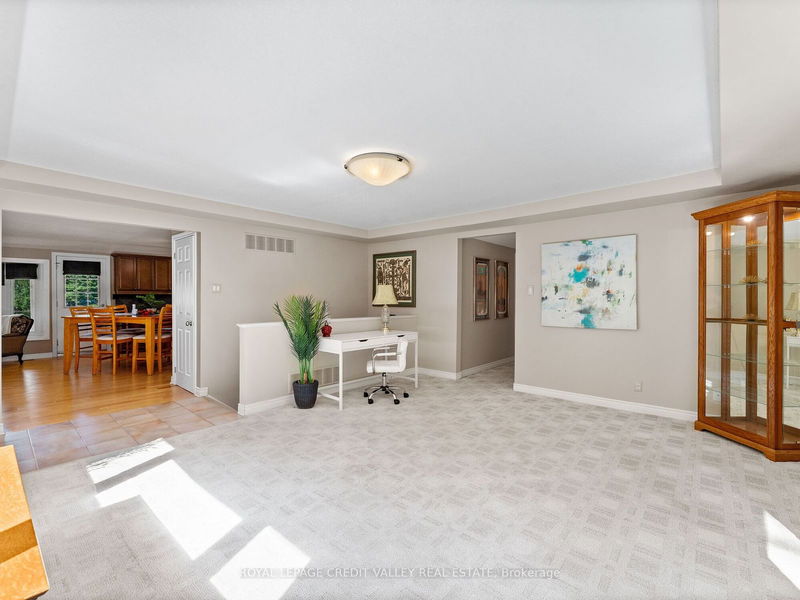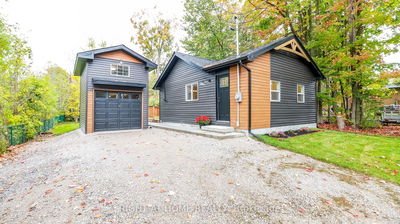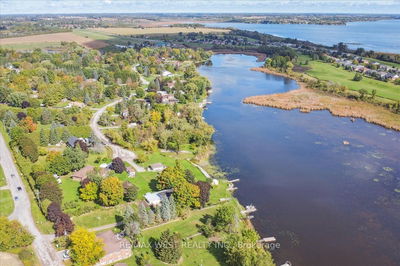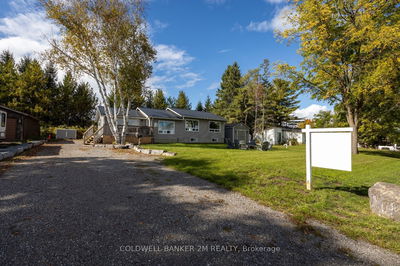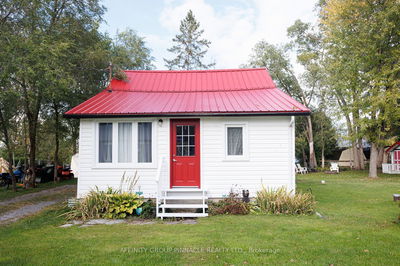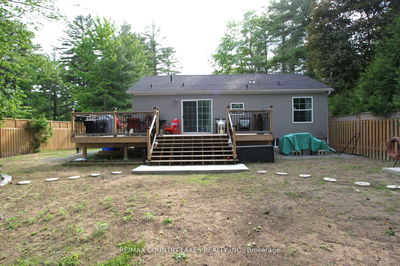73 Stanley
Woodville | Kawartha Lakes
$952,888.00
Listed 15 days ago
- 2 bed
- 2 bath
- 1100-1500 sqft
- 11.0 parking
- Detached
Instant Estimate
$903,047
-$49,841 compared to list price
Upper range
$1,023,693
Mid range
$903,047
Lower range
$782,401
Property history
- Now
- Listed on Sep 26, 2024
Listed for $952,888.00
15 days on market
- May 29, 2020
- 4 years ago
Terminated
Listed for $879,900.00 • on market
- Jun 30, 2019
- 5 years ago
Terminated
Listed for $899,900.00 • on market
Location & area
Schools nearby
Home Details
- Description
- Escape to Tranquility- Kawartha lakes Retreat! Are you wanting to escape the city's hustle and bustle? Imagine a serene getaway, unwind on the Trent Severn steps from the Canal Lake with great fishing, boating, beautiful views of the water year-round. If you are looking to retire or down size or simply looking for a cottage/ home to gather your friends and family. THIS IS IT!! Featuring wet boat house, newer Naylor Dock Bunkie and perennials gardens. This stunning bungalow with its 4 bedrooms, 2 large living areas and large kitchen walking out to a large deck overlooking the lake, with a fully finished basement 200-amp service, with its extra rec room great for guests. Plenty of parking on this driveway and large garage with 60amp service great for a workshop. Your oasis awaits you and you will fall in love it instantly! BOOK YOUR APPT TODAY!!
- Additional media
- https://tours.vision360tours.ca/73-stanley-road-kawartha-lakes/nb/
- Property taxes
- $3,483.55 per year / $290.30 per month
- Basement
- Finished
- Year build
- 16-30
- Type
- Detached
- Bedrooms
- 2 + 2
- Bathrooms
- 2
- Parking spots
- 11.0 Total | 1.0 Garage
- Floor
- -
- Balcony
- -
- Pool
- None
- External material
- Vinyl Siding
- Roof type
- -
- Lot frontage
- -
- Lot depth
- -
- Heating
- Heat Pump
- Fire place(s)
- Y
- Main
- Living
- 17’4” x 18’1”
- Kitchen
- 18’1” x 11’1”
- Family
- 18’1” x 17’1”
- Prim Bdrm
- 12’0” x 11’12”
- 2nd Br
- 11’12” x 7’12”
- Lower
- Rec
- 22’12” x 18’1”
- 3rd Br
- 8’12” x 9’12”
- 4th Br
- 8’12” x 12’12”
Listing Brokerage
- MLS® Listing
- X9368681
- Brokerage
- ROYAL LEPAGE CREDIT VALLEY REAL ESTATE
Similar homes for sale
These homes have similar price range, details and proximity to 73 Stanley
