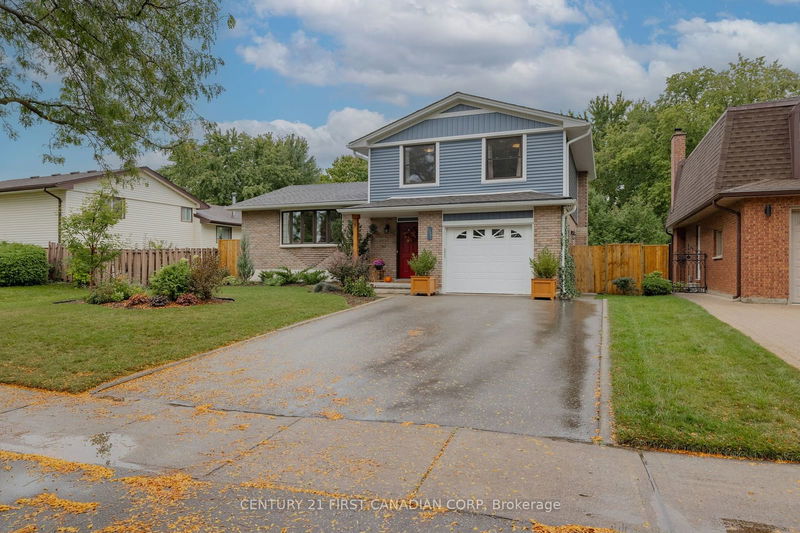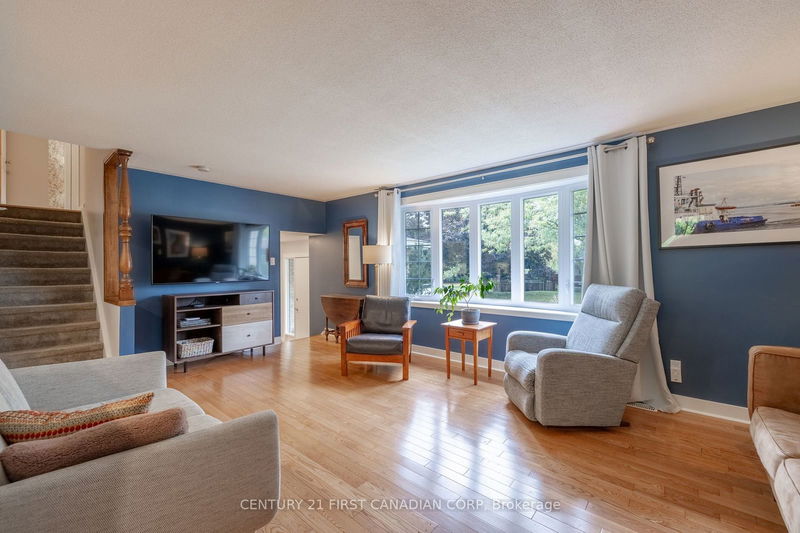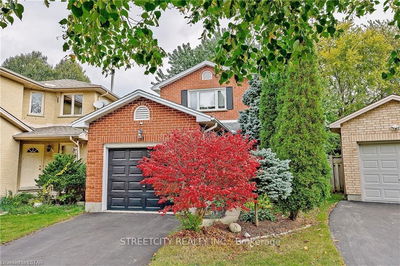807 Lenore
South O | London
$699,900.00
Listed 12 days ago
- 3 bed
- 3 bath
- 1500-2000 sqft
- 3.0 parking
- Detached
Instant Estimate
$700,812
+$912 compared to list price
Upper range
$759,227
Mid range
$700,812
Lower range
$642,397
Property history
- Sep 26, 2024
- 12 days ago
Sold Conditionally with Escalation Clause
Listed for $699,900.00 • on market
- Nov 27, 2015
- 9 years ago
Sold for $234,000.00
Listed for $244,900.00 • about 1 month on market
Location & area
Schools nearby
Home Details
- Description
- Stunning Split-Level Home with extensive upgrades! Discover this beautifully renovated 4-bedroom, 2.5 bath split-level gem located on a tranquil street. This home boasts a modern kitchen with sleek appliances, stunning countertops, and ample cabinetry. The open layout flows seamlessly into the spacious living area, perfect for gatherings. Recent upgrades include new electrical, energy-efficient windows, and fully renovated bathrooms, ensuring comfort and style. Enjoy peace of mind with a new roof, siding, soffits, eaves, and fascia. The attic has been insulated for energy efficiency, while the basement renovation adds valuable living space including a newly renovated bathroom with a tiled shower. Step outside to a refreshed driveway and a lovely backyard, ideal for outdoor entertaining. Conveniently situated near parks, schools, and shopping, this home is a must-see! Don't miss out, schedule your showing today!
- Additional media
- https://listings.tourme.ca/sites/kjemmxn/unbranded
- Property taxes
- $3,859.00 per year / $321.58 per month
- Basement
- Full
- Year build
- 31-50
- Type
- Detached
- Bedrooms
- 3 + 1
- Bathrooms
- 3
- Parking spots
- 3.0 Total | 1.0 Garage
- Floor
- -
- Balcony
- -
- Pool
- None
- External material
- Brick
- Roof type
- -
- Lot frontage
- -
- Lot depth
- -
- Heating
- Forced Air
- Fire place(s)
- Y
- Main
- Bathroom
- 4’0” x 4’6”
- Living
- 20’4” x 13’1”
- Dining
- 7’9” x 11’8”
- Kitchen
- 12’7” x 11’8”
- Family
- 20’3” x 11’8”
- 2nd
- Bathroom
- 7’7” x 9’0”
- Br
- 11’0” x 12’8”
- Prim Bdrm
- 11’0” x 16’12”
- Br
- 9’5” x 13’2”
- Lower
- Bathroom
- 4’4” x 9’7”
- Rec
- 14’5” x 13’1”
- Br
- 9’0” x 11’9”
Listing Brokerage
- MLS® Listing
- X9368819
- Brokerage
- CENTURY 21 FIRST CANADIAN CORP
Similar homes for sale
These homes have similar price range, details and proximity to 807 Lenore









