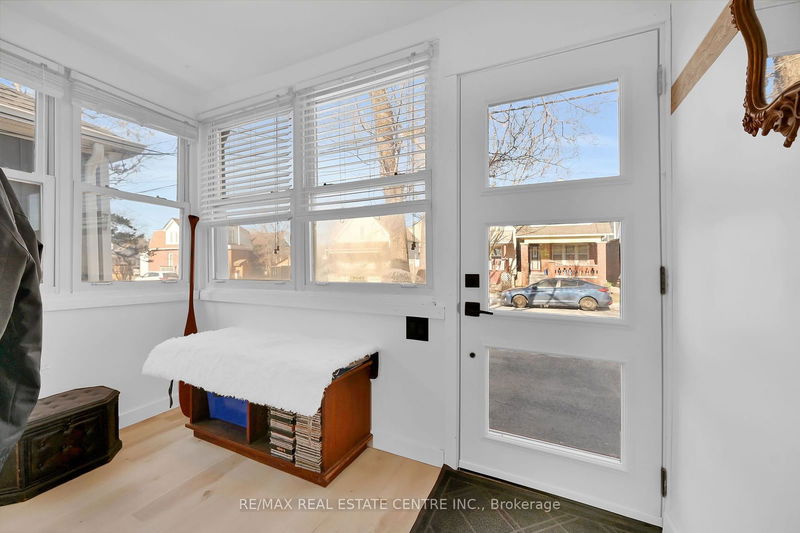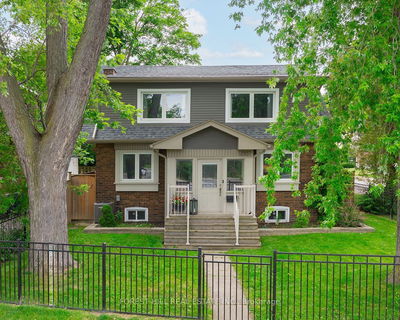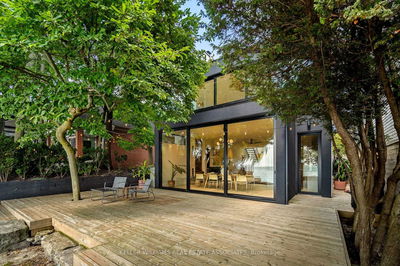64 Argyle
Crown Point | Hamilton
$529,999.00
Listed 11 days ago
- 3 bed
- 1 bath
- 700-1100 sqft
- 2.0 parking
- Detached
Instant Estimate
$512,312
-$17,687 compared to list price
Upper range
$597,243
Mid range
$512,312
Lower range
$427,380
Property history
- Now
- Listed on Sep 26, 2024
Listed for $529,999.00
11 days on market
- Feb 9, 2024
- 8 months ago
Terminated
Listed for $515,000.00 • 3 months on market
- Jul 19, 2023
- 1 year ago
Sold for $435,000.00
Listed for $475,000.00 • 26 days on market
- Jun 9, 2023
- 1 year ago
Terminated
Listed for $509,900.00 • 13 days on market
Location & area
Schools nearby
Home Details
- Description
- Welcome to 64 Argyle Ave! This inviting three-bedroom, one 4pc bathroom home offers over 1100 sq ft of living space in the desirable Crownpoint neighborhood of Hamilton. Featuring numerous updates including new appliances, shed, windows, doors, roof, eaves, and soffits, as well as the replacement of lead pipes, this residence is truly move-in ready. Enjoy very efficient, modern, comforts such as a Tankless Hot Water system, Heat Pump, AC (all only 1-3 yrs old) and main floor laundry. With spacious rooms and a separate dining area, this home is perfect for both daily living and entertaining. Outside, a fully fenced backyard and front two-car parking enhance the property's appeal. Located close to public transit, shopping, parks, recreational facilities, trails, restaurants, and just steps from bustling Ottawa Street, this home offers the ideal combination of comfort and convenience. Additional upgrades including a crawl space rebuild in 2023 by Omni Basements ($38,000 with lifetime support and warranty), new flooring throughout, front steps in 2023, and bathroom fixtures in 2023, further elevate the value of this property. Don't miss out on this exceptional opportunity!
- Additional media
- -
- Property taxes
- $1,877.15 per year / $156.43 per month
- Basement
- Crawl Space
- Year build
- 51-99
- Type
- Detached
- Bedrooms
- 3 + 1
- Bathrooms
- 1
- Parking spots
- 2.0 Total
- Floor
- -
- Balcony
- -
- Pool
- None
- External material
- Alum Siding
- Roof type
- -
- Lot frontage
- -
- Lot depth
- -
- Heating
- Forced Air
- Fire place(s)
- N
- Main
- Foyer
- 9’7” x 5’1”
- Living
- 9’7” x 22’10”
- Kitchen
- 12’1” x 9’9”
- Br
- 8’0” x 10’0”
- Br
- 8’0” x 10’7”
- Bathroom
- 0’0” x 0’0”
- Laundry
- 0’0” x 0’0”
- 2nd
- Prim Bdrm
- 11’2” x 12’6”
- Br
- 11’2” x 11’3”
Listing Brokerage
- MLS® Listing
- X9368916
- Brokerage
- RE/MAX REAL ESTATE CENTRE INC.
Similar homes for sale
These homes have similar price range, details and proximity to 64 Argyle









