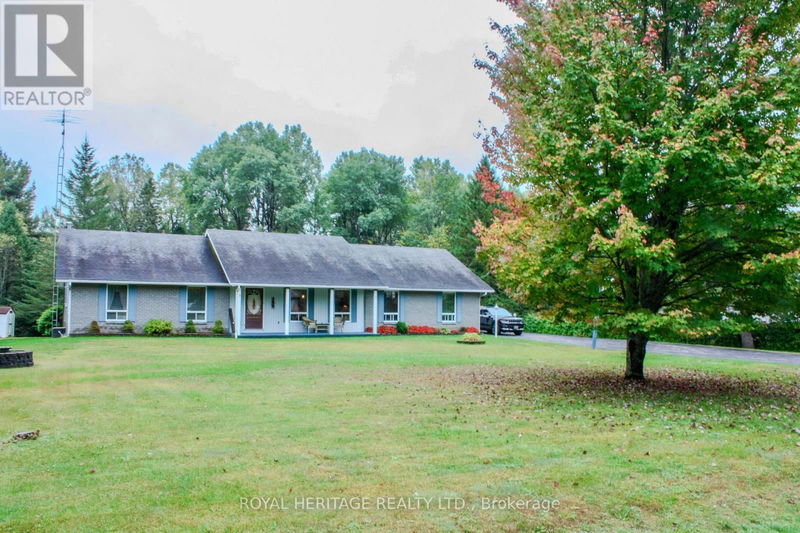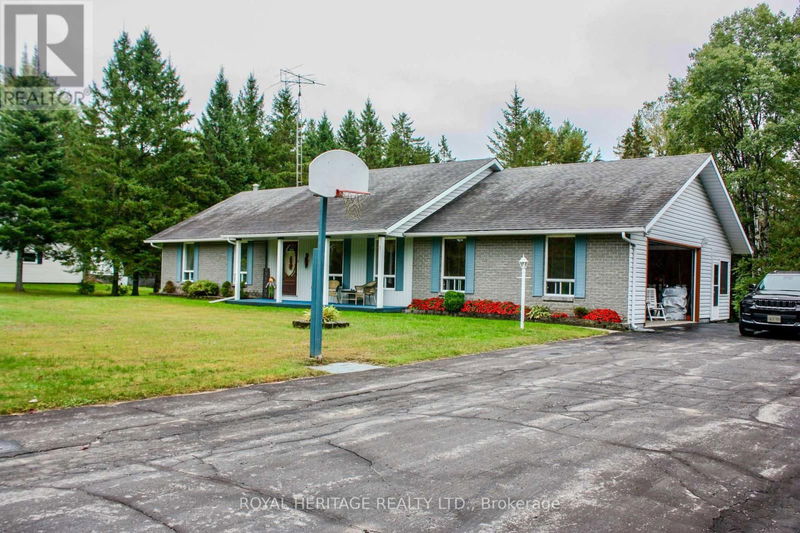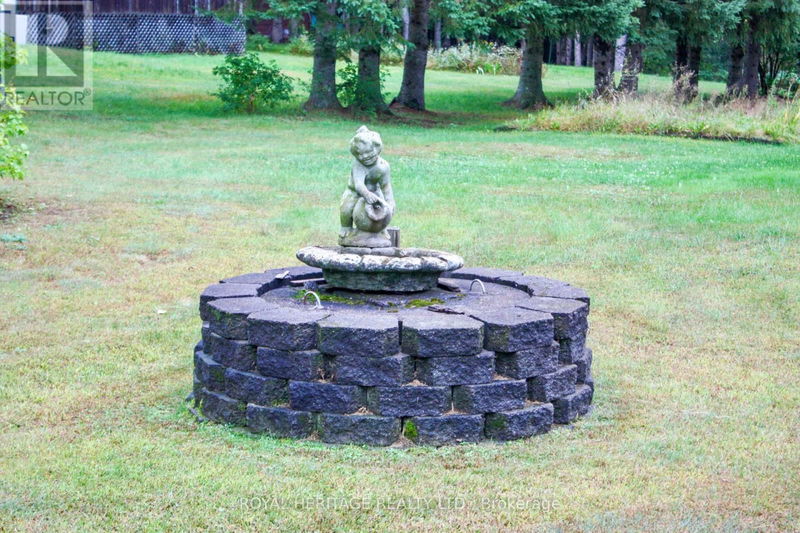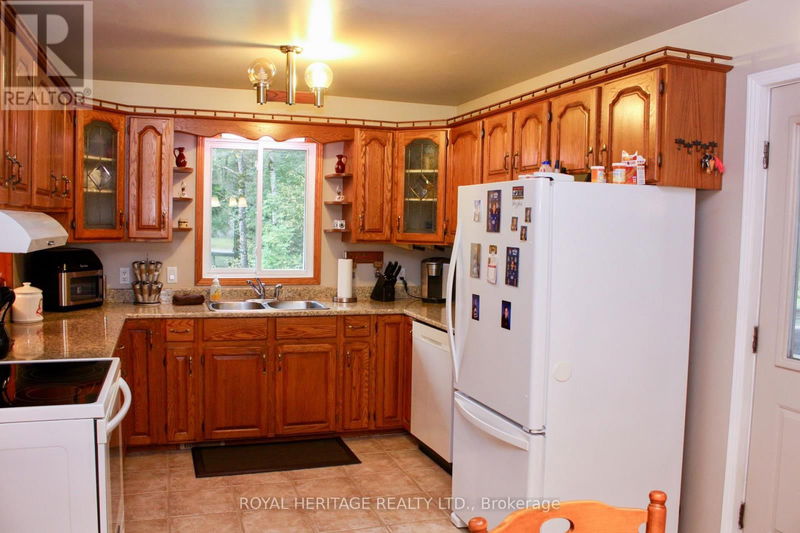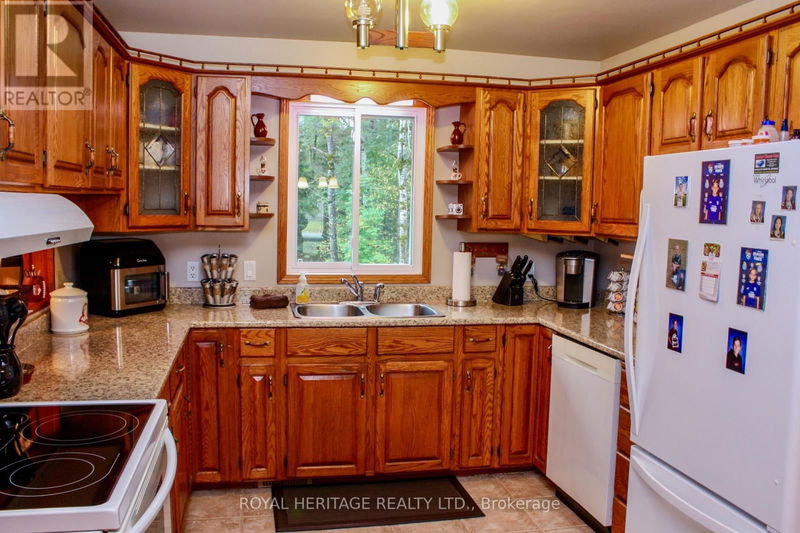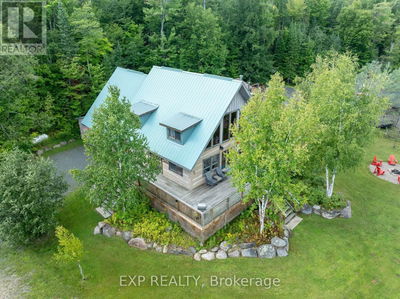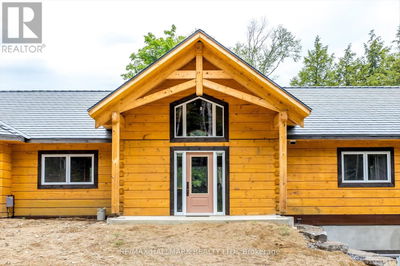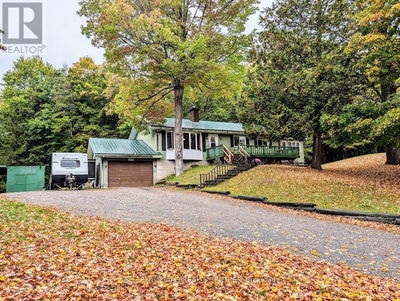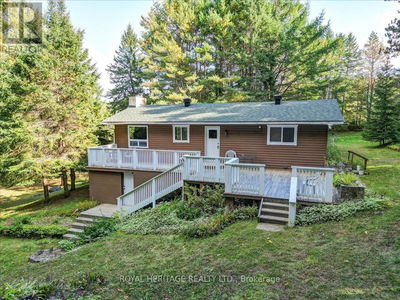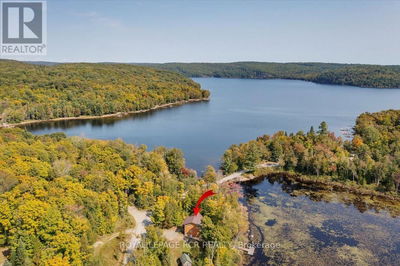38 Bay Ridge
| Hastings Highlands
$649,900.00
Listed 21 days ago
- 3 bed
- 2 bath
- - sqft
- 8 parking
- Single Family
Property history
- Now
- Listed on Sep 26, 2024
Listed for $649,900.00
21 days on market
Location & area
Schools nearby
Home Details
- Description
- This charming 3+1 bedroom, 2 bath home is nestled in a quiet neighbourhood community. With 1.29 acres of land, you will enjoy both landscaped yards and natural woods. Upon entering this lovingly maintained home you will find a spacious foyer opening into a welcoming living room with lots of natural light. As you go further into the home a breakfast area and a well-designed kitchen make busy mornings a breeze. Gather with the family in the formal dining room overlooking the rear yard and wooded areas. In the bedroom wing of the home, you will find 2 bedrooms a 4 pc bath and the primary bedroom complete with a 3 pc ensuite. In the lower level, there is no shortage of room to relax and entertain in the spacious rec room. A fourth bedroom can accommodate those extra guests or serve as an in-home office. Storage is plentiful with a storage room, utility room and large double garage. At the rear of the home is a large sunroom perfect for cozying up with a book or watching the natural wildlife. Less than 10 minutes to the Town of Bancroft you have the conveniences of various amenities with the perk of country living. (id:39198)
- Additional media
- https://unbranded.youriguide.com/38_bay_ridge_crt_bancroft_on/
- Property taxes
- $2,646.30 per year / $220.53 per month
- Basement
- Finished, Full
- Year build
- -
- Type
- Single Family
- Bedrooms
- 3 + 1
- Bathrooms
- 2
- Parking spots
- 8 Total
- Floor
- -
- Balcony
- -
- Pool
- -
- External material
- Brick | Vinyl siding
- Roof type
- -
- Lot frontage
- -
- Lot depth
- -
- Heating
- Forced air, Oil
- Fire place(s)
- 2
- Main level
- Kitchen
- 11’12” x 10’0”
- Sunroom
- 7’7” x 23’7”
- Eating area
- 5’10” x 8’5”
- Dining room
- 12’7” x 20’8”
- Living room
- 12’12” x 17’8”
- Primary Bedroom
- 11’12” x 13’9”
- Bedroom 2
- 11’9” x 8’10”
- Bedroom 3
- 11’9” x 14’1”
- Bathroom
- 8’0” x 5’3”
- Bathroom
- 8’0” x 5’2”
- Lower level
- Recreational, Games room
- 30’1” x 19’3”
- Bedroom 4
- 14’8” x 12’4”
Listing Brokerage
- MLS® Listing
- X9368963
- Brokerage
- ROYAL HERITAGE REALTY LTD.
Similar homes for sale
These homes have similar price range, details and proximity to 38 Bay Ridge
