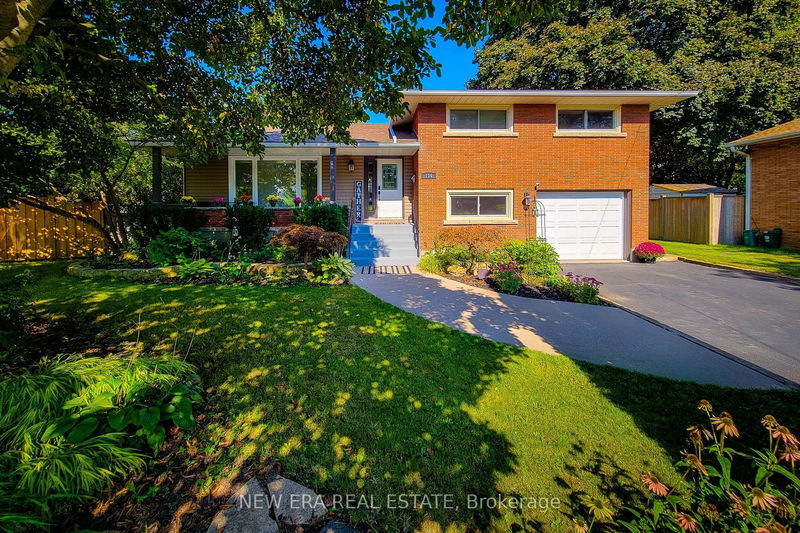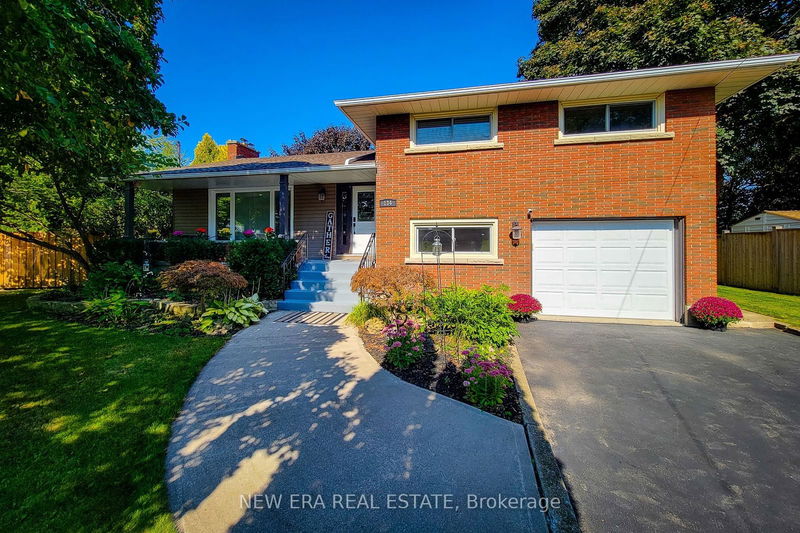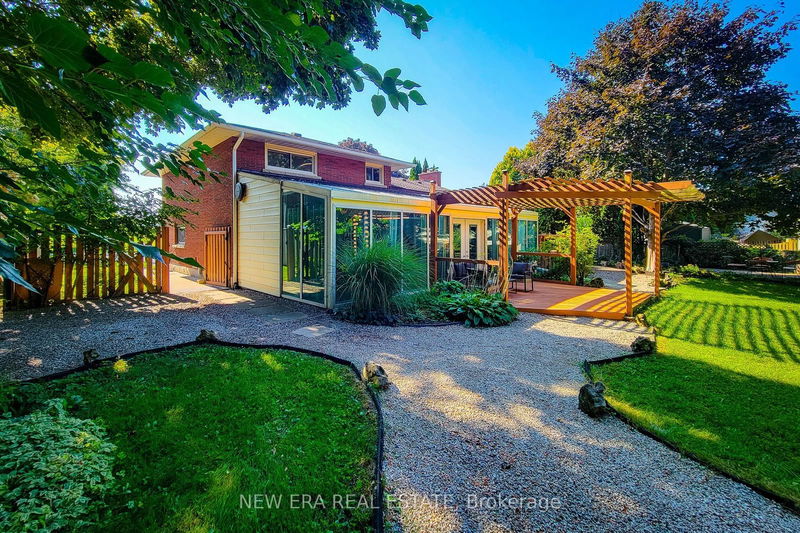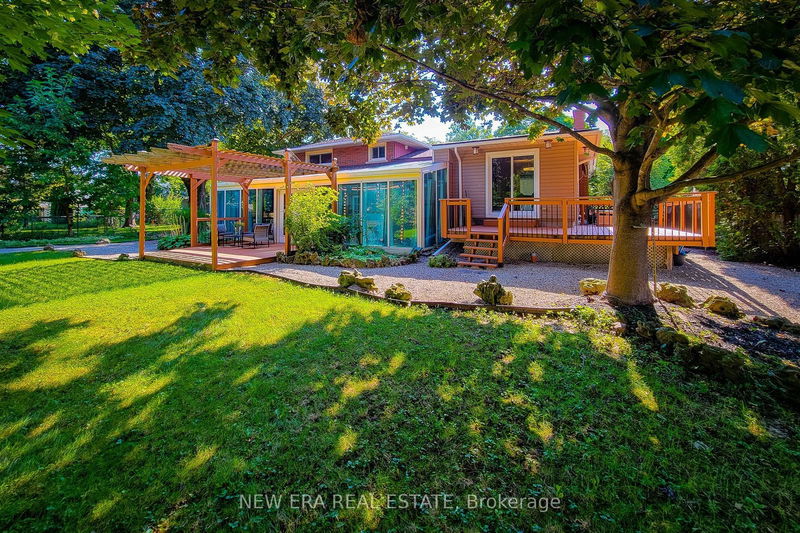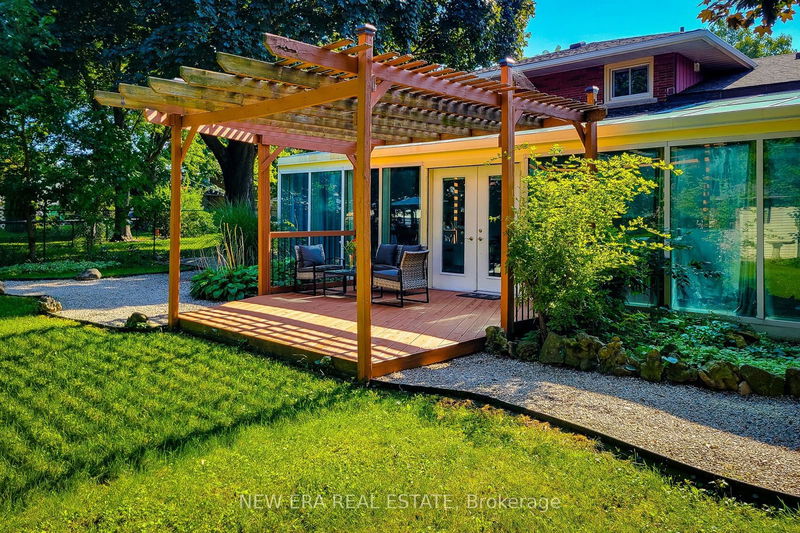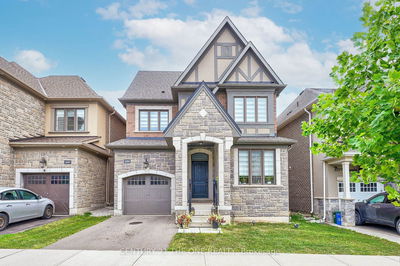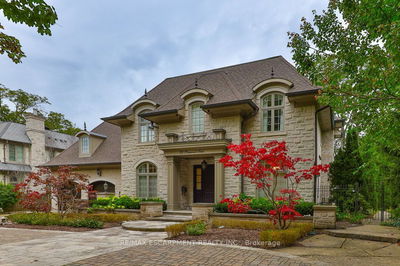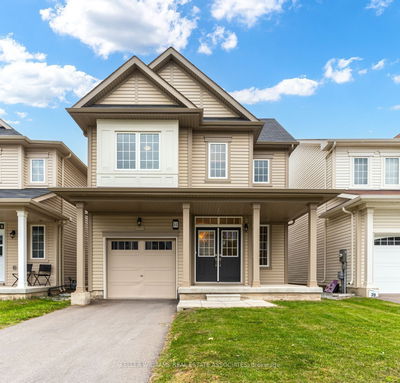134 Bayview
| St. Catharines
$1,099,900.00
Listed 16 days ago
- 4 bed
- 3 bath
- 2000-2500 sqft
- 7.0 parking
- Detached
Instant Estimate
$1,086,415
-$13,485 compared to list price
Upper range
$1,195,047
Mid range
$1,086,415
Lower range
$977,783
Property history
- Now
- Listed on Sep 25, 2024
Listed for $1,099,900.00
16 days on market
Location & area
Schools nearby
Home Details
- Description
- Welcome to this stunning 4-level sidesplit in Niagara's most sought-after Port Dalhousie, nestled in a quiet cul-de-sac across from a school. Boasting over 2,400 sqft of living space, this home features 4+1 beds and 2.5 baths. Enjoy the bright and airy living room offering unobstructed view of local park, pass French doors to an inviting dining space, and cook in the updated kitchen equipped w quartz countertop, stainless steel appliance and ample cabinetry. The large sunroom offers a lovely walkout to the beautifully landscaped, fully fenced backyard, complete with mature trees, a patio and a pergola perfect for entertaining. The finished basement adds extra versatility with a bedroom and a 3-pc ensuite bath. You'll love being within walking distance to premier schools, waterfront trails, Henley Island and historic downtown w shops, eateries, marina, beach, quick access to Hwy and all major amenities. This is a rare opportunity to own a charming home in a prime location! Don't miss out!
- Additional media
- -
- Property taxes
- $6,157.06 per year / $513.09 per month
- Basement
- Finished
- Basement
- Part Bsmt
- Year build
- 51-99
- Type
- Detached
- Bedrooms
- 4 + 1
- Bathrooms
- 3
- Parking spots
- 7.0 Total | 1.0 Garage
- Floor
- -
- Balcony
- -
- Pool
- None
- External material
- Alum Siding
- Roof type
- -
- Lot frontage
- -
- Lot depth
- -
- Heating
- Forced Air
- Fire place(s)
- Y
- Main
- Living
- 21’10” x 12’11”
- Kitchen
- 13’9” x 10’12”
- Dining
- 18’12” x 10’0”
- 2nd
- Prim Bdrm
- 12’5” x 12’2”
- 2nd Br
- 12’0” x 10’2”
- 3rd Br
- 12’0” x 10’1”
- Lower
- 4th Br
- 14’4” x 8’11”
- Den
- 8’11” x 8’4”
- Sunroom
- 33’1” x 14’12”
- Bsmt
- 5th Br
- 14’8” x 12’0”
- Laundry
- 16’4” x 7’11”
Listing Brokerage
- MLS® Listing
- X9368097
- Brokerage
- NEW ERA REAL ESTATE
Similar homes for sale
These homes have similar price range, details and proximity to 134 Bayview
