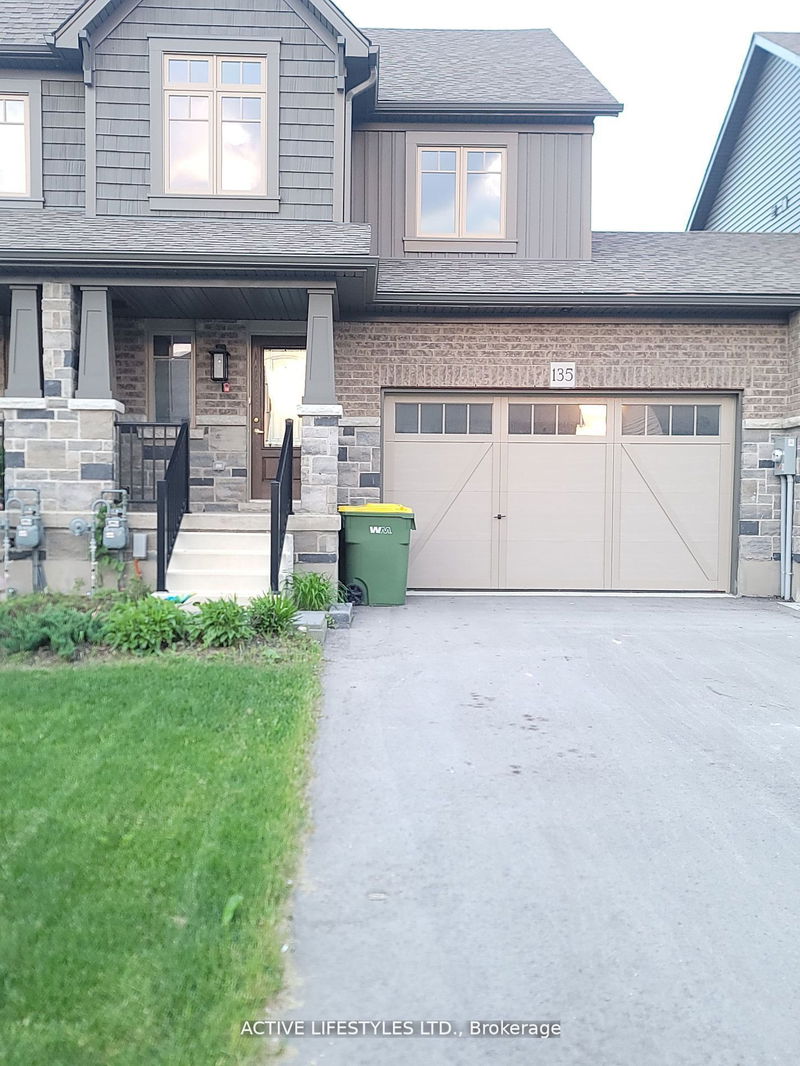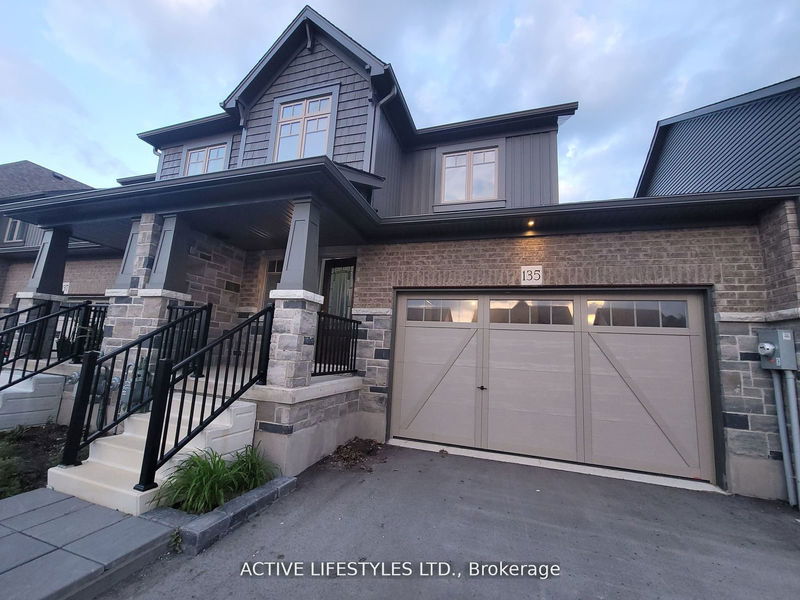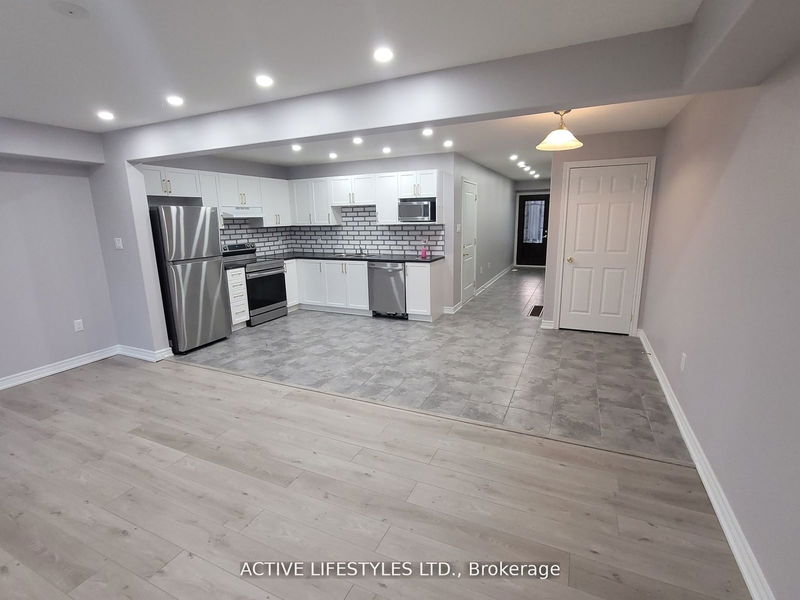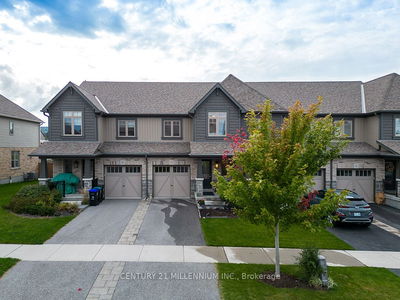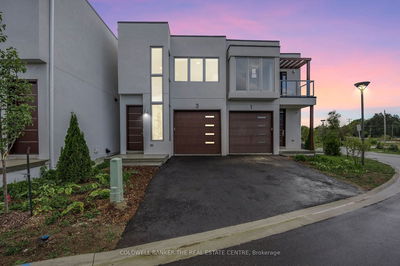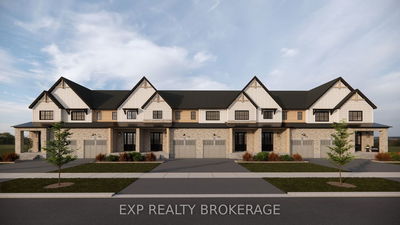135 Stonebrook
Markdale | Grey Highlands
$519,000.00
Listed 13 days ago
- 3 bed
- 3 bath
- 1500-2000 sqft
- 3.0 parking
- Att/Row/Twnhouse
Instant Estimate
$524,227
+$5,227 compared to list price
Upper range
$556,390
Mid range
$524,227
Lower range
$492,063
Property history
- Now
- Listed on Sep 25, 2024
Listed for $519,000.00
13 days on market
- Sep 18, 2024
- 20 days ago
Terminated
Listed for $2,950.00 • 8 days on market
- Jun 3, 2024
- 4 months ago
Terminated
Listed for $529,000.00 • 4 months on market
- Oct 25, 2023
- 1 year ago
Terminated
Listed for $599,000.00 • 5 months on market
- Aug 18, 2023
- 1 year ago
Terminated
Listed for $2,400.00 • 2 months on market
Location & area
Schools nearby
Home Details
- Description
- 135 Stonebrook Way, a haven in the charming town of Markdale. This brand-new 3+1 bedroom, 3.5 bathroom townhome redefines the essence of carefree living, offering newly finished basement, an exquisite blend of convenience and contemporary open-concept design. Step into the low-maintenance main floor, ceramic tile that exudes elegance. The thoughtfully designed kitchen is not only a feast for the eyes but offers ample storage and all the amenities for your daily cooking needs. Whether you prefer intimate dining at the table, this space caters to your desires. The spacious open concept living area, ensuring a worry-free environment for your little ones or pets to run and play in open concept backyard. Convenience is at your fingertips with direct access to the oversized 1.5 car garage from inside, offering both storage space and room for your family vehicle 12 to 14 ft ceiling. The upgraded wood railing adds a warm welcome to the foyer
- Additional media
- https://youtu.be/raLQBdSxzn0?feature=shared
- Property taxes
- $2,824.00 per year / $235.33 per month
- Basement
- Full
- Basement
- Unfinished
- Year build
- 0-5
- Type
- Att/Row/Twnhouse
- Bedrooms
- 3
- Bathrooms
- 3
- Parking spots
- 3.0 Total | 1.0 Garage
- Floor
- -
- Balcony
- -
- Pool
- None
- External material
- Brick
- Roof type
- -
- Lot frontage
- -
- Lot depth
- -
- Heating
- Forced Air
- Fire place(s)
- N
- Main
- Kitchen
- 10’4” x 10’3”
- Dining
- 8’3” x 10’3”
- Living
- 18’7” x 9’7”
- 2nd
- Prim Bdrm
- 12’6” x 13’10”
- 2nd Br
- 10’4” x 12’2”
- 3rd Br
- 8’3” x 13’10”
- Bathroom
- 6’1” x 8’11”
- Bathroom
- 8’1” x 8’12”
- Laundry
- 0’0” x 0’0”
Listing Brokerage
- MLS® Listing
- X9368151
- Brokerage
- ACTIVE LIFESTYLES LTD.
Similar homes for sale
These homes have similar price range, details and proximity to 135 Stonebrook
