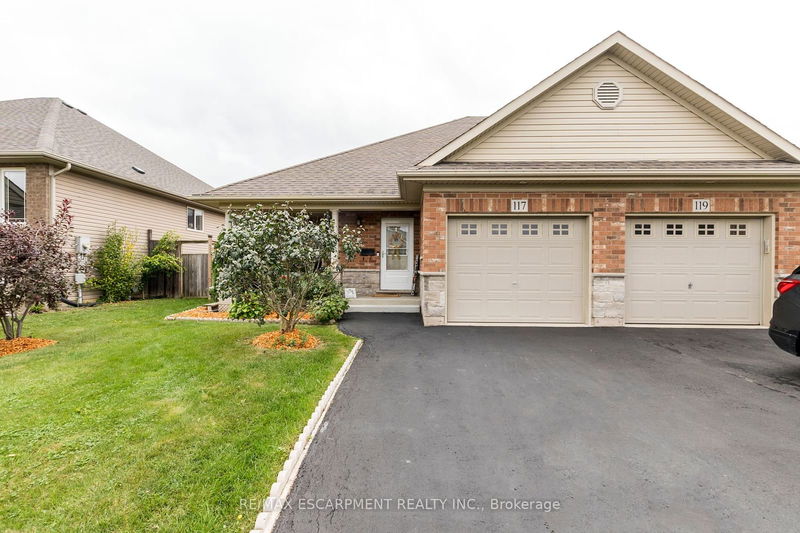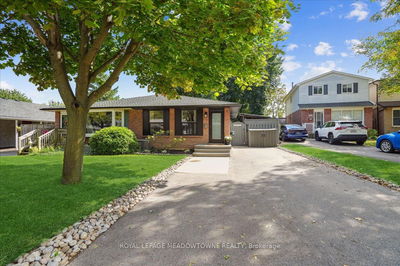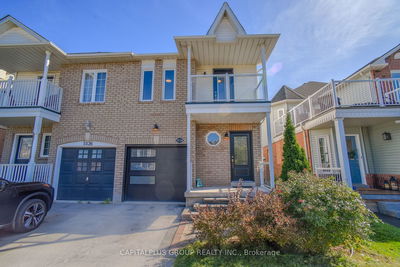117 Anastasia
| West Lincoln
$649,947.00
Listed 12 days ago
- 3 bed
- 2 bath
- 1100-1500 sqft
- 4.0 parking
- Semi-Detached
Instant Estimate
$634,457
-$15,490 compared to list price
Upper range
$682,336
Mid range
$634,457
Lower range
$586,577
Property history
- Now
- Listed on Sep 25, 2024
Listed for $649,947.00
12 days on market
Location & area
Schools nearby
Home Details
- Description
- Welcome to 117 Anastasia Blvd, your home in the heart of charming Smithville! This Freehold semi-detached, 1-floor bungalow is an unbeatable opportunity at just $649,947. Boasting 3 spacious bedrooms and 2 full bathrooms, this home is perfect for first-time buyers, young families, or those looking to downsize in style. Enjoy the convenience of open-concept living, with a bright and airy kitchen, dining, and living area that makes hosting a breeze. The large unfinished basement offers endless possibilities to customize your space and add value over time. Newer Decks off the back and side doors, a great fully-fenced backyard with a garden shed, and inside entry to the attached garage complete this lovely home! Located in a family-friendly neighbourhood, you're just steps from schools, the Smithville Leisureplex Sports Centre, and a short 20-minute drive to Hamilton. Smithville offers the best of small-town living with quick access to modern amenities. Don't miss out on this opportunity!
- Additional media
- https://unbranded.youriguide.com/117_anastasia_blvd_smithville_on/
- Property taxes
- $3,527.18 per year / $293.93 per month
- Basement
- Full
- Basement
- Unfinished
- Year build
- 6-15
- Type
- Semi-Detached
- Bedrooms
- 3
- Bathrooms
- 2
- Parking spots
- 4.0 Total | 1.0 Garage
- Floor
- -
- Balcony
- -
- Pool
- None
- External material
- Brick
- Roof type
- -
- Lot frontage
- -
- Lot depth
- -
- Heating
- Forced Air
- Fire place(s)
- N
- Main
- Living
- 17’9” x 11’6”
- Dining
- 17’9” x 8’4”
- Kitchen
- 9’9” x 11’1”
- Prim Bdrm
- 14’3” x 12’11”
- 2nd Br
- 12’10” x 10’0”
- 3rd Br
- 12’9” x 8’11”
Listing Brokerage
- MLS® Listing
- X9368312
- Brokerage
- RE/MAX ESCARPMENT REALTY INC.
Similar homes for sale
These homes have similar price range, details and proximity to 117 Anastasia









