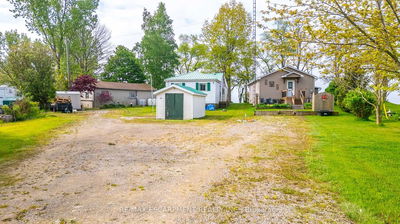150 La Salette
LaSalette | Norfolk
$1,349,000.00
Listed 12 days ago
- 3 bed
- 4 bath
- - sqft
- 4.0 parking
- Detached
Instant Estimate
$1,279,043
-$69,957 compared to list price
Upper range
$1,438,580
Mid range
$1,279,043
Lower range
$1,119,507
Property history
- Now
- Listed on Sep 26, 2024
Listed for $1,349,000.00
12 days on market
- Dec 11, 2023
- 10 months ago
Terminated
Listed for $1,379,001.00 • 8 months on market
- Jun 12, 2023
- 1 year ago
Expired
Listed for $1,379,000.00 • 5 months on market
Location & area
Schools nearby
Home Details
- Description
- Nestled in the serene rural community of Our Lady of La Salette, just north of Delhi in Norfolk County, this executive-style bungalow by Wolf Homes offers a perfect blend of luxury and tranquility. Situated on a 0.9 acre lot, this home is designed with high-end finishes and modern elegance. The long driveway leads to a double garage, with a pathway and front entry that is awaiting your landscaping dreams. The striking stone exterior, accented with wood and sleek black details, welcomes you through a grand double-door entry. Inside, high ceilings, light-toned floors, and snow-white trim create a stunning contrast with black elements and recessed lighting, giving the home a contemporary yet warm feel. The heart of the home is the open-concept family room, featuring a gas fireplace, tray ceiling with exposed beams, and a wall of windows offering breathtaking views of the green fields beyond. Step out onto the covered back patio for seamless indoor-outdoor living. Adjacent to the family room, the spacious dining area is perfect for gatherings. The kitchen is a showstopper with floor-to-ceiling cabinetry, quartz countertops, a light wood breakfast bar island, and a sparkling backsplash. Black hardware and lighting add a sleek finish, while the large walk-in pantry ensures plenty of storage. The primary bedroom offers a peaceful retreat with a walk-in closet featuring built-in shelving and a luxurious 4 pc ensuite with a walk-in shower and double vanity. Two additional bedrooms share a stylish 4 pc bathroom. The lower level offers a rec room and two more bedrooms with deep windows, plush carpeting and a 3pc bathroom with a walk-in shower. Outside, the covered back porch with recessed lighting and fan is perfect for summer nights, offering serene views. Ditch the hustle and bustle of city life and embrace the beauty of this rural community, just 20 minutes from the City of Brantford and close to all necessary amenities.
- Additional media
- -
- Property taxes
- $0.00 per year / $0.00 per month
- Basement
- Full
- Basement
- Part Fin
- Year build
- -
- Type
- Detached
- Bedrooms
- 3 + 2
- Bathrooms
- 4
- Parking spots
- 4.0 Total | 2.0 Garage
- Floor
- -
- Balcony
- -
- Pool
- None
- External material
- Other
- Roof type
- -
- Lot frontage
- -
- Lot depth
- -
- Heating
- Forced Air
- Fire place(s)
- N
- Main
- Kitchen
- 20’12” x 17’6”
- Great Rm
- 20’0” x 18’12”
- Prim Bdrm
- 16’7” x 14’0”
- Br
- 11’1” x 11’1”
- Br
- 12’4” x 11’2”
- Bsmt
- Br
- 14’10” x 11’11”
- Br
- 12’0” x 11’7”
- Rec
- 24’11” x 15’9”
Listing Brokerage
- MLS® Listing
- X9369590
- Brokerage
- THE AGENCY
Similar homes for sale
These homes have similar price range, details and proximity to 150 La Salette









