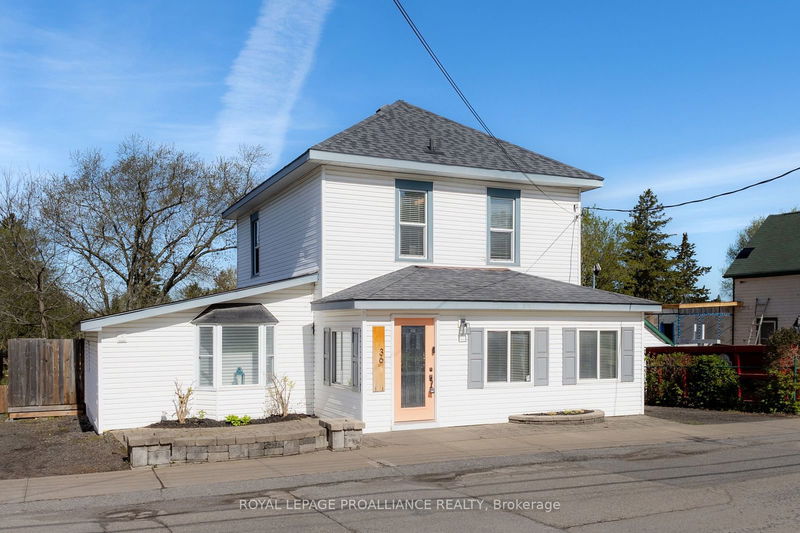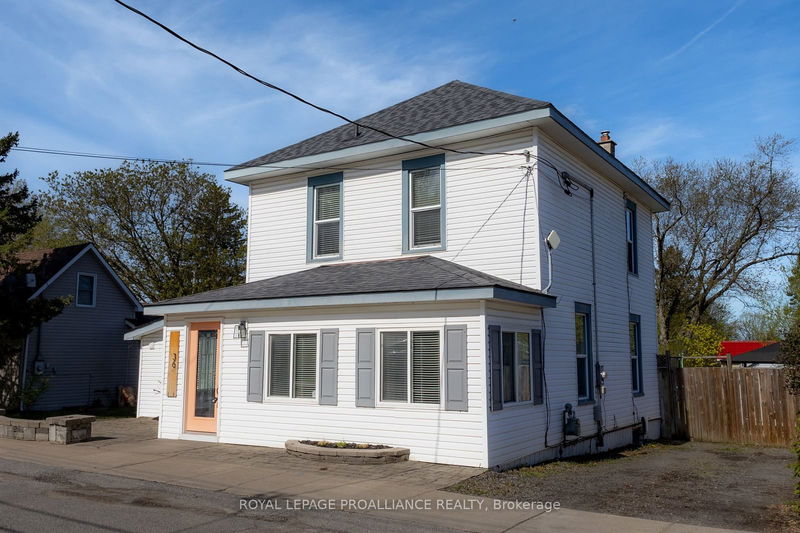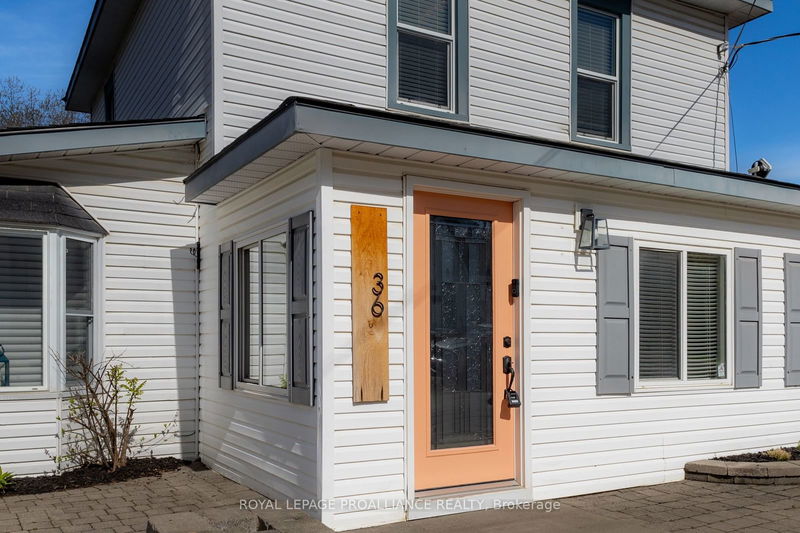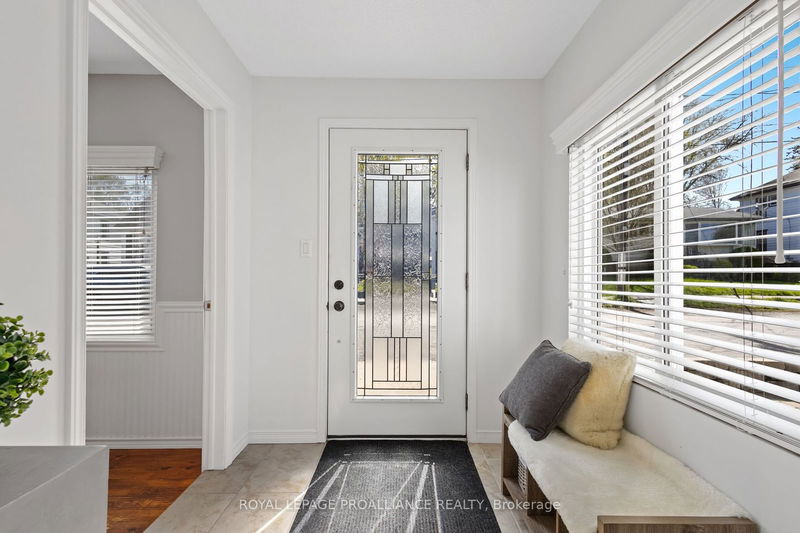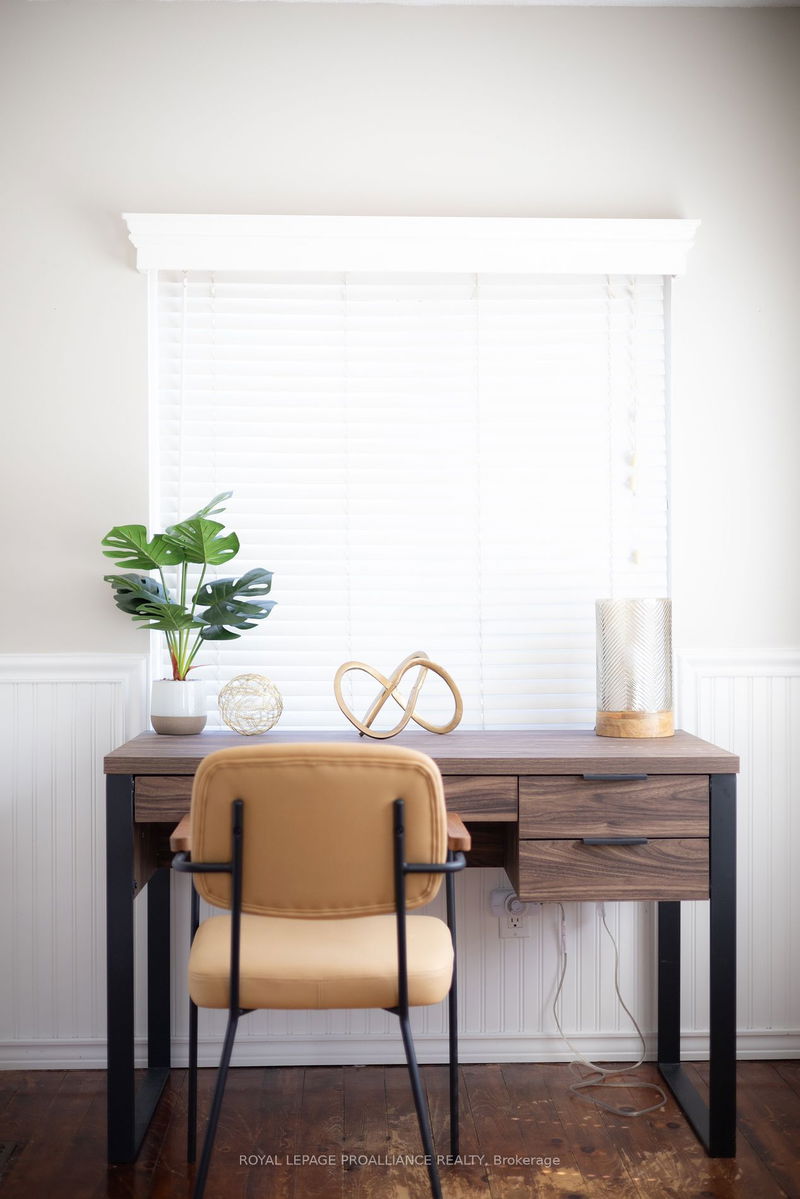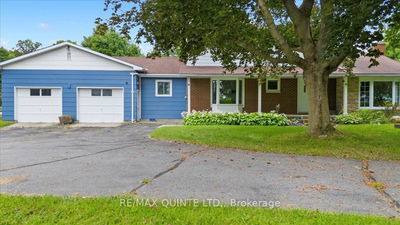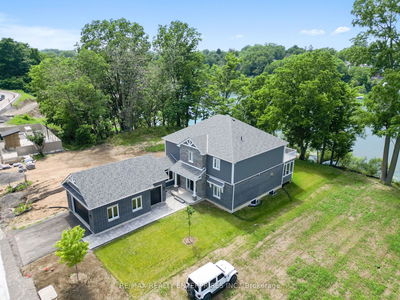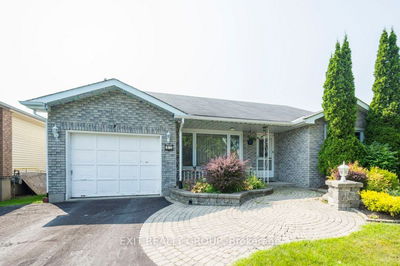36 Ontario
Picton | Prince Edward County
$599,900.00
Listed 15 days ago
- 4 bed
- 3 bath
- 1500-2000 sqft
- 3.0 parking
- Detached
Instant Estimate
$591,527
-$8,373 compared to list price
Upper range
$671,623
Mid range
$591,527
Lower range
$511,430
Property history
- Sep 26, 2024
- 15 days ago
Sold conditionally
Listed for $599,900.00 • on market
- Sep 11, 2024
- 1 month ago
Terminated
Listed for $645,000.00 • 15 days on market
- Jul 17, 2024
- 3 months ago
Terminated
Listed for $649,900.00 • about 2 months on market
- May 8, 2024
- 5 months ago
Terminated
Listed for $699,900.00 • 2 months on market
- Mar 31, 2021
- 4 years ago
Terminated
Listed for $699,000.00 • on market
- Feb 22, 2021
- 4 years ago
Terminated
Listed for $849,000.00 • on market
Location & area
Schools nearby
Home Details
- Description
- Absolutely prime location nestled in the heart of PICTON! This charming property at 36 Ontario St., promises a lifestyle of convenience and tranquility. Just a stone's throw away from local cafes and a vibrant array of boutique shops and eateries on main street, yet situated in a peaceful family-oriented neighbourhood. Step into your own private retreat with an expansive backyard oasis boasting a hot tub, heated pool, ample lounging areas, natural gas BBQ hook up and storage space. Inside, discover a beautifully updated century home featuring 3 bedrooms, 1 bathroom upstairs with the option of having another bedroom on main floor with updated en-suite and private entrance to the backyard. This home is a host of recent upgrades. From stunning sold quartz counters and sleek stainless-steel appliances to trendy matte black hardware and chic ship-lap accents, every detail exudes modern elegance. With tall ceilings and abundant natural light, the main floor creates an inviting ambiance.
- Additional media
- -
- Property taxes
- $2,605.00 per year / $217.08 per month
- Basement
- Part Fin
- Year build
- -
- Type
- Detached
- Bedrooms
- 4
- Bathrooms
- 3
- Parking spots
- 3.0 Total
- Floor
- -
- Balcony
- -
- Pool
- Abv Grnd
- External material
- Vinyl Siding
- Roof type
- -
- Lot frontage
- -
- Lot depth
- -
- Heating
- Forced Air
- Fire place(s)
- N
- Main
- Kitchen
- 9’4” x 15’5”
- Living
- 13’11” x 12’6”
- Dining
- 11’5” x 11’11”
- Office
- 14’8” x 6’7”
- 4th Br
- 14’9” x 22’7”
- Breakfast
- 9’11” x 15’10”
- Bathroom
- 5’9” x 7’1”
- Bathroom
- 5’1” x 5’1”
- 2nd
- Prim Bdrm
- 11’11” x 9’12”
- 2nd Br
- 10’1” x 10’10”
- 3rd Br
- 10’8” x 10’11”
- Bathroom
- 7’9” x 7’8”
Listing Brokerage
- MLS® Listing
- X9369745
- Brokerage
- ROYAL LEPAGE PROALLIANCE REALTY
Similar homes for sale
These homes have similar price range, details and proximity to 36 Ontario
