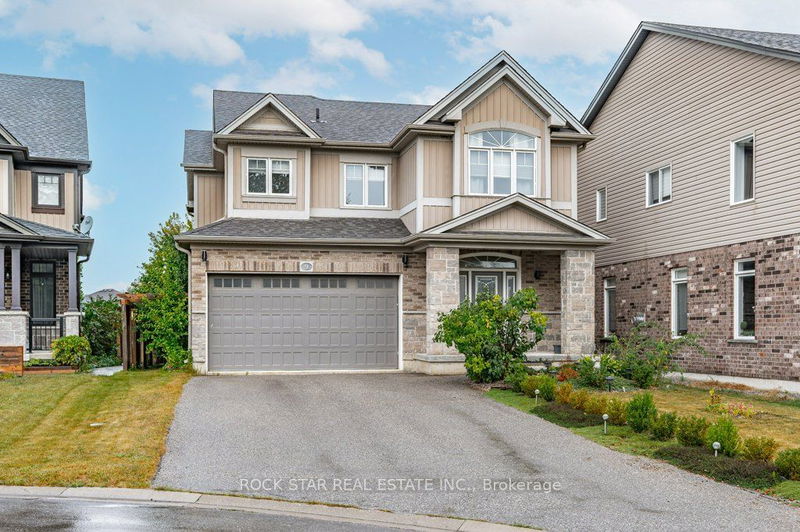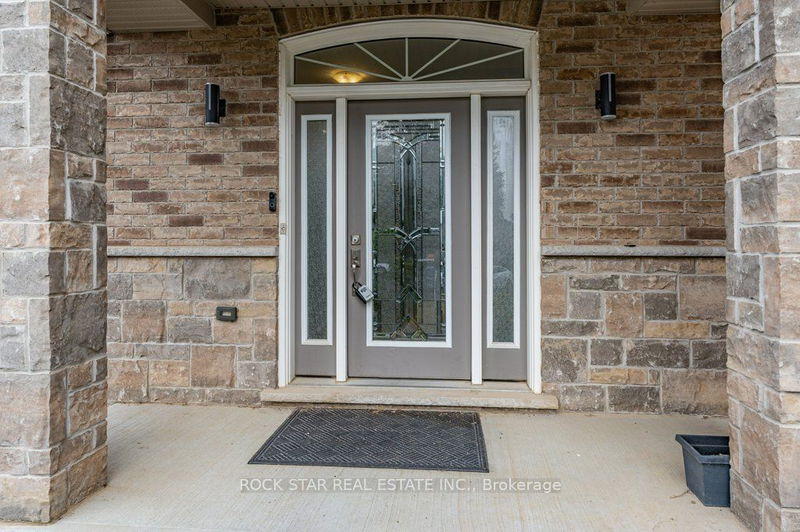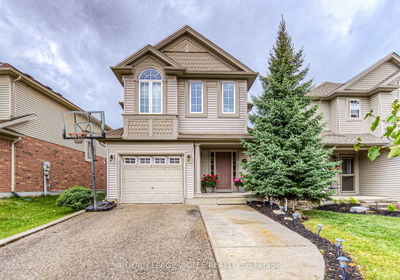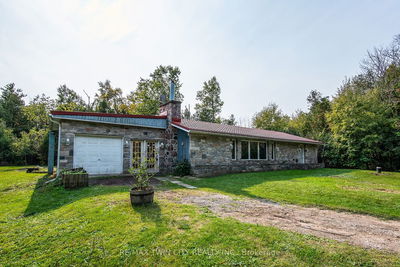9 Nightingale
| Brantford
$849,900.00
Listed 11 days ago
- 3 bed
- 3 bath
- 1500-2000 sqft
- 5.0 parking
- Detached
Instant Estimate
$852,327
+$2,427 compared to list price
Upper range
$912,922
Mid range
$852,327
Lower range
$791,733
Property history
- Sep 26, 2024
- 11 days ago
Price Change
Listed for $849,900.00 • 7 days on market
Location & area
Schools nearby
Home Details
- Description
- Welcome to 9 Nightingale! This 3+1 bedroom, 2-story home located in the highly desirable D'Aubigny Forest Estates community features a spacious open-concept layout with large, well-appointed rooms perfect for modern family living featuring high end finishes. The first floor boasts a beautiful grand foyer, 9 foot ceilings, an updated eat in kitchen featuring stone counters and island, a powder room and spacious living room with patio doors that open to the backyard, bringing in abundant natural light. Upstairs, the massive master bedroom features a walk-in closet and full ensuite bathroom with glass shower and dual sink vanity. 2 additional large bedrooms, a den area, a convenient laundry room, and an additional 4-piece bath complete the second floor. The finished basement adds to the living space with an additional large recreation room. This home is Energy Star certified It is already plumbed for a three-piece bathroom in the basement. This home is a perfect blend of comfort, style, and modern livingready to become your next dream home!
- Additional media
- https://unbranded.youriguide.com/9_nightingale_dr_brantford_on/
- Property taxes
- $5,000.00 per year / $416.67 per month
- Basement
- Full
- Basement
- Part Fin
- Year build
- 6-15
- Type
- Detached
- Bedrooms
- 3 + 1
- Bathrooms
- 3
- Parking spots
- 5.0 Total | 2.0 Garage
- Floor
- -
- Balcony
- -
- Pool
- None
- External material
- Brick Front
- Roof type
- -
- Lot frontage
- -
- Lot depth
- -
- Heating
- Forced Air
- Fire place(s)
- N
- Main
- Dining
- 8’12” x 14’7”
- Foyer
- 8’10” x 4’12”
- Kitchen
- 13’11” x 15’2”
- Living
- 11’7” x 17’8”
- 2nd
- Prim Bdrm
- 19’0” x 18’6”
- 2nd Br
- 9’1” x 12’2”
- 3rd Br
- 9’11” x 15’5”
- Den
- 8’8” x 15’8”
- Laundry
- 5’8” x 7’7”
- Bsmt
- Rec
- 17’9” x 16’9”
- Locker
- 10’6” x 10’3”
- Other
- 11’6” x 14’4”
Listing Brokerage
- MLS® Listing
- X9369167
- Brokerage
- ROCK STAR REAL ESTATE INC.
Similar homes for sale
These homes have similar price range, details and proximity to 9 Nightingale









