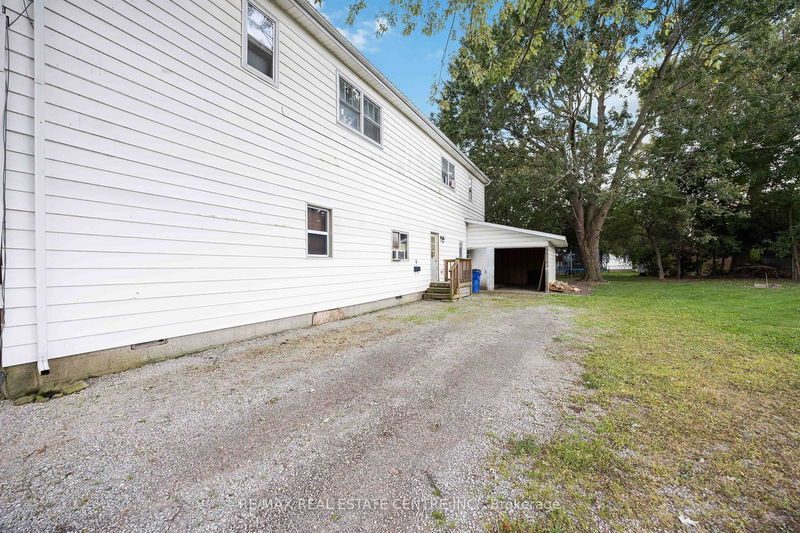567 Duncan
Wallaceburg | Chatham-Kent
$529,900.00
Listed 13 days ago
- 8 bed
- 4 bath
- 2500-3000 sqft
- 13.0 parking
- Multiplex
Instant Estimate
$524,808
-$5,092 compared to list price
Upper range
$635,136
Mid range
$524,808
Lower range
$414,479
Property history
- Now
- Listed on Sep 26, 2024
Listed for $529,900.00
13 days on market
- Jun 12, 2024
- 4 months ago
Suspended
Listed for $550,000.00 • 4 months on market
Location & area
Schools nearby
Home Details
- Description
- LIVE FOR FREE! Move in & have 3 tenants pay for all your expenses! Or it's a Great INVESTMENT OPPORTUNITY! Super low vacancy rates. Complete 5-Year Proforma available. FOUR 2 bdrm units - Residential FOURPLEX!! EASY, low maintenance, well-designed 2 bdrm units that are each approx 675 sq ft and self-sufficient. Units 3 & 4 (Main level) are heated with FAG Furnace. Units 1 & 2 (upper level with exterior staircase 2012) are heated with Empire Console Vented heating systems. Three units pay their own utilities, and Unit 3 is all-inclusive. Hot water tanks are owned. Carpet free. Huge yard and a single-detached garage with a carport, providing parking for 8 cars. Enjoy watching the kids safely play at King George Park right across the street. This is a highly desirable area as it is very quiet & is in a friendly neighbourhood. It's a two-minute walk to Running Creek trail & Crothers Park or Sydenham River to enjoy fishing, playground equipment, or picnics. Just a couple walk to downtown Wallaceburg shops, banks, restaurants, waterfront, library, live Little Theatre, Museum, and all celebrations that the core presents! Only 5 mins to #40 hwy, 30 mins to both Sarnia, Chatham, and Hwy #401. Skip over to Michigan via ferry boat to head to Detroit to catch a plane, a game, or an event in 90 mins.
- Additional media
- -
- Property taxes
- $2,976.87 per year / $248.07 per month
- Basement
- None
- Year build
- -
- Type
- Multiplex
- Bedrooms
- 8
- Bathrooms
- 4
- Parking spots
- 13.0 Total | 1.0 Garage
- Floor
- -
- Balcony
- -
- Pool
- None
- External material
- Vinyl Siding
- Roof type
- -
- Lot frontage
- -
- Lot depth
- -
- Heating
- Forced Air
- Fire place(s)
- N
- Main
- Br
- 19’8” x 19’8”
- 2nd Br
- 19’8” x 19’8”
- 3rd Br
- 19’8” x 19’8”
- 4th Br
- 19’8” x 19’8”
- 2nd
- Br
- 19’8” x 19’8”
- 2nd Br
- 19’8” x 19’8”
- 3rd Br
- 19’8” x 19’8”
- 4th Br
- 19’8” x 19’8”
Listing Brokerage
- MLS® Listing
- X9369340
- Brokerage
- RE/MAX REAL ESTATE CENTRE INC.
Similar homes for sale
These homes have similar price range, details and proximity to 567 Duncan




