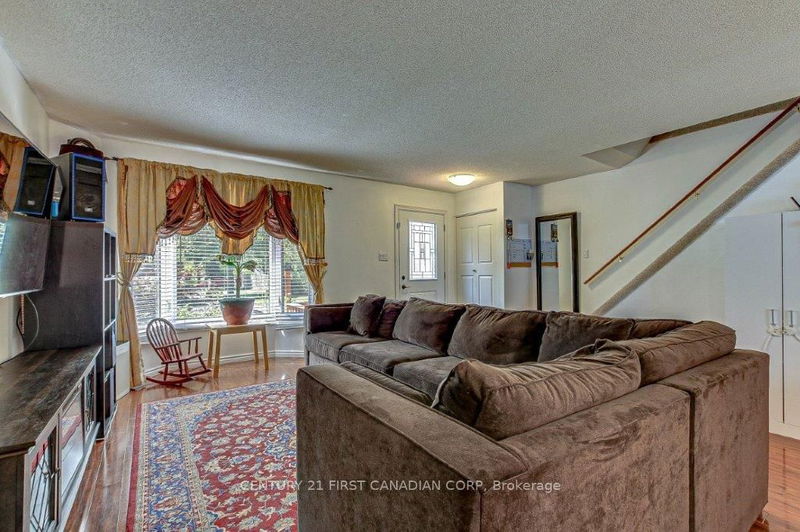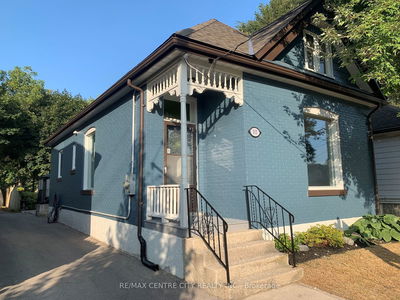136 Ardsley
North F | London
$564,789.00
Listed 13 days ago
- 3 bed
- 3 bath
- - sqft
- 2.0 parking
- Detached
Instant Estimate
$556,809
-$7,980 compared to list price
Upper range
$607,470
Mid range
$556,809
Lower range
$506,147
Property history
- Now
- Listed on Sep 26, 2024
Listed for $564,789.00
13 days on market
- Aug 20, 2024
- 2 months ago
Terminated
Listed for $569,900.00 • about 1 month on market
- Oct 6, 2014
- 10 years ago
Sold for $176,000.00
Listed for $179,900.00 • 2 months on market
- Mar 31, 2014
- 11 years ago
Expired
Listed for $184,900.00 • 4 months on market
- May 22, 2009
- 15 years ago
Sold for $163,000.00
Listed for $166,500.00 • 3 months on market
- Oct 21, 2004
- 20 years ago
Sold for $140,000.00
Listed for $143,900.00 • about 1 month on market
- Jan 17, 2000
- 25 years ago
Sold for $103,750.00
Listed for $109,900.00 • about 2 months on market
- Oct 7, 1999
- 25 years ago
Terminated
Listed for $109,900.00 • on market
- Jun 7, 1999
- 25 years ago
Expired
Listed for $109,900.00 • 4 months on market
- Jan 5, 1999
- 26 years ago
Expired
Listed for $114,900.00 • 5 months on market
- Sep 30, 1998
- 26 years ago
Expired
Listed for $117,900.00 • 3 months on market
- Sep 28, 1989
- 35 years ago
Sold for $119,900.00
Listed for $119,900.00 • 4 months on market
- Dec 14, 1988
- 36 years ago
Sold for $115,500.00
Listed for $119,500.00 • 3 months on market
- Oct 8, 1985
- 39 years ago
Sold for $66,683.00
Listed for $63,450.00 • 7 months on market
Location & area
Schools nearby
Home Details
- Description
- Thinking of investing? Children going to university? First-time homebuyers? Look at this lovely 3 +1 bedroom home w/ 2 baths located in a friendly, family-oriented neighbourhood w/c is ideal for young families. Features include an open-concept layout, bright LR w/ engineered wood floor, remodeled eat-in kitchen w/ white cabinetry that opens onto a sundeck overlooking a good-sized backyard w/ evergreens, shrubs, garden & shed. You & your family will enjoy upgrades such as C/air, tankless water heater, bay window, front entry door, shingles, some new paints, patio doors, most vinyl windows & a brand new steel side door. Downstairs has a shower, utility area, storage, and a large bedroom that can be converted into a FR, kids' play area, office, or teenagers' hangout. Minutes to hospital, UWO, Aquatic Centre, cinema, unlimited shopping, & favourite eateries, Close to schools, park & bus. Requires at least 6 hours notice to show : 3 small children & Seller works evenings. No viewings before 10:00 a.m. and after 7:00 p.m. every day.
- Additional media
- -
- Property taxes
- $2,953.00 per year / $246.08 per month
- Basement
- Full
- Basement
- Part Fin
- Year build
- -
- Type
- Detached
- Bedrooms
- 3 + 1
- Bathrooms
- 3
- Parking spots
- 2.0 Total
- Floor
- -
- Balcony
- -
- Pool
- None
- External material
- Brick
- Roof type
- -
- Lot frontage
- -
- Lot depth
- -
- Heating
- Forced Air
- Fire place(s)
- N
- Main
- Living
- 18’2” x 19’9”
- Kitchen
- 14’10” x 10’6”
- Bathroom
- 3’3” x 6’8”
- 2nd
- Prim Bdrm
- 12’8” x 13’5”
- 2nd Br
- 9’9” x 8’11”
- 3rd Br
- 10’9” x 13’3”
- Bathroom
- 5’6” x 9’4”
- Bsmt
- 4th Br
- 11’3” x 14’0”
- Utility
- 11’2” x 14’8”
- Other
- 7’3” x 11’6”
Listing Brokerage
- MLS® Listing
- X9369392
- Brokerage
- CENTURY 21 FIRST CANADIAN CORP
Similar homes for sale
These homes have similar price range, details and proximity to 136 Ardsley









