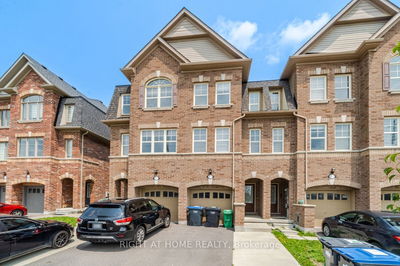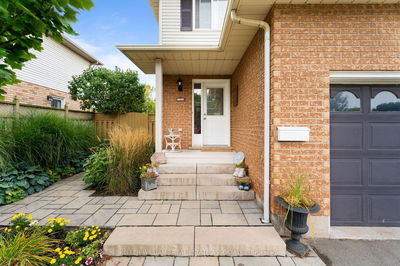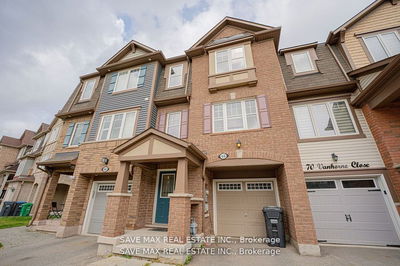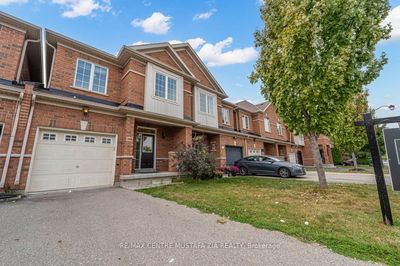128 Park
Strathcona | Hamilton
$649,900.00
Listed 12 days ago
- 3 bed
- 3 bath
- - sqft
- 0.0 parking
- Att/Row/Twnhouse
Instant Estimate
$657,727
+$7,827 compared to list price
Upper range
$754,474
Mid range
$657,727
Lower range
$560,980
Property history
- Now
- Listed on Sep 27, 2024
Listed for $649,900.00
12 days on market
- Jun 1, 2024
- 4 months ago
Terminated
Listed for $650,000.00 • 2 months on market
Location & area
Schools nearby
Home Details
- Description
- Experience fabulous urban style living in this beautifully renovated rowhouse. Larger than it appears, this 2-story home is just steps away from the vibrant James North Arts scene, numerous restaurants and bars, the Farmer's Market, Harbour Front Park, and the James North GO station. Enjoy spacious principal rooms with luxury vinyl floors, 9' ceilings, and crown moldings. French doors separate the living room and dining room, and there's a lovely main floor bathroom. The kitchen features a travertine tile floor and walk-out to a backyard designed for entertaining, complete with a chiminea for your enjoyment. Additional living space is available in the finished basement, which includes a 2-piece bathroom with a rough-in for a shower or tub, a rec room, and 2 extra rooms. Currently, there is one permit for easy street parking, with the option to obtain a second through the city. This home offers a fantastic place to live in a prime location! A must-see!
- Additional media
- https://www.youtube.com/watch?v=67jcA_H4nYU
- Property taxes
- $3,807.15 per year / $317.26 per month
- Basement
- Full
- Year build
- 100+
- Type
- Att/Row/Twnhouse
- Bedrooms
- 3
- Bathrooms
- 3
- Parking spots
- 0.0 Total
- Floor
- -
- Balcony
- -
- Pool
- None
- External material
- Brick
- Roof type
- -
- Lot frontage
- -
- Lot depth
- -
- Heating
- Forced Air
- Fire place(s)
- Y
- Main
- Living
- 12’7” x 17’3”
- Dining
- 16’1” x 12’8”
- Bathroom
- 5’7” x 10’10”
- Kitchen
- 10’12” x 14’4”
- 2nd
- Prim Bdrm
- 10’9” x 12’6”
- 2nd Br
- 9’9” x 12’6”
- 3rd Br
- 11’2” x 12’8”
- Bathroom
- 9’4” x 8’6”
- Bsmt
- Exercise
- 8’7” x 13’6”
- Bathroom
- 6’10” x 5’11”
- Other
- 10’10” x 8’10”
- Other
- 10’11” x 8’10”
Listing Brokerage
- MLS® Listing
- X9370669
- Brokerage
- KELLER WILLIAMS INNOVATION REALTY
Similar homes for sale
These homes have similar price range, details and proximity to 128 Park









