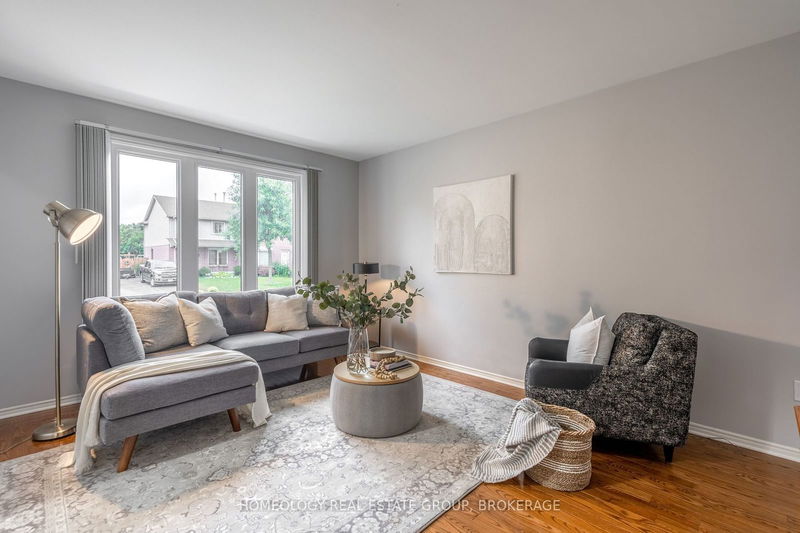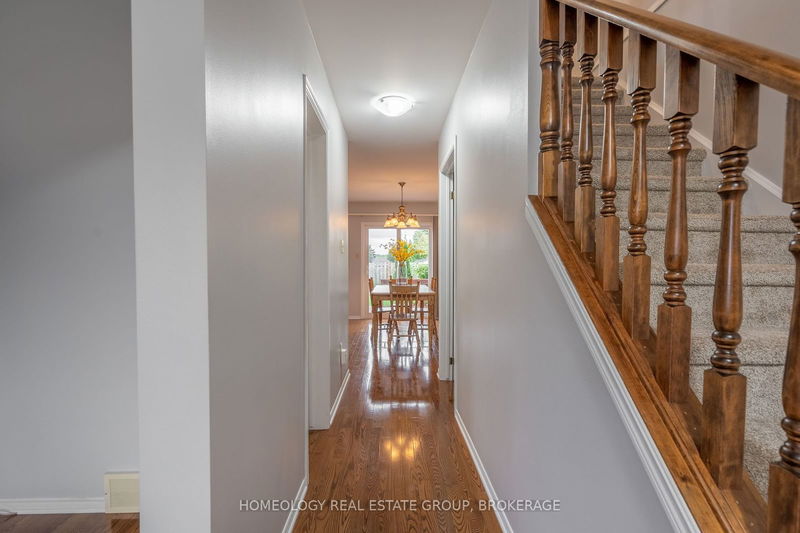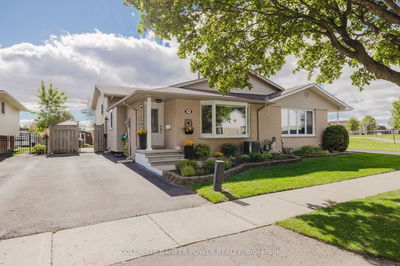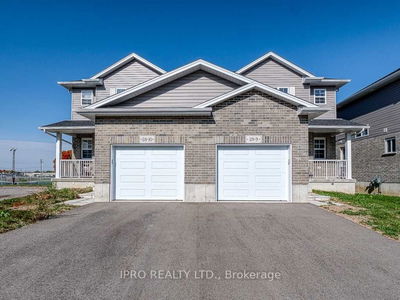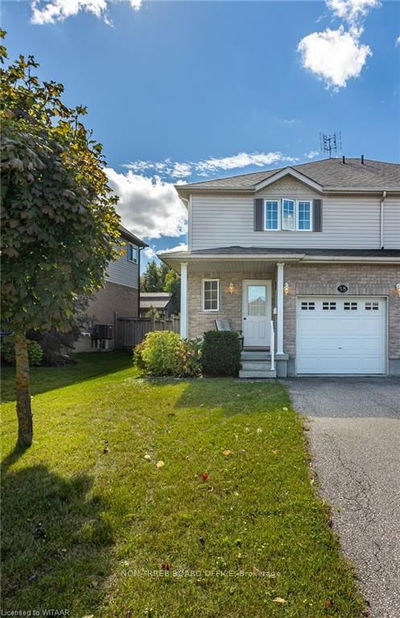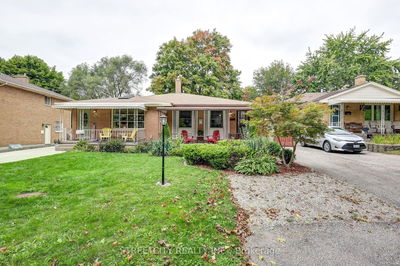191 Martinet
East I | London
$539,900.00
Listed 12 days ago
- 3 bed
- 2 bath
- - sqft
- 2.0 parking
- Semi-Detached
Instant Estimate
$521,904
-$17,996 compared to list price
Upper range
$568,745
Mid range
$521,904
Lower range
$475,064
Property history
- Now
- Listed on Sep 27, 2024
Listed for $539,900.00
12 days on market
- May 16, 2024
- 5 months ago
Expired
Listed for $559,900.00 • 3 months on market
- Apr 15, 1996
- 29 years ago
Sold for $113,000.00
Listed for $115,900.00 • about 1 month on market
Location & area
Schools nearby
Home Details
- Description
- This beautifully maintained 2-storey semi is a hidden gem in a family-friendly East London neighbourhood. From its striking curb appeal to the charming covered porch, this home is sure to impress from the moment you arrive!Step inside and be greeted by a bright, welcoming interior with updates you'll love! The tiled foyer with a double-door closet keeps everything organized from the moment you walk in. The living room is flooded with natural light, and the gorgeous oak flooring flows seamlessly into the dining area, where new patio doors open to a beautiful backyard perfect for relaxing or entertaining! The kitchen features tile flooring, new granite countertops, a sleek range hood, subway tile backsplash, and ample cabinet space. A convenient powder room is also located on the main floor. Head upstairs to discover brand-new carpet in all three spacious bedrooms! The 5-piece bathroom has been refreshed with a new toilet and mirrors, while the primary bedroom is a true retreat with double closets, double windows, and a private cheater door to the main bathroom. But wait there's more! The unfinished basement is a blank canvas ready for your personal touch, featuring rough-in plumbing for a future bathroom and laundry hookups on both the lower and main levels for ultimate convenience. Outside, you'll find a fully fenced backyard with a large deck featuring built-in seating, a shed for extra storage, and beautiful landscaping. And talk about location quick access to Highway 401, Argyle SmartCentre, Fanshawe College, parks, trails, and schools. Its the perfect home for growing families or first-time buyers alike. Don't miss the opportunity to make this your new home book your private viewing today!
- Additional media
- https://my.matterport.com/show/?m=kUFLgW599Ya&brand=0&mls=1&
- Property taxes
- $2,529.00 per year / $210.75 per month
- Basement
- Unfinished
- Year build
- 31-50
- Type
- Semi-Detached
- Bedrooms
- 3
- Bathrooms
- 2
- Parking spots
- 2.0 Total
- Floor
- -
- Balcony
- -
- Pool
- None
- External material
- Brick
- Roof type
- -
- Lot frontage
- -
- Lot depth
- -
- Heating
- Forced Air
- Fire place(s)
- N
- Main
- Living
- 11’7” x 14’9”
- Bathroom
- 4’11” x 5’11”
- Dining
- 8’12” x 12’8”
- Kitchen
- 8’10” x 12’8”
- 2nd
- Prim Bdrm
- 16’10” x 13’1”
- Bathroom
- 10’4” x 7’8”
- 2nd Br
- 10’4” x 13’5”
- 3rd Br
- 9’7” x 9’9”
- Lower
- Laundry
- 9’1” x 17’8”
Listing Brokerage
- MLS® Listing
- X9370695
- Brokerage
- HOMEOLOGY REAL ESTATE GROUP, BROKERAGE
Similar homes for sale
These homes have similar price range, details and proximity to 191 Martinet



