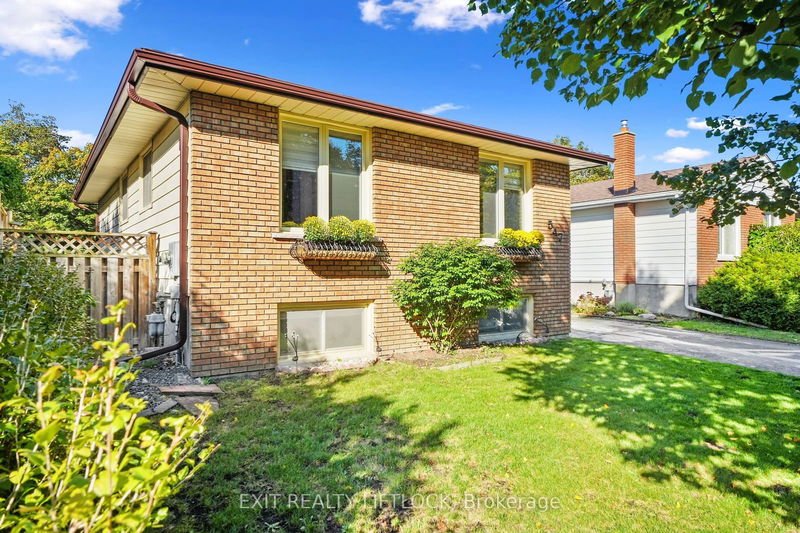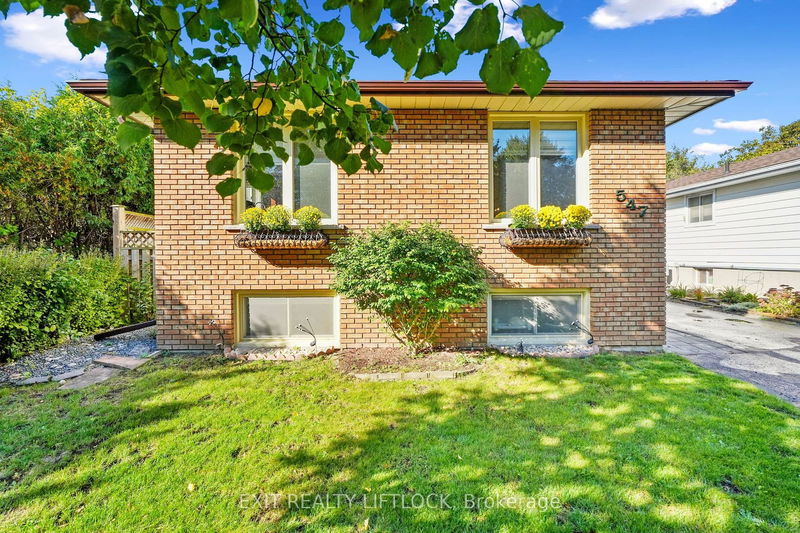547 Barnes
Otonabee | Peterborough
$544,900.00
Listed 11 days ago
- 3 bed
- 2 bath
- 700-1100 sqft
- 3.0 parking
- Detached
Instant Estimate
$541,886
-$3,014 compared to list price
Upper range
$585,331
Mid range
$541,886
Lower range
$498,440
Property history
- Sep 27, 2024
- 11 days ago
Sold conditionally
Listed for $544,900.00 • on market
- Jan 13, 2024
- 9 months ago
Sold for $500,000.00
Listed for $519,000.00 • 15 days on market
- Nov 7, 2015
- 9 years ago
Sold for $235,000.00
Listed for $238,500.00 • 29 days on market
- Jan 17, 2014
- 11 years ago
Expired
Listed for $229,900.00 • 2 months on market
Location & area
Schools nearby
Home Details
- Description
- Welcome to 547 Barnes Cres! This charming 3+1 bedroom bungalow has been freshly painted, offers new appliances, light fixtures and many recent upgrades. Quartz kitchen countertops, a new (2024) modern bathroom, beautiful interlocked walkway and patio and new eavestroughs with downspouts. Built on a quiet street in a family friendly neighbourhood, commuters will enjoy its proximity to Hwy 115. The ease of access to essential amenities, including Costco, Lansdowne Place, grocery stores and many restaurants make this the perfect location. You are sure to enjoy this well kept home that offers in-law suite possibilities as well. This house is perfect for first time buyers, investors or families. Come have a look you won't be disappointed!
- Additional media
- -
- Property taxes
- $3,502.71 per year / $291.89 per month
- Basement
- Finished
- Basement
- Full
- Year build
- 31-50
- Type
- Detached
- Bedrooms
- 3 + 1
- Bathrooms
- 2
- Parking spots
- 3.0 Total
- Floor
- -
- Balcony
- -
- Pool
- None
- External material
- Brick
- Roof type
- -
- Lot frontage
- -
- Lot depth
- -
- Heating
- Forced Air
- Fire place(s)
- N
- Main
- Living
- 12’11” x 11’11”
- Kitchen
- 14’2” x 9’11”
- Prim Bdrm
- 10’11” x 9’11”
- 2nd Br
- 9’11” x 8’8”
- 3rd Br
- 12’11” x 9’11”
- Bathroom
- 0’0” x 0’0”
- Bsmt
- Bathroom
- 0’0” x 0’0”
- Family
- 21’11” x 11’4”
- Laundry
- 9’10” x 9’2”
- Utility
- 10’10” x 6’1”
- Other
- 12’3” x 4’8”
Listing Brokerage
- MLS® Listing
- X9370743
- Brokerage
- EXIT REALTY LIFTLOCK
Similar homes for sale
These homes have similar price range, details and proximity to 547 Barnes









