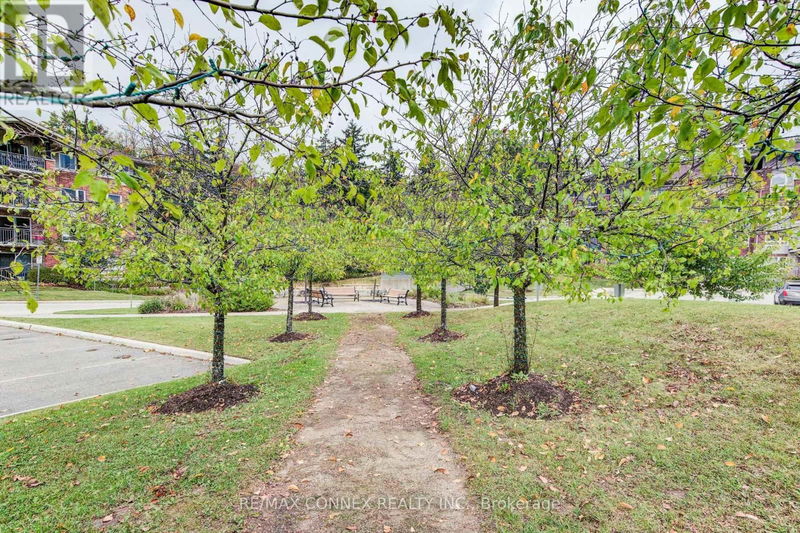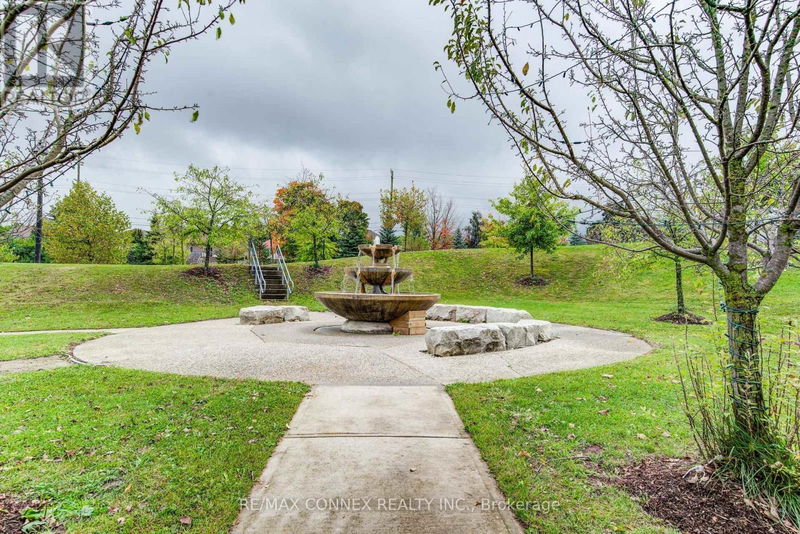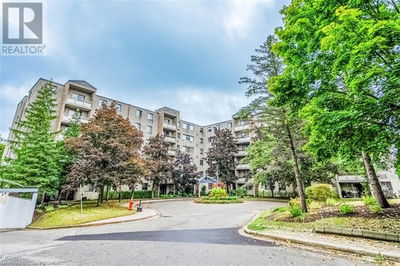412 - 625 St David
Fergus | Centre Wellington (Fergus)
$649,900.00
Listed 12 days ago
- 3 bed
- 2 bath
- - sqft
- 1 parking
- Single Family
Property history
- Now
- Listed on Sep 27, 2024
Listed for $649,900.00
12 days on market
Location & area
Schools nearby
Home Details
- Description
- Don't miss out on this rare three-bedroom unit. This home feels comfortable and spacious the moment you walk in the front door. There is plenty of natural light, a nice balcony to sit, relax and enjoy the scenery around you. Open concept living room, kitchen and dining area that will fit a full-length family table, which makes it perfect for entertaining. The convenience of two full washrooms and an in-suite laundry. The master bedroom has a 4pc ensuite and is large enough to fit a king size bed and much more. Everything has been tastefully decorated and Most rooms have been freshly painted. Just move in and enjoy Fergus! This building provides comfort and security with wonderful neighbours, a quiet and clean atmosphere, the convenience of a gym and a party room to use when you have the entire family over. The location is also perfect! Five-minute walk to downtown, backing onto Victoria park with a running track, playground, close to three baseball diamonds. Perfect vicinity for shopping, restaurant & trails. (id:39198)
- Additional media
- https://unbranded.youriguide.com/gfg4u_412_625_st_david_st_s_fergus_on/
- Property taxes
- $3,245.30 per year / $270.44 per month
- Condo fees
- $393.59
- Basement
- -
- Year build
- -
- Type
- Single Family
- Bedrooms
- 3
- Bathrooms
- 2
- Pet rules
- -
- Parking spots
- 1 Total
- Parking types
- Underground
- Floor
- -
- Balcony
- -
- Pool
- -
- External material
- Brick
- Roof type
- -
- Lot frontage
- -
- Lot depth
- -
- Heating
- Forced air, Electric
- Fire place(s)
- -
- Locker
- -
- Building amenities
- Storage - Locker, Exercise Centre, Party Room, Visitor Parking
- Main level
- Kitchen
- 7’9” x 9’6”
- Dining room
- 9’7” x 12’6”
- Living room
- 13’1” x 14’12”
- Primary Bedroom
- 11’6” x 15’3”
- Bathroom
- 9’7” x 8’4”
- Bedroom
- 8’11” x 11’7”
- Bedroom
- 8’8” x 11’7”
- Bathroom
- 4’12” x 8’10”
Listing Brokerage
- MLS® Listing
- X9370899
- Brokerage
- RE/MAX CONNEX REALTY INC.
Similar homes for sale
These homes have similar price range, details and proximity to 625 St David







