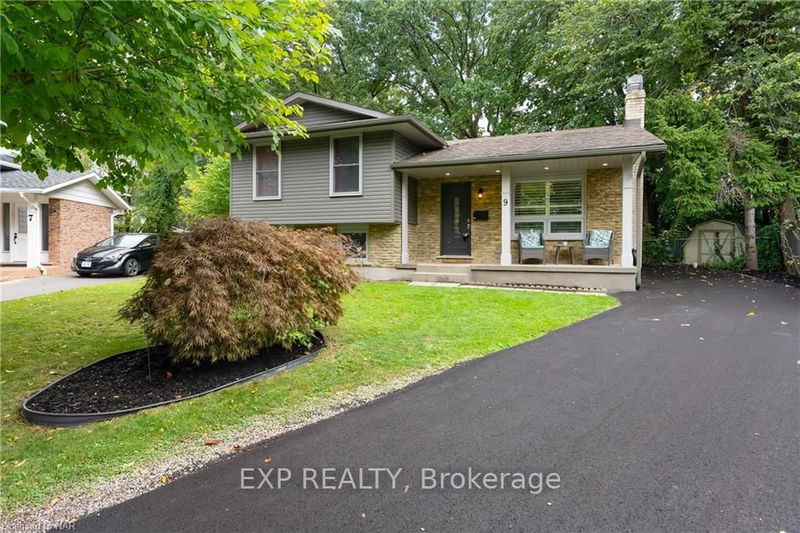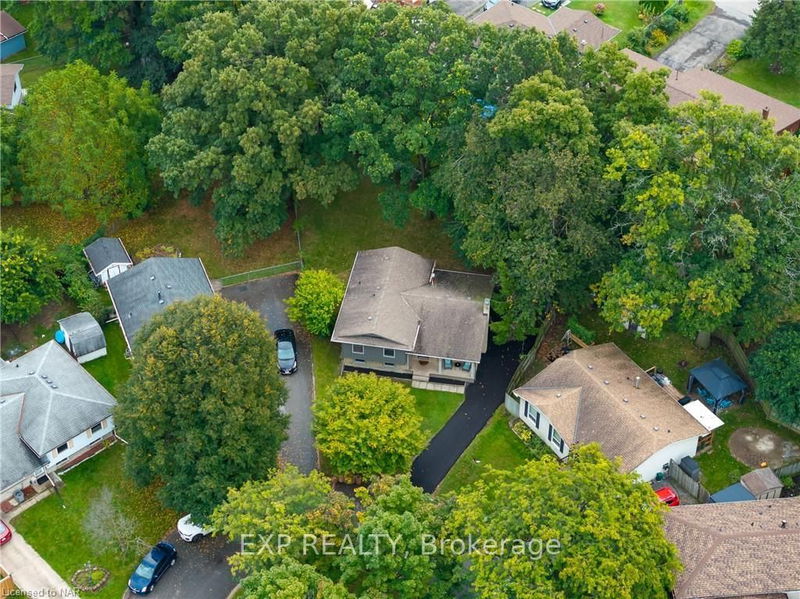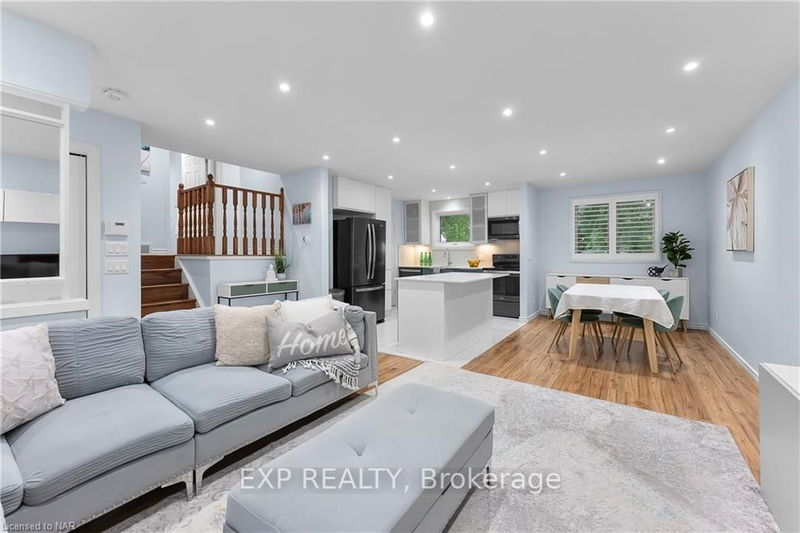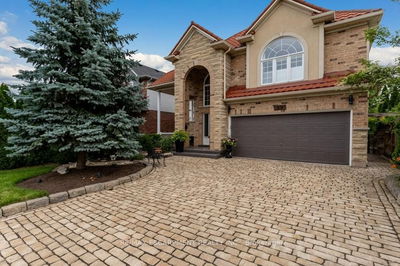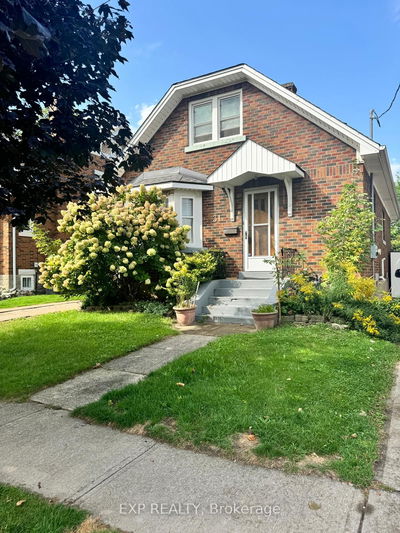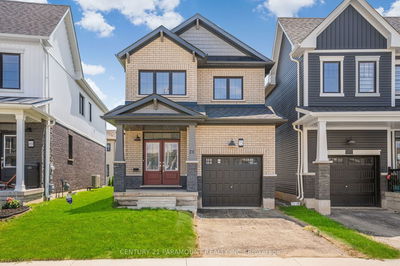9 Elaine
| St. Catharines
$674,900.00
Listed 13 days ago
- 3 bed
- 2 bath
- - sqft
- 4.0 parking
- Detached
Instant Estimate
$664,707
-$10,193 compared to list price
Upper range
$717,682
Mid range
$664,707
Lower range
$611,732
Property history
- Now
- Listed on Sep 26, 2024
Listed for $674,900.00
13 days on market
Location & area
Schools nearby
Home Details
- Description
- Nestled on a quiet cul-de-sac in the sought-after north end of St. Catharines. This beautifully maintained four-level side split is the perfect family home. Enjoy the convenience of being close to fantastic schools, parks, major highways, and all the shopping amenities you need. Step inside and be greeted by an open-concept recently renovated kitchen on the main floor and new windows throughout (2022), filling the home with natural light. The separate entrance to the lower level offers incredible potential with a fully finished basement, complete with its own kitchen, two spacious living rooms, a three-piece bathroom, a second laundry and a cozy bedroom, making it perfect for an in-law suite or extended family living. The exterior features a large pie shaped backyard, new siding (2024) and a brand new driveway (2024), adding to the home's curb appeal. This 4 bedroom, 2 bathroom home is truly the ideal family home, combining comfort, convenience, and versatility in a prime location. Dont miss your chance to make it yours!
- Additional media
- -
- Property taxes
- $4,182.00 per year / $348.50 per month
- Basement
- Finished
- Basement
- Sep Entrance
- Year build
- -
- Type
- Detached
- Bedrooms
- 3 + 1
- Bathrooms
- 2
- Parking spots
- 4.0 Total
- Floor
- -
- Balcony
- -
- Pool
- None
- External material
- Brick
- Roof type
- -
- Lot frontage
- -
- Lot depth
- -
- Heating
- Forced Air
- Fire place(s)
- Y
- Main
- 12’3” x 10’12”
- Kitchen
- 12’0” x 9’2”
- Dining
- 12’0” x 7’10”
- 2nd
- Prim Bdrm
- 12’12” x 12’1”
- Br
- 10’5” x 8’0”
- Br
- 9’4” x 7’11”
- Lower
- Rec
- 15’5” x 12’12”
- Br
- 12’5” x 12’12”
- Bsmt
- Kitchen
- 24’0” x 12’12”
- Laundry
- 0’0” x 0’0”
Listing Brokerage
- MLS® Listing
- X9370968
- Brokerage
- EXP REALTY
Similar homes for sale
These homes have similar price range, details and proximity to 9 Elaine
