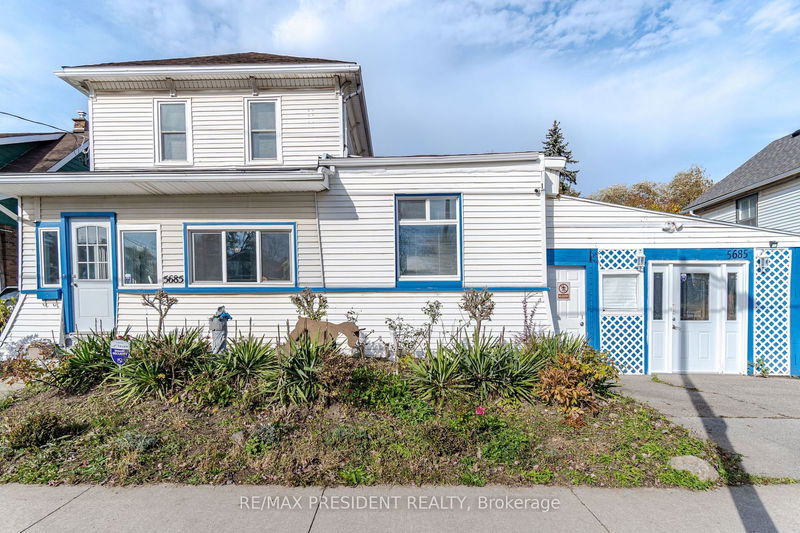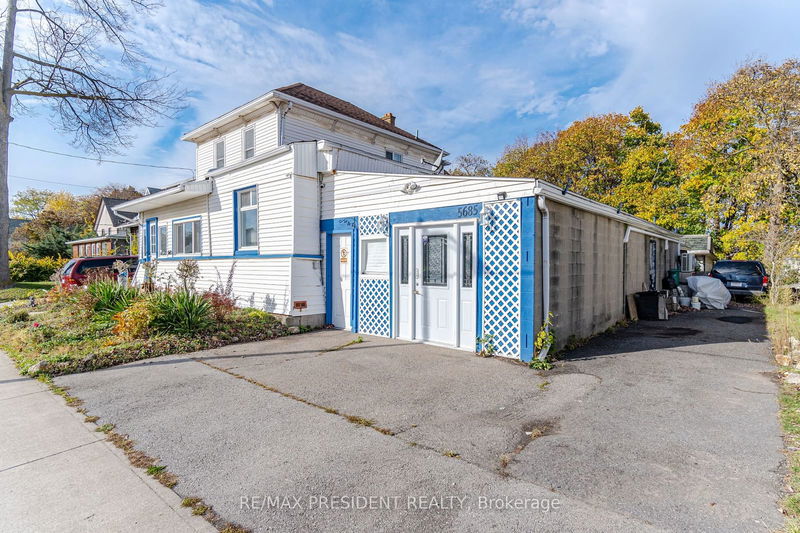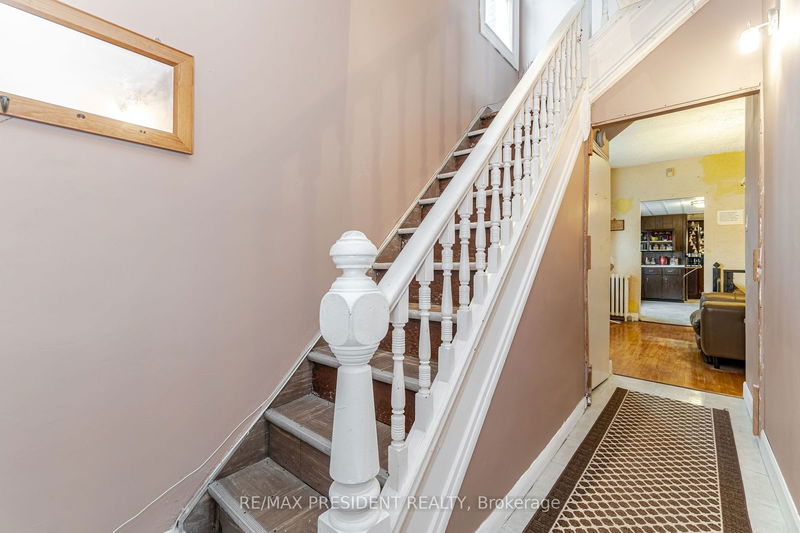5685 Robinson
| Niagara Falls
$1,099,000.00
Listed 13 days ago
- 4 bed
- 4 bath
- 3500-5000 sqft
- 5.0 parking
- Detached
Instant Estimate
$1,006,248
-$92,752 compared to list price
Upper range
$1,141,543
Mid range
$1,006,248
Lower range
$870,953
Property history
- Now
- Listed on Sep 26, 2024
Listed for $1,099,000.00
13 days on market
- Mar 6, 2024
- 7 months ago
Terminated
Listed for $1,149,999.00 • 2 months on market
- Nov 7, 2023
- 11 months ago
Terminated
Listed for $1,250,000.00 • 4 months on market
- Mar 16, 2023
- 2 years ago
Expired
Listed for $1,300,000.00 • 6 months on market
- Mar 16, 2023
- 2 years ago
Expired
Listed for $1,300,000.00 • 6 months on market
Location & area
Schools nearby
Home Details
- Description
- Welcome to this spacious home registered as a duplex in the city of Niagara Falls. Perfectly situated in the heart of Niagara, it is less than a 5 min drive to the Horseshoe Falls, Clifton Hills, Casino, restaurants, parks and much more. The top floor has an open living/dining area, 2 bdrms with a 4pc bathroom and potential for laundry hookups and a kitchen. The main flr features 2 bedrooms, a 4pc bathroom plus an additional 2pc bathroom, a spacious living room, and a dining room which leads right into the kitchen with an island and tons of cabinet storage. This home also has a very unique extension which can be used as an extra living space, offices, or bedrooms. There is also a staircase from the extension that leads to the huge partially finished bsmnt. For all the hands on people there is a 250 sqft wrkshp area. For those beautiful summer days you also get an inground pool and a separate pool house. The roof, windows, gas line, and 200 amp electrical panel were all upgraded.
- Additional media
- https://unbranded.mediatours.ca/property/5685-robinson-street-niagara-falls/
- Property taxes
- $4,827.68 per year / $402.31 per month
- Basement
- Part Fin
- Year build
- 51-99
- Type
- Detached
- Bedrooms
- 4
- Bathrooms
- 4
- Parking spots
- 5.0 Total
- Floor
- -
- Balcony
- -
- Pool
- Inground
- External material
- Vinyl Siding
- Roof type
- -
- Lot frontage
- -
- Lot depth
- -
- Heating
- Radiant
- Fire place(s)
- N
- Main
- Living
- 25’4” x 11’7”
- Kitchen
- 11’11” x 10’11”
- Br
- 14’5” x 10’6”
- Br
- 12’4” x 10’11”
- Sunroom
- 16’9” x 7’4”
- 2nd
- Br
- 17’1” x 10’0”
- Br
- 13’7” x 8’7”
- Bathroom
- 13’7” x 6’9”
- Living
- 15’5” x 17’2”
- Lower
- Kitchen
- 15’2” x 17’4”
Listing Brokerage
- MLS® Listing
- X9370111
- Brokerage
- RE/MAX PRESIDENT REALTY
Similar homes for sale
These homes have similar price range, details and proximity to 5685 Robinson









