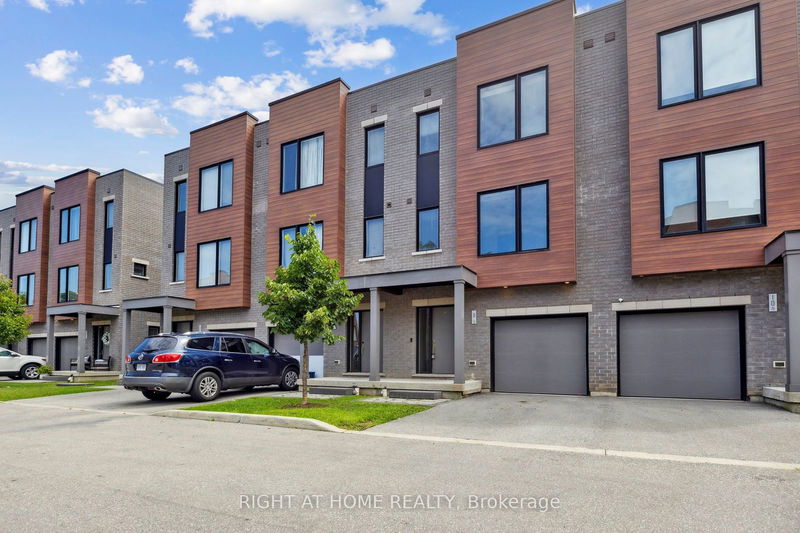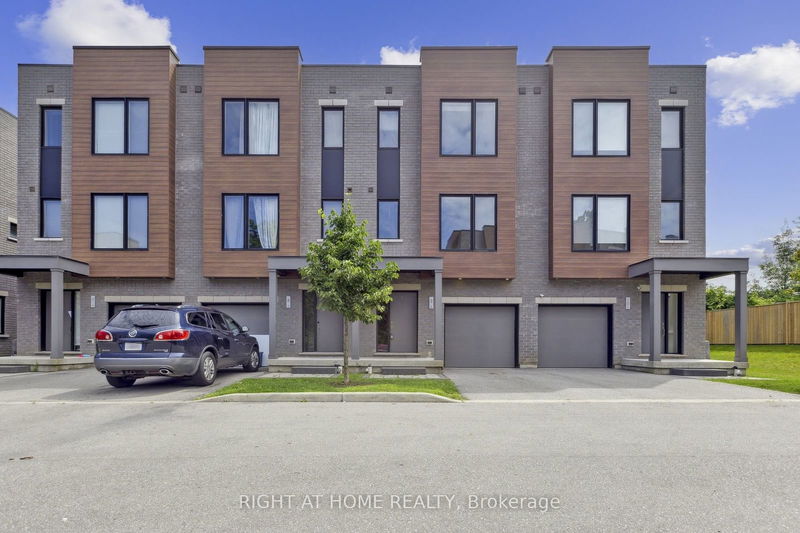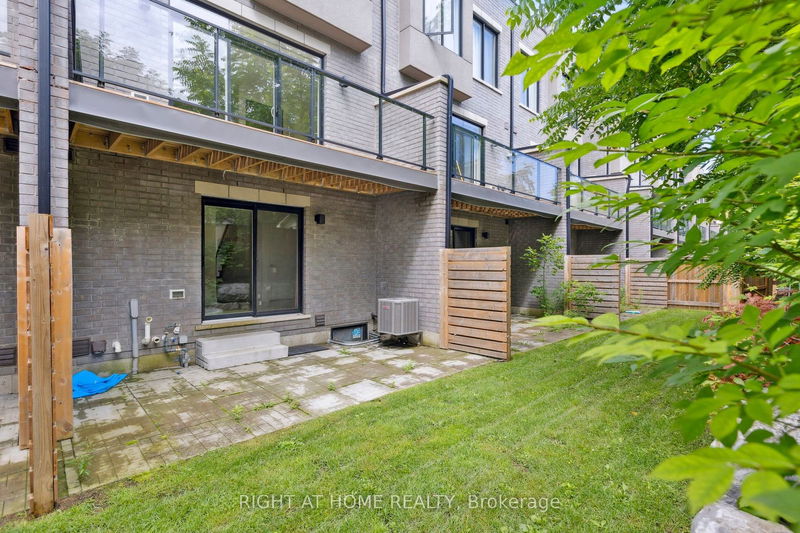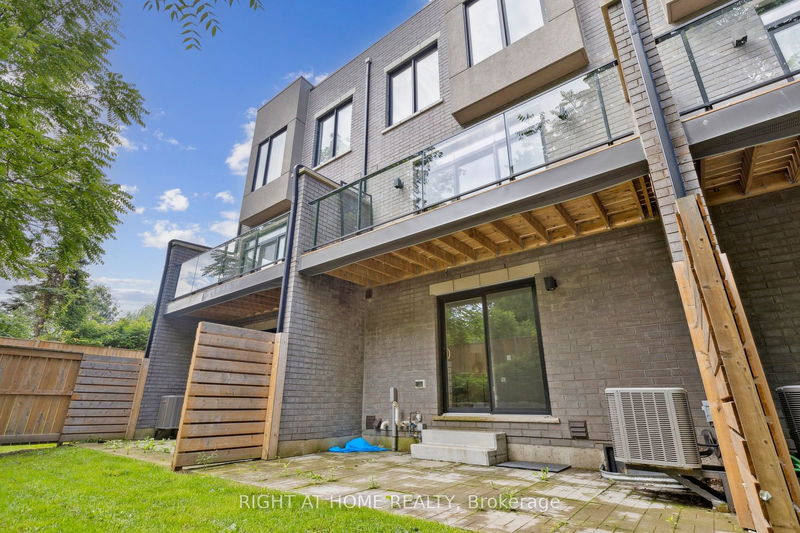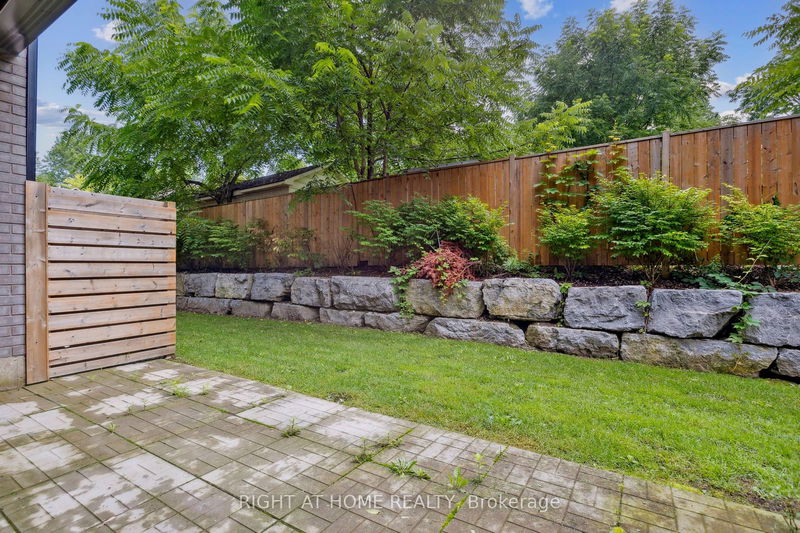9 - 107 Concession
| Cambridge
$650,000.00
Listed 12 days ago
- 3 bed
- 3 bath
- 1800-1999 sqft
- 2.0 parking
- Condo Townhouse
Instant Estimate
$676,115
+$26,115 compared to list price
Upper range
$735,067
Mid range
$676,115
Lower range
$617,162
Property history
- Now
- Listed on Sep 26, 2024
Listed for $650,000.00
12 days on market
- Sep 11, 2024
- 27 days ago
Terminated
Listed for $599,900.00 • 15 days on market
- Jul 18, 2024
- 3 months ago
Terminated
Listed for $699,900.00 • about 2 months on market
- Jul 11, 2023
- 1 year ago
Sold for $796,000.00
Listed for $699,900.00 • 21 days on market
- Apr 27, 2023
- 1 year ago
Terminated
Listed for $774,900.00 • 28 days on market
Location & area
Schools nearby
Home Details
- Description
- Stunning, Luxurious Townhome Located in Desirable Area of Cambridge. 1841 Sq Ft Above Ground Plus Unfinished Basement. Modern Exterior Elevation w/Large Windows. This Bright, Spacious Home Features High-End Elegant Finishes, Including High Ceilings, Wide Plank Hardwood Floors, Upgraded Tiles and Quartz Counters Throughout. Ground Floor Includes Large Versatile Family Room w/Walk-Out to Landscaped, Private Backyard. 2nd Floor Features Huge Open Concept Living Room and Upgraded Kitchen w/Quartz Counters, Stainless Steel Appliances and Centre Island. Dining Area w/Walk-Out to Balcony Overlooking Backyard and Peaceful Greenery. 3rd Floor Features 3 Good-Sized Bedrooms. Primary Bedroom w/Walk-In Closet and Luxury 4 Pc Ensuite Bath w/Double Vanity, Quartz Counter and Glass Shower. Main Bath w/Upgraded Tiles and Quartz Counter. Upgraded Plumbing Fixtures and Lighting Throughout. Additional Unfinished Basement w/Potential for Additional Living Space.
- Additional media
- -
- Property taxes
- $5,465.54 per year / $455.46 per month
- Condo fees
- $319.00
- Basement
- Full
- Basement
- Unfinished
- Year build
- 0-5
- Type
- Condo Townhouse
- Bedrooms
- 3
- Bathrooms
- 3
- Pet rules
- Restrict
- Parking spots
- 2.0 Total | 1.0 Garage
- Parking types
- Owned
- Floor
- -
- Balcony
- Open
- Pool
- -
- External material
- Brick
- Roof type
- -
- Lot frontage
- -
- Lot depth
- -
- Heating
- Forced Air
- Fire place(s)
- N
- Locker
- None
- Building amenities
- -
- Ground
- Family
- 17’1” x 10’10”
- Laundry
- 4’11” x 5’7”
- 2nd
- Living
- 25’0” x 12’2”
- Kitchen
- 11’6” x 8’6”
- Dining
- 10’2” x 8’6”
- 3rd
- Prim Bdrm
- 13’1” x 11’6”
- 2nd Br
- 10’2” x 7’10”
- 3rd Br
- 10’2” x 10’2”
Listing Brokerage
- MLS® Listing
- X9370119
- Brokerage
- RIGHT AT HOME REALTY
Similar homes for sale
These homes have similar price range, details and proximity to 107 Concession
