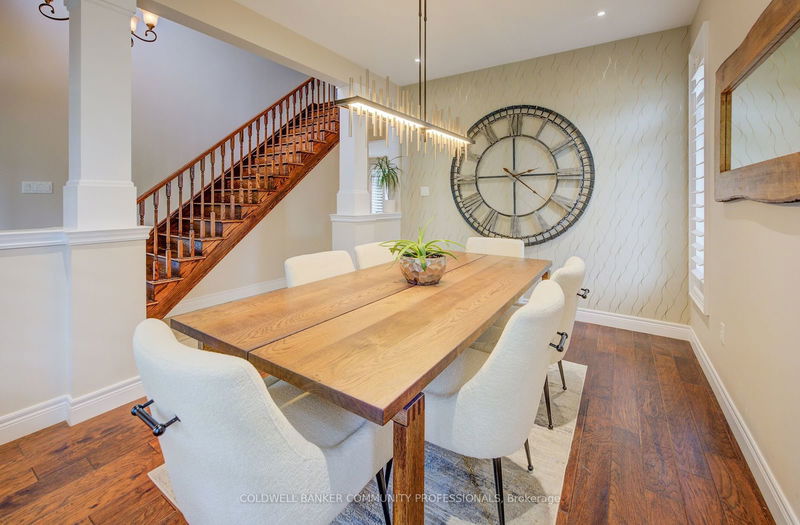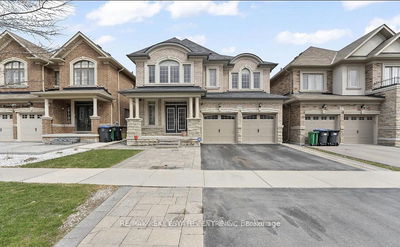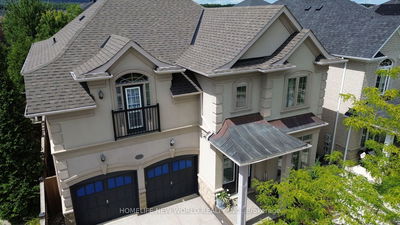35 Fern
Waterdown | Hamilton
$1,565,000.00
Listed 13 days ago
- 4 bed
- 4 bath
- 2500-3000 sqft
- 6.0 parking
- Detached
Instant Estimate
$1,520,578
-$44,422 compared to list price
Upper range
$1,664,327
Mid range
$1,520,578
Lower range
$1,376,829
Property history
- Now
- Listed on Sep 26, 2024
Listed for $1,565,000.00
13 days on market
- Sep 22, 2022
- 2 years ago
Expired
Listed for $1,650,000.00 • 4 months on market
Location & area
Schools nearby
Home Details
- Description
- Stunning custom-built home at the end of a quiet cul-de-sac, with a large driveway and double-car garage for ample parking. Inside, natural light floods through stylish California shutters, highlighting 9 ceilings and hand-scraped hardwood floors. The open-concept kitchen boasts granite counters, gas stove, and island overlooking the airy great room. The main floor includes a guest bath and a laundry room with extra storage. Upstairs, discover four spacious, carpet-free bedrooms, three with walk-in closets. The primary suite features double-door entry, ensuite with granite counters, double vanity, relaxing soaker tub, and glass-enclosed shower. The finished lower level offers a fifth bedroom, 3-piece bath, large rec room, and extra storage. Step outside to an expansive tiered deck with lighting and gas lines for BBQs, surrounded by mature trees for privacy. Conveniently located in downtown Waterdown, its the perfect blend of comfort and convenience!
- Additional media
- -
- Property taxes
- $8,505.12 per year / $708.76 per month
- Basement
- Finished
- Basement
- Full
- Year build
- 6-15
- Type
- Detached
- Bedrooms
- 4 + 1
- Bathrooms
- 4
- Parking spots
- 6.0 Total | 2.0 Garage
- Floor
- -
- Balcony
- -
- Pool
- None
- External material
- Brick
- Roof type
- -
- Lot frontage
- -
- Lot depth
- -
- Heating
- Forced Air
- Fire place(s)
- N
- Ground
- Dining
- 9’10” x 13’9”
- Kitchen
- 21’4” x 26’3”
- Laundry
- 13’1” x 5’7”
- 2nd
- Prim Bdrm
- 15’1” x 12’6”
- Br
- 9’10” x 15’1”
- Br
- 11’6” x 12’6”
- Br
- 19’8” x 11’10”
- Bsmt
- Br
- 12’6” x 12’6”
- Rec
- 24’3” x 21’4”
Listing Brokerage
- MLS® Listing
- X9370141
- Brokerage
- COLDWELL BANKER COMMUNITY PROFESSIONALS
Similar homes for sale
These homes have similar price range, details and proximity to 35 Fern









