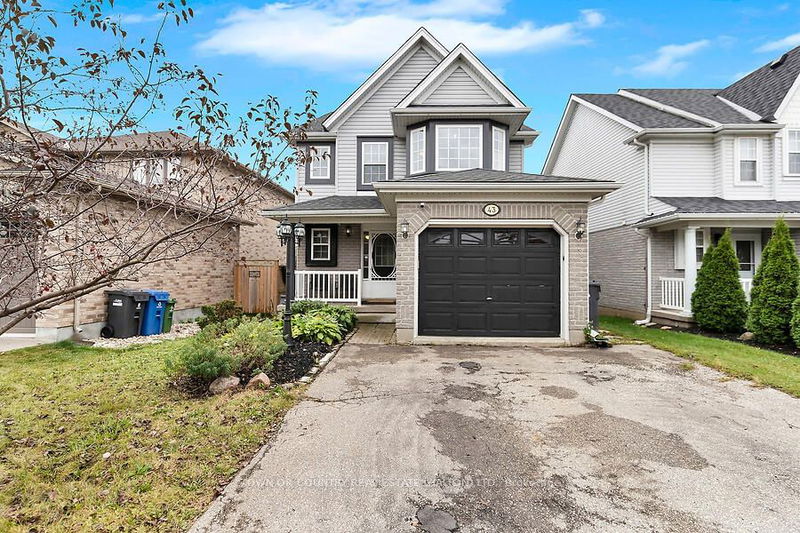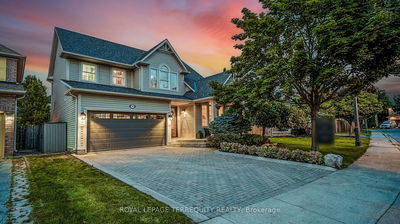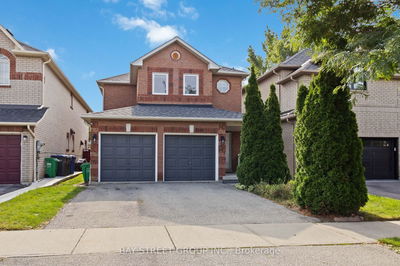43 Law
Grange Hill East | Guelph
$895,000.00
Listed 12 days ago
- 3 bed
- 3 bath
- 1500-2000 sqft
- 5.0 parking
- Detached
Instant Estimate
$875,761
-$19,239 compared to list price
Upper range
$930,724
Mid range
$875,761
Lower range
$820,798
Property history
- Now
- Listed on Sep 26, 2024
Listed for $895,000.00
12 days on market
- Sep 4, 2024
- 1 month ago
Terminated
Listed for $899,000.00 • 10 days on market
- Jul 30, 2024
- 2 months ago
Terminated
Listed for $935,000.00 • about 1 month on market
Location & area
Schools nearby
Home Details
- Description
- Wonderful home on a quiet family friendly street. Loads of curb appeal and parking for 5 cars. Only a two minute walk to both the Public and Catholic elementary schools across the street. Home features an open concept floor plan perfect for entertaining. The upgraded kitchen features stainless steel appliances, white backsplash with mosaic glass insert, tiled floors and quartz counters. The open concept dining area includes hardwood floors, an oversized window, chair rail and upgraded light fixture overlooking the kitchen and family room. The back of the home has a sun filled inviting family room with hardwood floors, pot lights and a wall of windows with sliding door leading to the deck and landscaped back garden. The upper level has three great sized bedrooms along with a separate laundry room complete with laundry sink and a sliding barn door. The primary bedroom features hardwood floors, vaulted ceilings, bay window, his and hers closets and semi ensuite bath. Second bedroom includes hardwood, large closet and bright window, while the third bedroom has brand new broadloom, a large window and separate closet. The home also has a fully finished basement with laminate wood floors, pot lights and wet bar, the perfect space for family get togethers and entertaining. The lower level also has bright above grade windows, cold room, a 3 pce bath with stand up shower and separate entry from the side. A wonderful neighbourhood for golfing enthusiast , with Victoria Park East Golf Club and Guelph Lakes Golf & Country Club close by. As well as great trails for both hiking and mountain biking (Arkell Springs Hiking/mountain bike trails and Guelph Lake Conservation). Walk to Ken Danby public school, Holy Trinity Catholic School and Grange Road Park. Close to Victoria Road Rec Centre for indoor swimming and skating as well as home to Conestoga College and Guelph University. Other nearby amenities include ample shopping, public transit, highways, churches, parks and much more.
- Additional media
- https://www.myvisuallistings.com/cvtnb/351093
- Property taxes
- $4,658.00 per year / $388.17 per month
- Basement
- Finished
- Basement
- Sep Entrance
- Year build
- 16-30
- Type
- Detached
- Bedrooms
- 3
- Bathrooms
- 3
- Parking spots
- 5.0 Total | 1.0 Garage
- Floor
- -
- Balcony
- -
- Pool
- None
- External material
- Brick
- Roof type
- -
- Lot frontage
- -
- Lot depth
- -
- Heating
- Forced Air
- Fire place(s)
- N
- Main
- Kitchen
- 10’8” x 10’7”
- Dining
- 10’1” x 8’9”
- Living
- 20’7” x 12’0”
- 2nd
- Prim Bdrm
- 22’0” x 17’3”
- Br
- 14’6” x 10’5”
- Br
- 12’0” x 10’5”
- Laundry
- 4’11” x 4’11”
- Lower
- Rec
- 22’11” x 19’9”
Listing Brokerage
- MLS® Listing
- X9370144
- Brokerage
- TOWN OR COUNTRY REAL ESTATE (HALTON) LTD.
Similar homes for sale
These homes have similar price range, details and proximity to 43 Law









