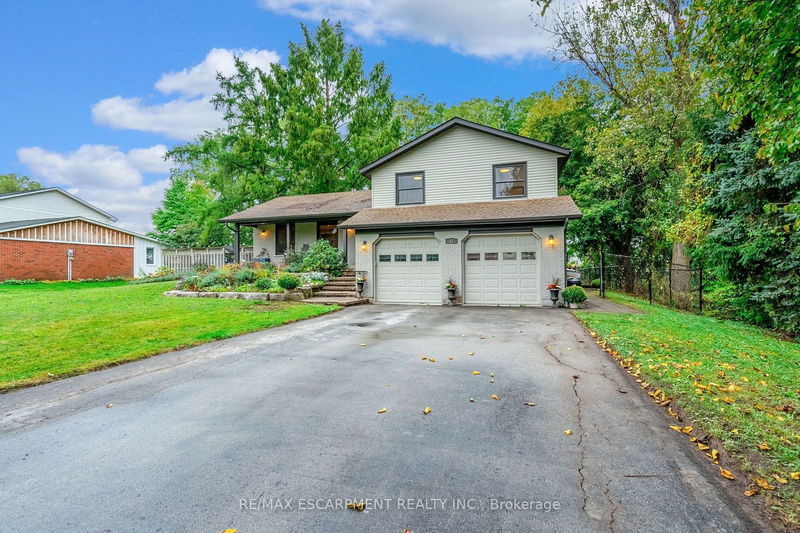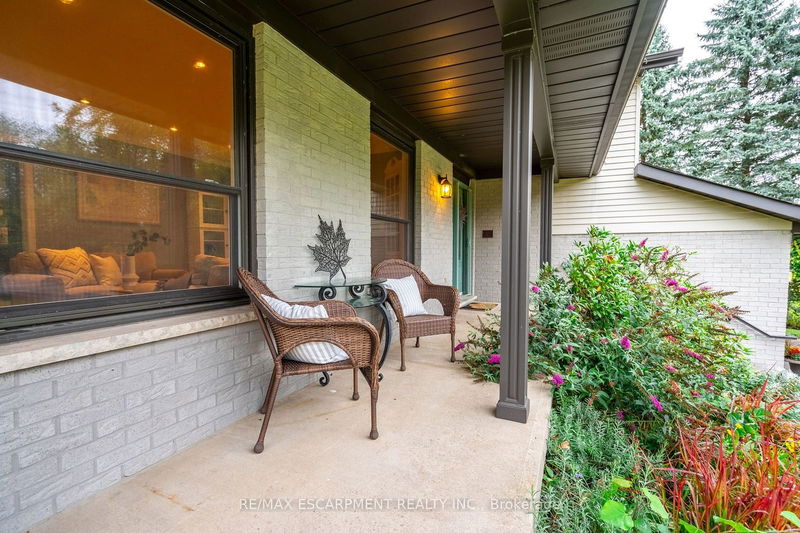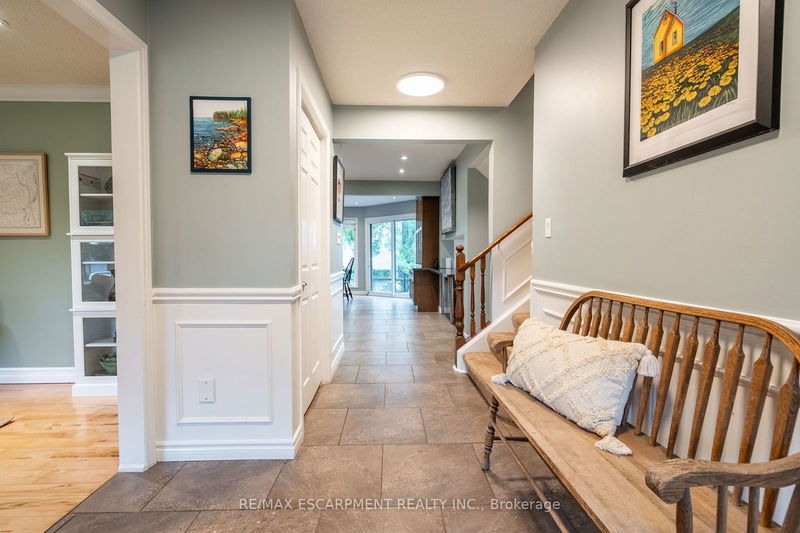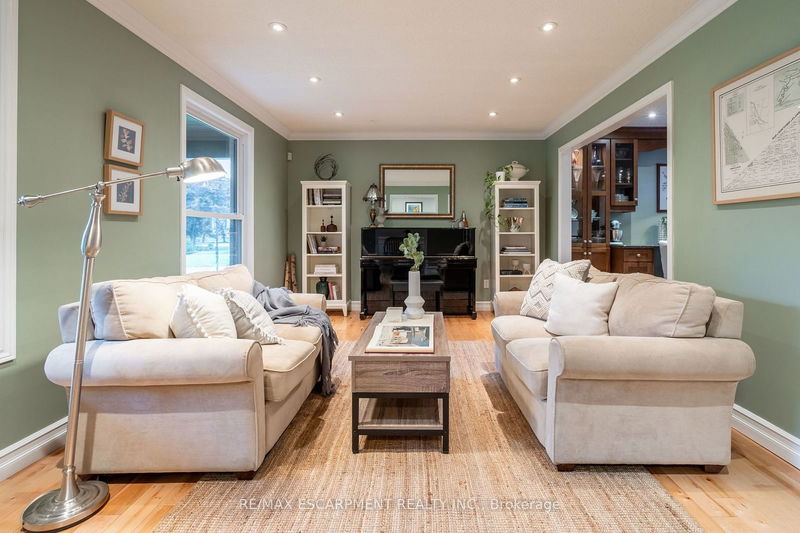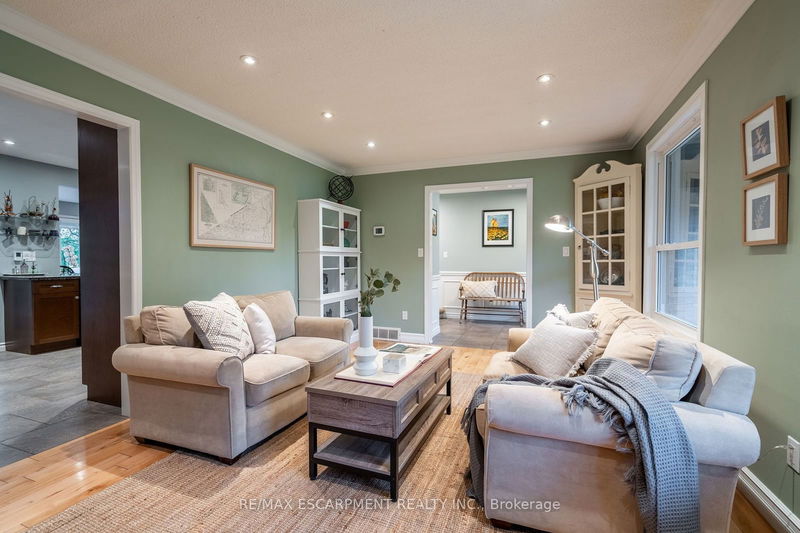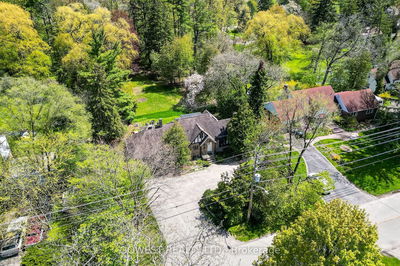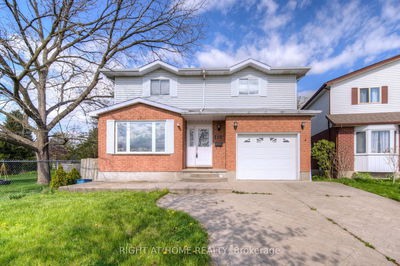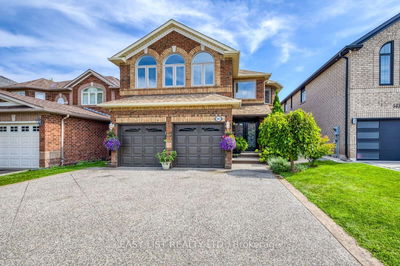33 Cumminsville
Rural Flamborough | Hamilton
$1,499,900.00
Listed 14 days ago
- 4 bed
- 3 bath
- 2000-2500 sqft
- 10.0 parking
- Detached
Instant Estimate
$1,460,997
-$38,904 compared to list price
Upper range
$1,651,103
Mid range
$1,460,997
Lower range
$1,270,890
Property history
- Now
- Listed on Sep 26, 2024
Listed for $1,499,900.00
14 days on market
Location & area
Schools nearby
Home Details
- Description
- Welcome to your piece of paradise! This stunning 5 level sidesplit sits on over a 1/2 acre of farmland-surrounded property at the end of a cul-de-sac in one of Flamborough's most desirable neighbourhoods. The main level features a spacious living room which opens up to an oversized chef's kitchen, complete with loads of storage, granite countertops, built-in table, breakfast bar and coffee bar, and attached dining area with walkout to the rear deck. The kitchen overlooks a massive family room, complete with wood-burning fireplace, gorgeous wainscoting and oversized sliders walking out to the fenced-in pool. Travel to the upper level to find a beautiful primary suite, complete with B/I wardrobes and updated 3pc ensuite with oversized W/I glass shower and linen closet. The upper level is complete with a 4pc main bath, three generous bedrooms and abundant storage. The basement offers a finished theatre room with tiered seating, corner bar, art station and bar seating, as well as loads of B/I shelving and a huge cold cellar. A massive utility room offers a whopping 730sqft of additional storage and potential for a fantastic workshop. The gorgeous naturalized backyard features a large fenced-in inground pool, spacious deck, secluded seating area and multiple gardens for the green-thumbed buyer. Enjoy all that rural living has to offer without losing the convenience of the suburbs - mere minutes away from amenities, highway access, schools and more! This one truly won't last!
- Additional media
- https://unbranded.youriguide.com/33_cumminsville_dr_millgrove_on/
- Property taxes
- $6,316.16 per year / $526.35 per month
- Basement
- Finished
- Basement
- Full
- Year build
- -
- Type
- Detached
- Bedrooms
- 4
- Bathrooms
- 3
- Parking spots
- 10.0 Total | 2.0 Garage
- Floor
- -
- Balcony
- -
- Pool
- Inground
- External material
- Brick
- Roof type
- -
- Lot frontage
- -
- Lot depth
- -
- Heating
- Forced Air
- Fire place(s)
- Y
- Main
- Living
- 18’8” x 12’0”
- Kitchen
- 21’2” x 11’3”
- Dining
- 18’1” x 11’1”
- Ground
- Family
- 22’2” x 12’12”
- Bathroom
- 6’7” x 3’2”
- Laundry
- 7’2” x 6’8”
- 2nd
- Bathroom
- 9’2” x 11’3”
- Bathroom
- 12’5” x 5’4”
- Br
- 5’11” x 12’0”
- 2nd Br
- 13’5” x 11’3”
- 3rd Br
- 10’1” x 9’3”
- Prim Bdrm
- 16’8” x 12’0”
Listing Brokerage
- MLS® Listing
- X9370153
- Brokerage
- RE/MAX ESCARPMENT REALTY INC.
Similar homes for sale
These homes have similar price range, details and proximity to 33 Cumminsville
