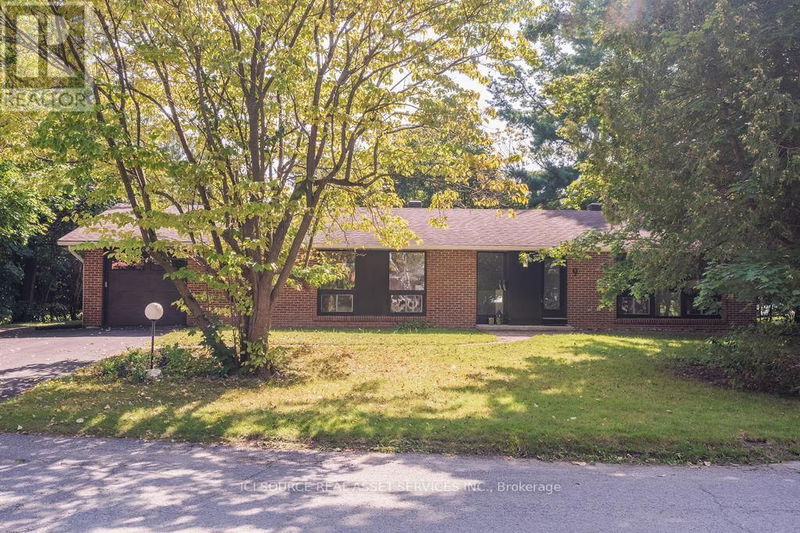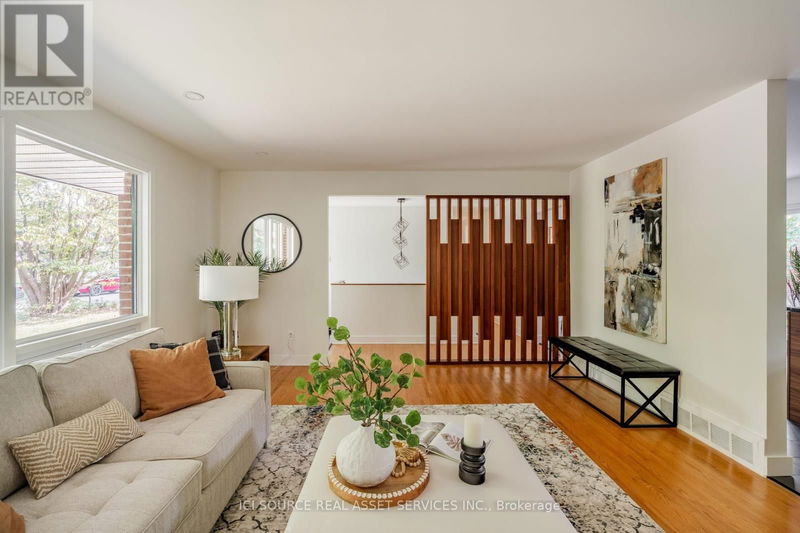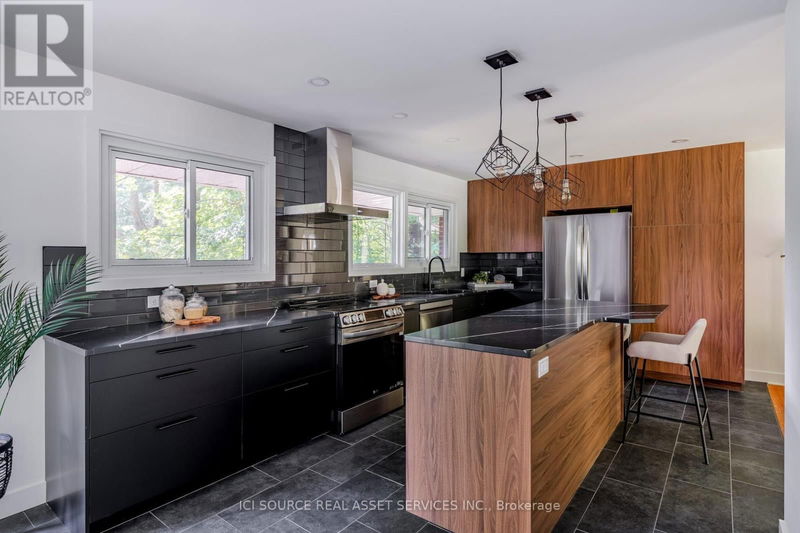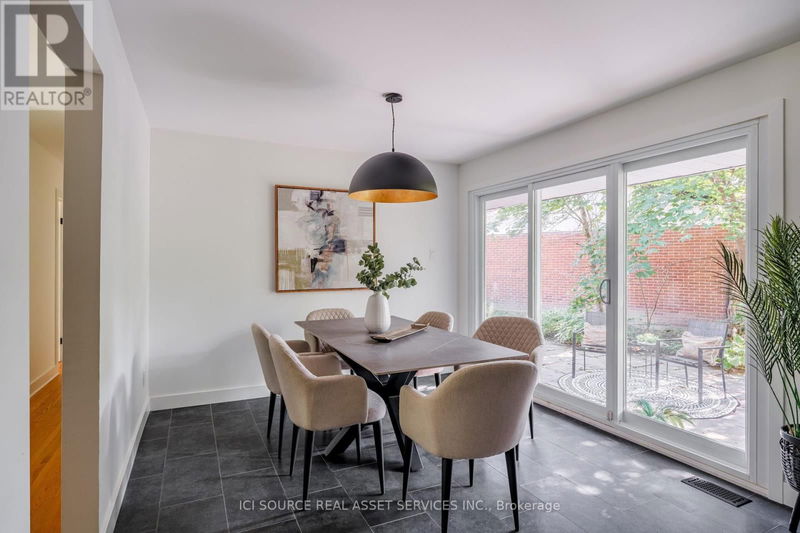9 Kingsford
Kanata | Ottawa (Kanata)
$879,000.00
Listed 20 days ago
- 3 bed
- 3 bath
- - sqft
- 4 parking
- Single Family
Open House
Property history
- Now
- Listed on Sep 26, 2024
Listed for $879,000.00
20 days on market
Location & area
Schools nearby
Home Details
- Description
- Welcome to this beautifully transformed 3-bed, 3-bath mid-century modern bungalow in Beaverbrook. Blending classic design with modern elegance, this home offers an open-concept layout that flows effortlessly between the living, kitchen, and dining areas. The spacious living room features flat ceilings, recessed lighting, large windows, and a cozy wood-burning fireplace. The custom kitchen boasts matte black and walnut cabinetry, quartz countertops, a large island with breakfast bar, new stainless-steel appliances, and modern fixtures. The expanded master suite includes a custom walk-in closet and a luxurious ensuite with an oversized walk-in shower. Two additional bedrooms and a stylishly updated main bath complete the main floor. The finished lower level offers a large rec room and a 2-piece bath. Interior updates include but not limited to tile flooring, doors, trim, hardware, flat ceilings, pot lighting throughout, lighting fixtures, kitchen, bathrooms, and new kitchen appliances. **** EXTRAS **** Updated furnace, AC, HWT, electrical panel, roof, windows, doors, attic insulation. *For Additional Property Details Click The Brochure Icon Below* (id:39198)
- Additional media
- -
- Property taxes
- $5,582.48 per year / $465.21 per month
- Basement
- Finished, N/A
- Year build
- -
- Type
- Single Family
- Bedrooms
- 3
- Bathrooms
- 3
- Parking spots
- 4 Total
- Floor
- -
- Balcony
- -
- Pool
- -
- External material
- Brick
- Roof type
- -
- Lot frontage
- -
- Lot depth
- -
- Heating
- Forced air, Natural gas
- Fire place(s)
- -
- Main level
- Living room
- 18’1” x 14’5”
- Kitchen
- 17’1” x 10’2”
- Dining room
- 12’2” x 10’2”
- Primary Bedroom
- 21’4” x 10’2”
- Bathroom
- 10’2” x 9’2”
- Bedroom 2
- 15’9” x 8’10”
- Bedroom 3
- 8’10” x 11’2”
- Bathroom
- 8’2” x 5’3”
- Basement
- Office
- 11’2” x 8’10”
- Bathroom
- 7’3” x 5’3”
- Family room
- 25’11” x 13’1”
- Den
- 10’10” x 8’10”
Listing Brokerage
- MLS® Listing
- X9370169
- Brokerage
- ICI SOURCE REAL ASSET SERVICES INC.
Similar homes for sale
These homes have similar price range, details and proximity to 9 Kingsford





