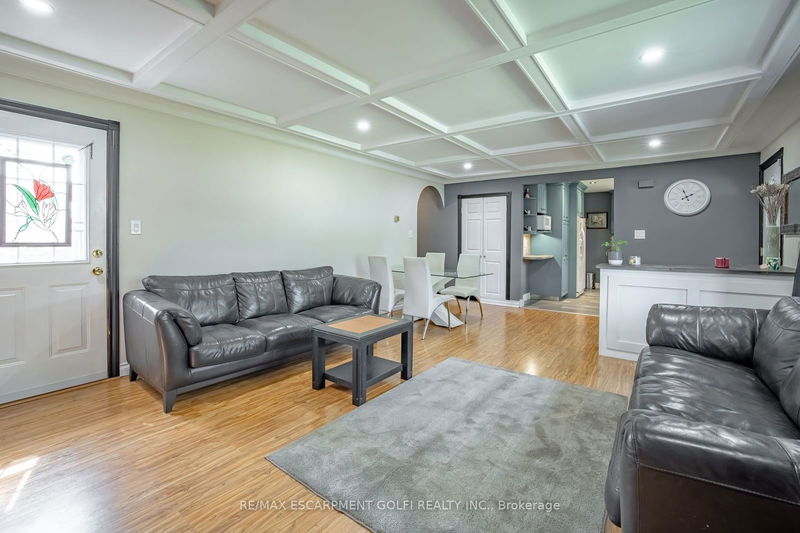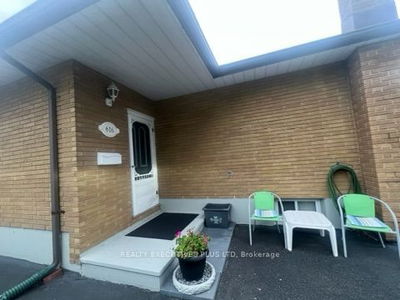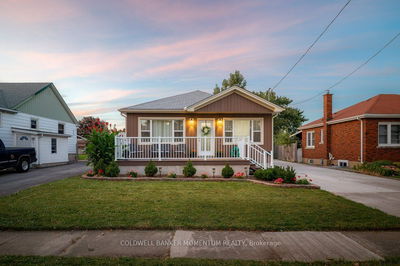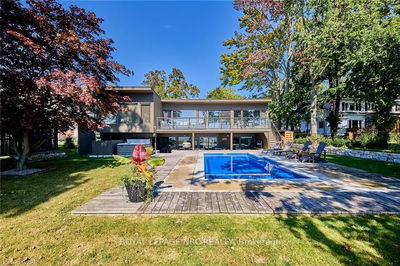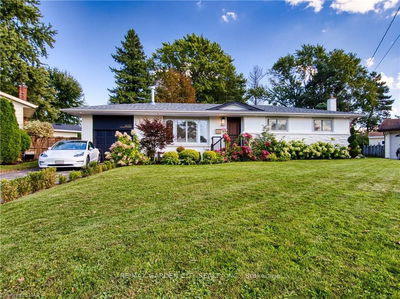3 Maplewood
| Welland
$679,000.00
Listed 11 days ago
- 2 bed
- 2 bath
- 1100-1500 sqft
- 10.0 parking
- Detached
Instant Estimate
$659,154
-$19,846 compared to list price
Upper range
$722,045
Mid range
$659,154
Lower range
$596,262
Property history
- Now
- Listed on Sep 27, 2024
Listed for $679,000.00
11 days on market
Location & area
Schools nearby
Home Details
- Description
- Welcome to 3 Maplewood Crescent in Welland, a charming bungalow nestled in a quiet, mature neighbourhood. This 2+1 bedroom home offers the perfect blend of comfort and functionality. The open-concept layout includes a well-maintained, newer kitchen with side door access, ideal for everyday living. The bright living room features coffered ceilings and a gas fireplace, creating an inviting atmosphere for gatherings. Step through to the expansive 25x12 deck, complete with a gazebo, offering the perfect outdoor retreat. Sitting on a 60x160 lot, the property is a handyman's dream. The heated workshop/garage, equipped with hydro, propane heat available & is perfect for projects. The private, fenced yard features an outdoor kitchen, a soothing water feature, a garden shed, and a hot tub, making it the ideal space for both entertaining and unwinding. The finished basement boasts a spacious family room with a second gas fireplace for added comfort, 3rd bedroom and gym. The gated driveway can fit up to 8 cars, and the roof was replaced approx. 8 years ago. Located close to schools, parks and shopping. Newer main floor windows 2018.
- Additional media
- https://www.youtube.com/watch?v=8QGd_f-rRgw
- Property taxes
- $3,860.57 per year / $321.71 per month
- Basement
- Finished
- Year build
- 51-99
- Type
- Detached
- Bedrooms
- 2 + 1
- Bathrooms
- 2
- Parking spots
- 10.0 Total | 2.0 Garage
- Floor
- -
- Balcony
- -
- Pool
- None
- External material
- Brick
- Roof type
- -
- Lot frontage
- -
- Lot depth
- -
- Heating
- Forced Air
- Fire place(s)
- Y
- Main
- Kitchen
- 10’5” x 11’7”
- Living
- 15’1” x 17’4”
- Bathroom
- 0’0” x 0’0”
- Prim Bdrm
- 19’4” x 11’6”
- Br
- 11’4” x 11’6”
- Foyer
- 5’5” x 5’7”
- Bsmt
- Br
- 10’12” x 11’4”
- Family
- 12’11” x 11’4”
- Bathroom
- 10’12” x 11’4”
- 10’6” x 10’3”
- Exercise
- 10’9” x 9’3”
- Office
- 10’9” x 8’7”
Listing Brokerage
- MLS® Listing
- X9371559
- Brokerage
- RE/MAX ESCARPMENT GOLFI REALTY INC.
Similar homes for sale
These homes have similar price range, details and proximity to 3 Maplewood




