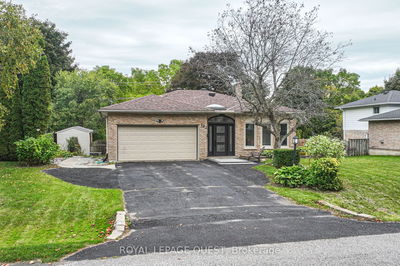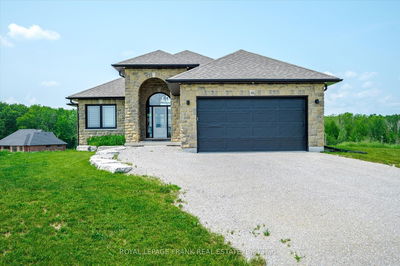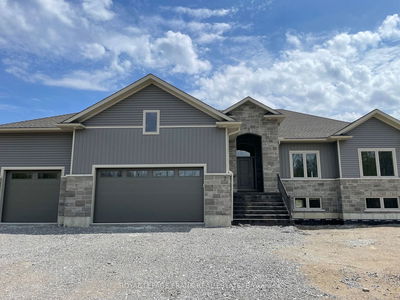21 Albert
Coboconk | Kawartha Lakes
$1,298,800.00
Listed 11 days ago
- 3 bed
- 3 bath
- 1100-1500 sqft
- 6.0 parking
- Detached
Instant Estimate
$1,161,933
-$136,867 compared to list price
Upper range
$1,287,770
Mid range
$1,161,933
Lower range
$1,036,096
Property history
- Now
- Listed on Sep 27, 2024
Listed for $1,298,800.00
11 days on market
- May 3, 2024
- 5 months ago
Expired
Listed for $1,298,800.00 • 4 months on market
- May 18, 2023
- 1 year ago
Expired
Listed for $1,398,800.00 • 4 months on market
- Sep 9, 2022
- 2 years ago
Expired
Listed for $1,499,000.00 • 3 months on market
- Aug 16, 2021
- 3 years ago
Sold for $1,050,000.00
Listed for $1,100,000.00 • about 2 months on market
- May 29, 2009
- 15 years ago
Expired
Listed for $349,000.00 • 3 months on market
- May 29, 2009
- 15 years ago
Expired
Listed for $349,000.00 • 3 months on market
Location & area
Home Details
- Description
- Just south of Coboconk Is a Magazine-Worthy Lakefront show home. Situated on a 120' wide, 1/3rd of an acre property on the Gull river portion of Balsam Lake. This 4 Bedroom 3 Bathroom Bungalow Has Received A Complete Top To Bottom Renovation With New Windows, New Kitchen Cupboards, Quartz Countertops & Stainless Steel Appliances, New Flooring & Tile Throughout Plus Updated Bathrooms Including New Vanities, Tiled Showers W/ Glass & Fixtures. There's Also Main Floor Laundry, A Large Basement Rec Room With Games, Wet Bar & Walk-Out To Backyard/Lake. Detached 22' X 24' Garage With Hydro & Remote Garage Door Opener Plus Plenty Of Parking For Friends, Trailers & Toys. This home is sold fully furnished and ready to enjoy. This home is One of the most loved homes on Airbnb based on ratings, reviews, and reliability and the seller is known as a super-host.
- Additional media
- -
- Property taxes
- $3,900.00 per year / $325.00 per month
- Basement
- Fin W/O
- Year build
- 31-50
- Type
- Detached
- Bedrooms
- 3 + 1
- Bathrooms
- 3
- Parking spots
- 6.0 Total | 2.0 Garage
- Floor
- -
- Balcony
- -
- Pool
- None
- External material
- Brick
- Roof type
- -
- Lot frontage
- -
- Lot depth
- -
- Heating
- Forced Air
- Fire place(s)
- N
- Main
- Foyer
- 5’1” x 12’2”
- Living
- 9’3” x 11’8”
- Dining
- 10’4” x 11’8”
- Kitchen
- 9’11” x 11’8”
- Prim Bdrm
- 12’8” x 9’10”
- 2nd Br
- 8’1” x 12’2”
- 3rd Br
- 8’11” x 9’10”
- Bathroom
- 9’11” x 9’6”
- Bathroom
- 5’1” x 9’1”
- Bsmt
- Rec
- 27’7” x 22’11”
- 4th Br
- 12’5” x 9’2”
- Bathroom
- 6’0” x 7’1”
Listing Brokerage
- MLS® Listing
- X9371570
- Brokerage
- KAWARTHA GROUP REALTY
Similar homes for sale
These homes have similar price range, details and proximity to 21 Albert









