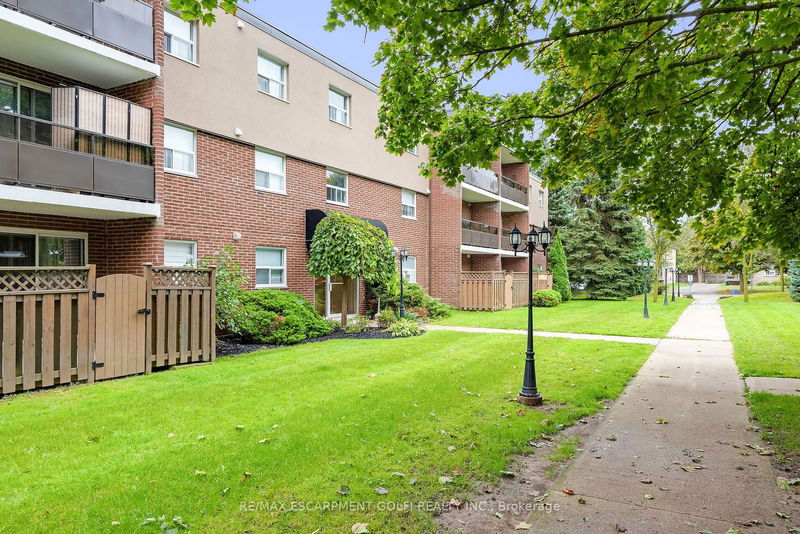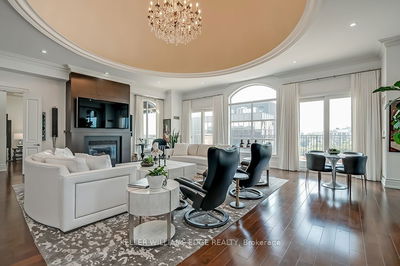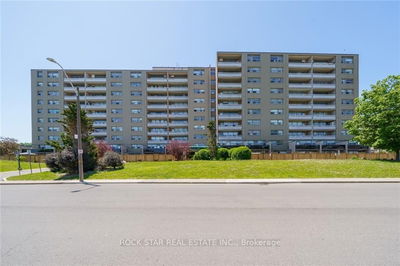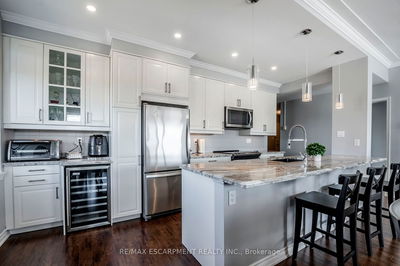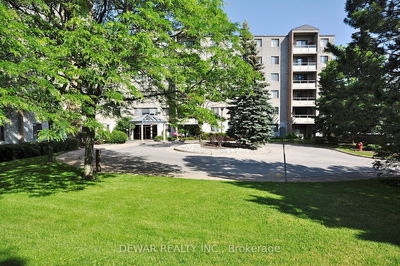202 - 644 Grey
| Brantford
$299,990.00
Listed 11 days ago
- 3 bed
- 1 bath
- 800-899 sqft
- 2.0 parking
- Condo Apt
Instant Estimate
$305,078
+$5,088 compared to list price
Upper range
$340,746
Mid range
$305,078
Lower range
$269,409
Property history
- Now
- Listed on Sep 27, 2024
Listed for $299,990.00
11 days on market
Location & area
Schools nearby
Home Details
- Description
- Nestled in the heart of Brantford, Ontario, this charming 3-bedroom, 1-bathroom condo offers a perfect blend of comfort and convenience. Upon entering, you're greeted by warm, natural light, illuminating the inviting living space. The open-concept design creates a sense of spaciousness, with soft neutral tones and tasteful finishes that provide a canvas for personal touches. The cozy living room, offers a perfect spot to unwind after a long day, while the adjacent dining area is ideal for intimate family dinners or casual gatherings with friends. Each of the three bedrooms is a peaceful retreat, with soft lighting and neutral tones. The primary bedroom, slightly larger than the others, offers a serene escape, perfect for relaxation. Outside, this condo's location provides easy access to Brantford's best amenities. Whether it's a morning coffee on the private balcony or a leisurely stroll through nearby parks, this home offers a sense of community and tranquility. Close to schools, shopping, and public transit, this condo is an ideal retreat for families, young professionals, or anyone looking to embrace the warmth of a cozy, well maintained home in one of Ontario's most welcoming cities.
- Additional media
- -
- Property taxes
- $1,227.46 per year / $102.29 per month
- Condo fees
- $911.83
- Basement
- None
- Year build
- 31-50
- Type
- Condo Apt
- Bedrooms
- 3
- Bathrooms
- 1
- Pet rules
- Restrict
- Parking spots
- 2.0 Total | 2.0 Garage
- Parking types
- Owned
- Floor
- -
- Balcony
- Open
- Pool
- -
- External material
- Brick
- Roof type
- -
- Lot frontage
- -
- Lot depth
- -
- Heating
- Baseboard
- Fire place(s)
- N
- Locker
- Owned
- Building amenities
- Bbqs Allowed
- Main
- Living
- 18’6” x 9’7”
- Dining
- 8’5” x 6’5”
- Kitchen
- 9’7” x 6’7”
- Prim Bdrm
- 13’4” x 8’9”
- 2nd Br
- 11’4” x 8’9”
- 3rd Br
- 11’6” x 9’9”
- Bathroom
- 6’6” x 5’2”
Listing Brokerage
- MLS® Listing
- X9371687
- Brokerage
- RE/MAX ESCARPMENT GOLFI REALTY INC.
Similar homes for sale
These homes have similar price range, details and proximity to 644 Grey
