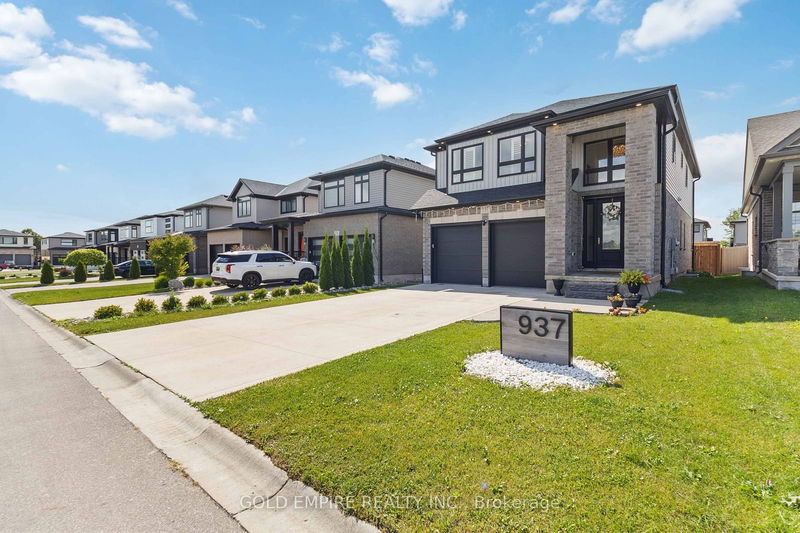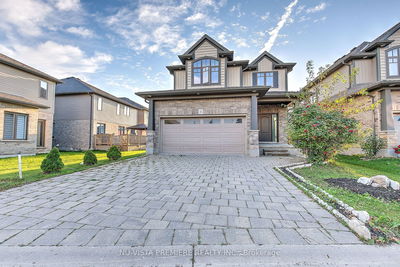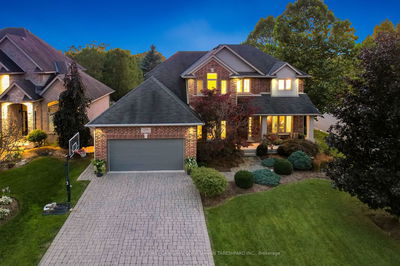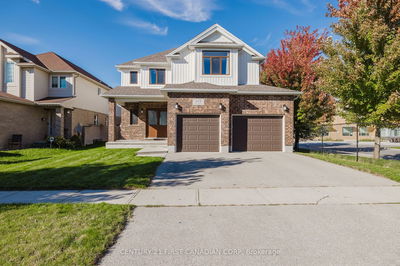937 Lennon
North E | London
$1,199,000.00
Listed 13 days ago
- 4 bed
- 4 bath
- 2500-3000 sqft
- 6.0 parking
- Detached
Instant Estimate
$1,155,785
-$43,215 compared to list price
Upper range
$1,233,971
Mid range
$1,155,785
Lower range
$1,077,599
Open House
Property history
- Now
- Listed on Sep 26, 2024
Listed for $1,199,000.00
13 days on market
- Aug 23, 2024
- 2 months ago
Terminated
Listed for $1,249,900.00 • about 1 month on market
- Aug 12, 2024
- 2 months ago
Terminated
Listed for $1,284,999.00 • 11 days on market
- Jun 27, 2024
- 3 months ago
Terminated
Listed for $1,284,999.00 • about 1 month on market
- Mar 11, 2021
- 4 years ago
Sold for $1,050,000.00
Listed for $869,900.00 • 6 days on market
Location & area
Home Details
- Description
- This listing showcases a stunning, 2021-built home in North London, offering over 3,600 square feet of upgraded living space. Situated across from a park and featuring a concrete driveway with no side walk, the house has impressive curb appeal. Inside, the main floor boasts 9-foot ceilings, 8-foot doors, a cozy family room with a fireplace, a dining room, and a chef's dream kitchen with built-in appliances, a pantry, quartz countertops, and a large island. The second floor is equally impressive with 4 spacious bedrooms, 2 full bathrooms, and a large family room (over 400 sq. ft.)perfect for relaxation. The house is enhanced with features like California shutters, hardwood floors, accent walls, and a beautifully landscaped backyard with a patio and shed for extra storage. Located just an 8-minute drive from Western University, Masonville Mall, Costco, and Walmart, this home offers both luxury and convenience. Don't miss your chances, schedule a showing today!
- Additional media
- https://my.matterport.com/show/?m=8mwCGJRPj4f&mls=1
- Property taxes
- $6,418.35 per year / $534.86 per month
- Basement
- Finished
- Year build
- 0-5
- Type
- Detached
- Bedrooms
- 4 + 2
- Bathrooms
- 4
- Parking spots
- 6.0 Total | 2.0 Garage
- Floor
- -
- Balcony
- -
- Pool
- None
- External material
- Brick
- Roof type
- -
- Lot frontage
- -
- Lot depth
- -
- Heating
- Forced Air
- Fire place(s)
- Y
- Main
- Great Rm
- 1397’8” x 13’7”
- Dining
- 13’12” x 13’7”
- Kitchen
- 21’4” x 12’3”
- 2nd
- Family
- 20’3” x 18’11”
- Prim Bdrm
- 13’3” x 15’7”
- Bathroom
- 8’4” x 11’11”
- 2nd Br
- 10’4” x 11’6”
- 3rd Br
- 11’2” x 11’11”
- 4th Br
- 10’5” x 11’6”
- Bathroom
- 7’3” x 6’7”
- Bsmt
- 4th Br
- 11’1” x 9’6”
- 5th Br
- 11’1” x 11’0”
Listing Brokerage
- MLS® Listing
- X9371193
- Brokerage
- GOLD EMPIRE REALTY INC.
Similar homes for sale
These homes have similar price range, details and proximity to 937 Lennon









