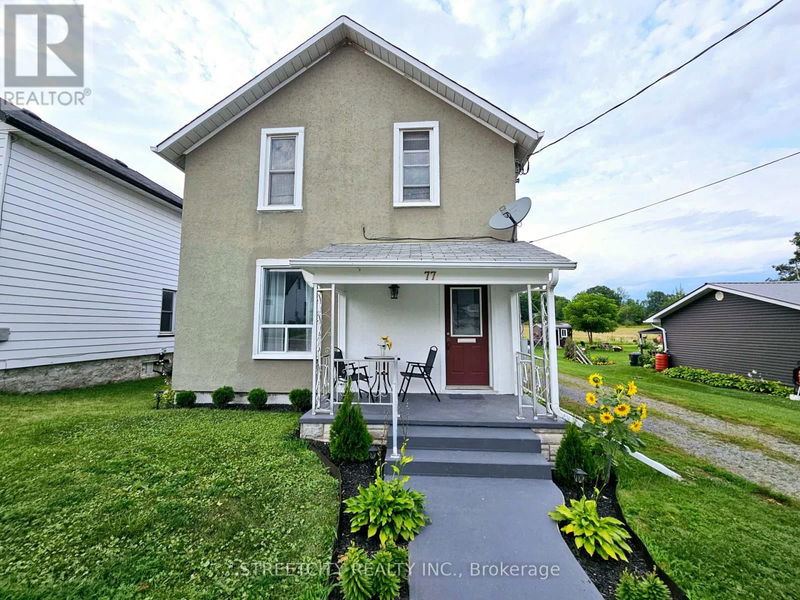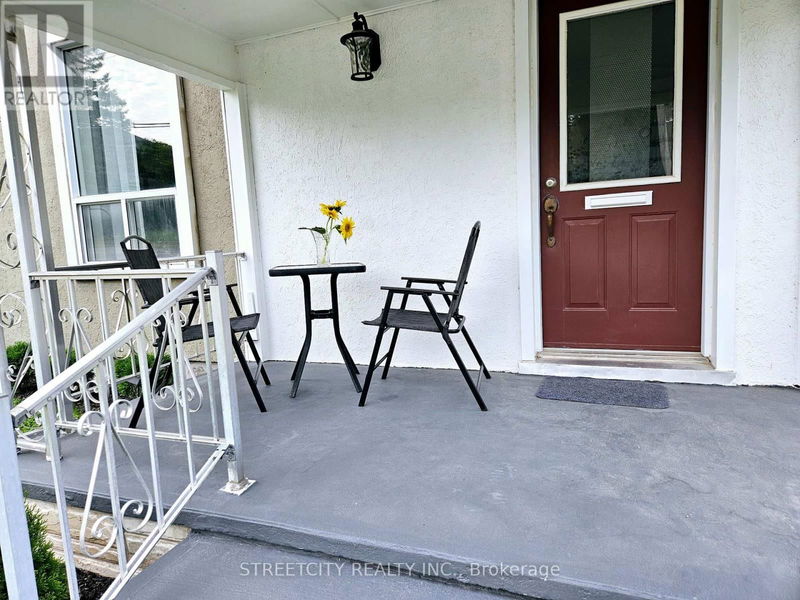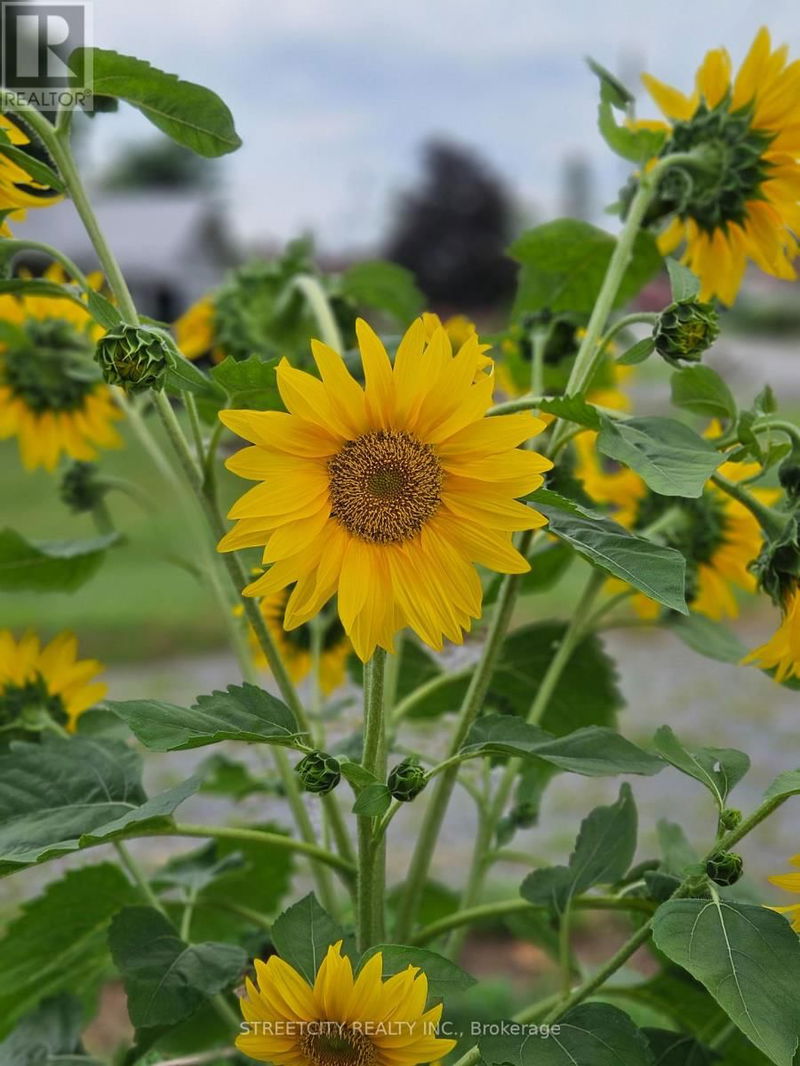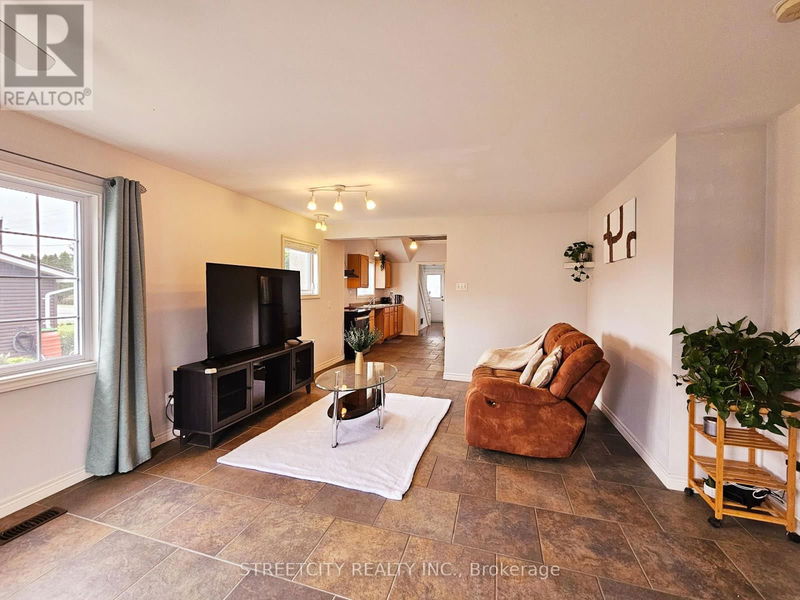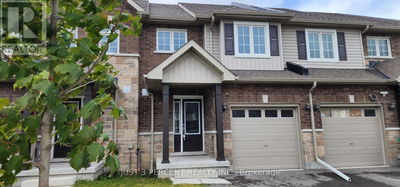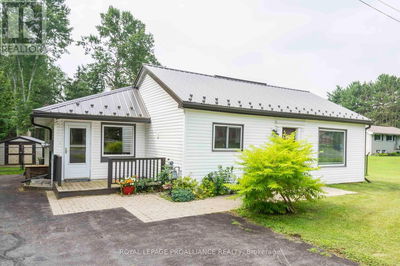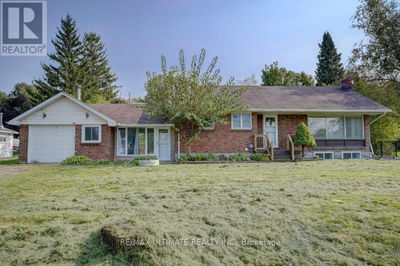77 George
Havelock | Havelock-Belmont-Methuen (Havelock)
$539,900.00
Listed 12 days ago
- 3 bed
- 2 bath
- - sqft
- 6 parking
- Single Family
Property history
- Now
- Listed on Sep 27, 2024
Listed for $539,900.00
12 days on market
Location & area
Schools nearby
Home Details
- Description
- Experience the ultimate in comfortable living with this beautifully upgraded 3-bedroom, 2-bathroom home in Havelock, featuring a spacious two-story addition and numerous upgrades! The main floor boasts original hardwood and ceramic tiles, a bright living room, a formal dining room, a breakfast nook, and a 3-piece bathroom. Upstairs, you'll find three generous bedrooms, a 4-piece bathroom, and a rough-in for a potential ensuite in the primary bedroom. The insulated, unfinished basement with a separate entrance offers endless potential for a rec room or extra storage space. With recent upgrades like a new heat pump that can cool the house, a smart thermostat, a 200-amp service, and updated windows, this home ensures year-round comfort. Main-floor laundry, complete with newer appliances including a washer, dryer, stove, and fridge, adds peace of mind. A beautifully landscaped backyard, raised garden bed, and supersized deck make it perfect for summer gatherings. The detached shed with hydro is ideal for storage or hobbies and can be converted into a single or double-car garage. Located near schools, parks, trails, and community amenities, this home offers easy access to daily conveniences and outdoor recreation. Move-in ready with thoughtful upgrades and ample storage, this home is the perfect place for family living. (id:39198)
- Additional media
- -
- Property taxes
- $2,697.00 per year / $224.75 per month
- Basement
- Unfinished, Separate entrance, N/A
- Year build
- -
- Type
- Single Family
- Bedrooms
- 3
- Bathrooms
- 2
- Parking spots
- 6 Total
- Floor
- -
- Balcony
- -
- Pool
- -
- External material
- Stucco | Vinyl siding
- Roof type
- -
- Lot frontage
- -
- Lot depth
- -
- Heating
- Forced air, Electric
- Fire place(s)
- -
- Ground level
- Living room
- 19’2” x 14’4”
- Dining room
- 14’0” x 12’11”
- Kitchen
- 21’0” x 14’1”
- Second level
- Bedroom
- 12’7” x 11’8”
- Bedroom 2
- 12’3” x 11’3”
- Bedroom 3
- 19’1” x 18’1”
Listing Brokerage
- MLS® Listing
- X9371200
- Brokerage
- STREETCITY REALTY INC.
Similar homes for sale
These homes have similar price range, details and proximity to 77 George
