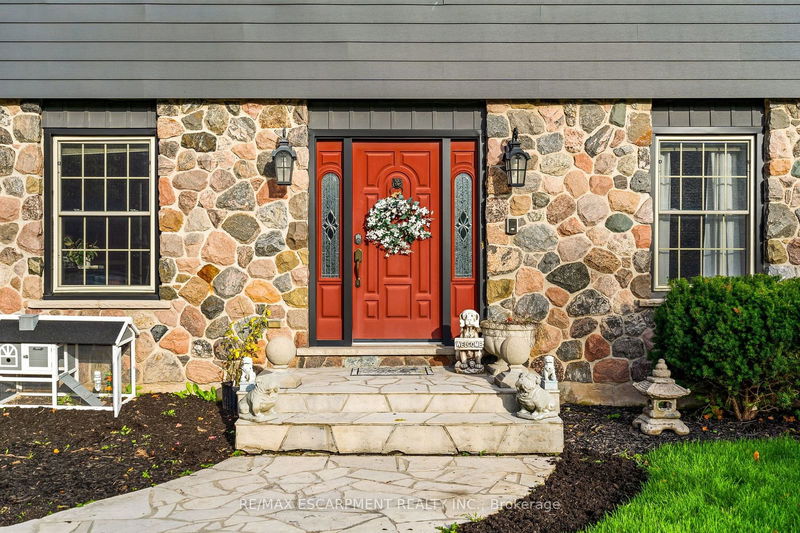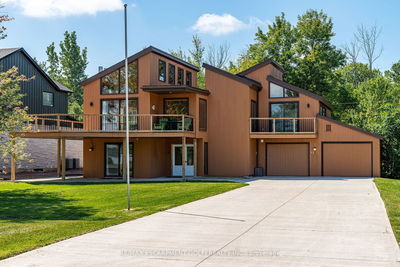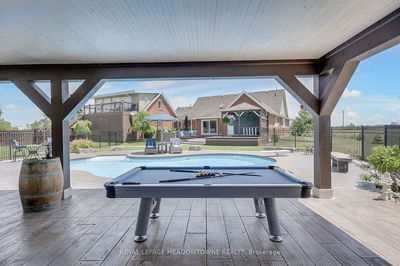7087 Mount Forest
| Niagara Falls
$1,099,000.00
Listed 11 days ago
- 4 bed
- 4 bath
- 2000-2500 sqft
- 6.0 parking
- Detached
Instant Estimate
$1,102,512
+$3,512 compared to list price
Upper range
$1,208,451
Mid range
$1,102,512
Lower range
$996,573
Property history
- Sep 27, 2024
- 11 days ago
Price Change
Listed for $1,099,000.00 • 9 days on market
- Feb 1, 2023
- 2 years ago
Sold for $950,000.00
Listed for $959,000.00 • 9 days on market
- Oct 6, 2022
- 2 years ago
Expired
Listed for $1,075,000.00 • 3 months on market
Location & area
Schools nearby
Home Details
- Description
- Discover a world of comfort in this exquisite two-story home nestled within the picturesque cul-de-sac of Mount Forest. Boasting over 3,200 square feet of meticulously crafted living space, this property offers an unparalleled blend of elegance and functionality. The main level welcomes you with a thoughtfully designed office space, perfect for working from home. A dedicated laundry room adds to the convenience, while the inviting sitting room, complete with a cozy fireplace and sliding doors to a private deck, provides a serene retreat. The spacious kitchen and eat-in dining area are ideal for culinary enthusiasts, and the formal dining room offers ample space for entertaining guests. Upstairs, four generously sized bedrooms, each with their own closet, provide ample storage and privacy. The master bedroom is a true sanctuary, featuring abundant natural light and an impressive three-piece ensuite. The finished basement adds fifth bedroom, a full bathroom, family room, sitting room and lots of storage. the oversized backyard is fully fenced and backed into green space with lots of mature trees. Double car garage with a driveway for at least 4 cars
- Additional media
- https://moveitmedia.aryeo.com/sites/jnemvqx/unbranded
- Property taxes
- $7,791.00 per year / $649.25 per month
- Basement
- Full
- Year build
- 31-50
- Type
- Detached
- Bedrooms
- 4 + 1
- Bathrooms
- 4
- Parking spots
- 6.0 Total | 2.0 Garage
- Floor
- -
- Balcony
- -
- Pool
- None
- External material
- Other
- Roof type
- -
- Lot frontage
- -
- Lot depth
- -
- Heating
- Forced Air
- Fire place(s)
- Y
- 2nd
- Br
- 16’6” x 12’1”
- 2nd Br
- 13’2” x 12’1”
- 3rd Br
- 12’1” x 13’1”
- 4th Br
- 9’7” x 11’1”
- Bathroom
- 9’11” x 5’9”
- Bathroom
- 13’6” x 5’1”
- Main
- Family
- 18’8” x 12’4”
- Kitchen
- 10’6” x 12’4”
- Breakfast
- 9’3” x 10’0”
- Laundry
- 11’11” x 6’7”
- Office
- 12’6” x 12’11”
- Great Rm
- 12’10” x 25’5”
Listing Brokerage
- MLS® Listing
- X9372593
- Brokerage
- RE/MAX ESCARPMENT REALTY INC.
Similar homes for sale
These homes have similar price range, details and proximity to 7087 Mount Forest









