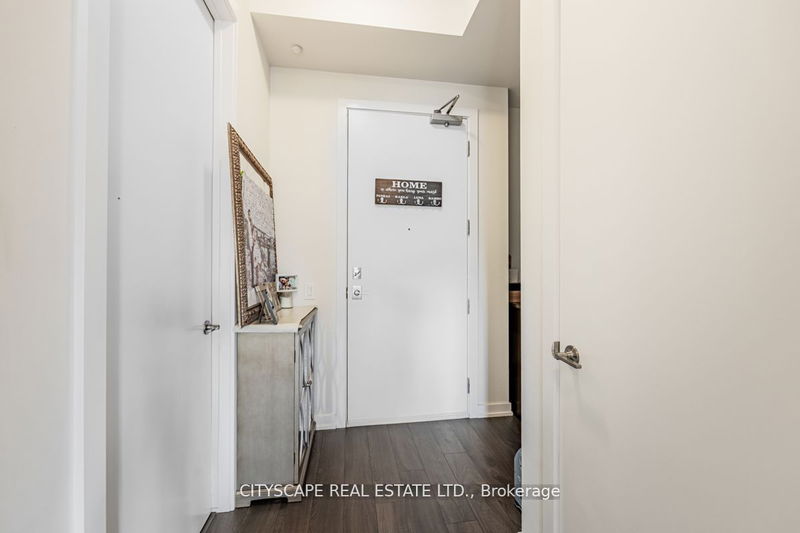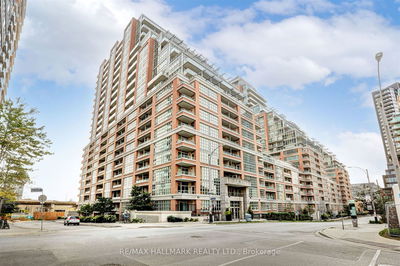603 - 40 Esplanade
| Grimsby
$499,000.00
Listed 10 days ago
- 1 bed
- 1 bath
- 600-699 sqft
- 1.0 parking
- Condo Apt
Instant Estimate
$498,603
-$397 compared to list price
Upper range
$528,706
Mid range
$498,603
Lower range
$468,500
Property history
- Now
- Listed on Sep 28, 2024
Listed for $499,000.00
10 days on market
- Jun 13, 2024
- 4 months ago
Terminated
Listed for $519,000.00 • 3 months on market
Location & area
Schools nearby
Home Details
- Description
- Live by the Lake!Experience elevated lakefront living in this immaculate top-floor condo, offering 1 bed + den, 1 bath, and 680sqft of space. Set in the prestigious Grimsby Beach community and showcases spectacular views of Lake Ontario and the Niagara EscarpmentFlooded with natural light, features include laminate flooring, a generous-sized bedroom with a large closet, and a cozy living room that opens onto your private balcony. The open-concept kitchen is equipped with stainless steel appliances, quartz countertops, a stylish tile backsplash, and dark cabinetry with chrome accentsAdditional features: in-suite laundry, 3-piece bath with a shower, and a den perfect for a home office or guest space. Located on the exclusive top floor, the only floor with 10-foot ceilings, the unit features electric window coverings with 1 underground parking and lockerAmenities include a fitness center, a party room and an outdoor poolSituated steps from dining, shopping, QEW and GO
- Additional media
- https://www.houssmax.ca/vtournb/h1233583
- Property taxes
- $2,661.48 per year / $221.79 per month
- Condo fees
- $552.37
- Basement
- None
- Year build
- -
- Type
- Condo Apt
- Bedrooms
- 1 + 1
- Bathrooms
- 1
- Pet rules
- Restrict
- Parking spots
- 1.0 Total | 1.0 Garage
- Parking types
- Owned
- Floor
- -
- Balcony
- Open
- Pool
- -
- External material
- Brick
- Roof type
- -
- Lot frontage
- -
- Lot depth
- -
- Heating
- Forced Air
- Fire place(s)
- N
- Locker
- Owned
- Building amenities
- Bike Storage, Exercise Room, Gym, Outdoor Pool, Party/Meeting Room, Recreation Room
- Flat
- Living
- 12’0” x 11’1”
- Kitchen
- 11’1” x 9’8”
- Br
- 11’6” x 11’1”
- Den
- 7’7” x 6’8”
- Laundry
- 0’0” x 0’0”
- Bathroom
- 0’0” x 0’0”
- Foyer
- -7’-7” x 0’0”
Listing Brokerage
- MLS® Listing
- X9372767
- Brokerage
- CITYSCAPE REAL ESTATE LTD.
Similar homes for sale
These homes have similar price range, details and proximity to 40 Esplanade









