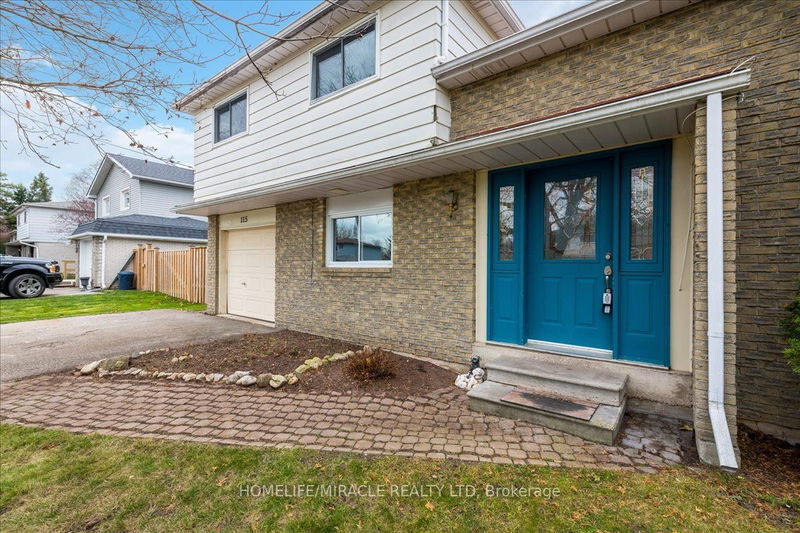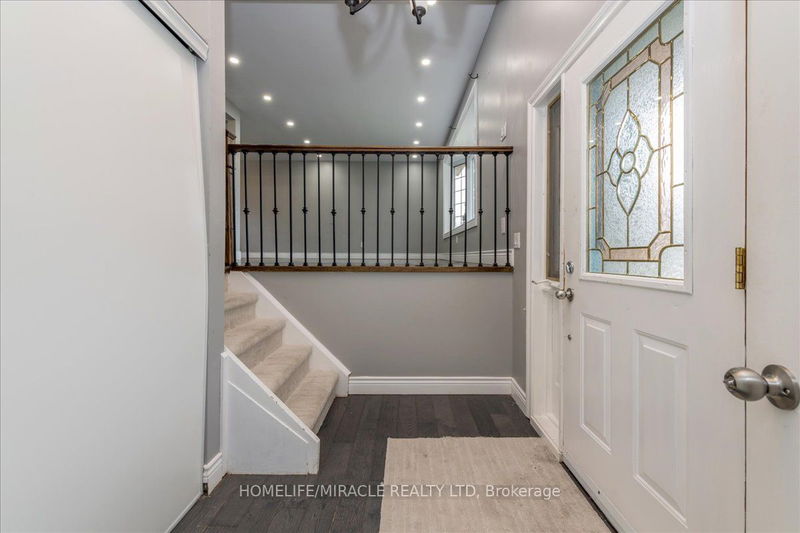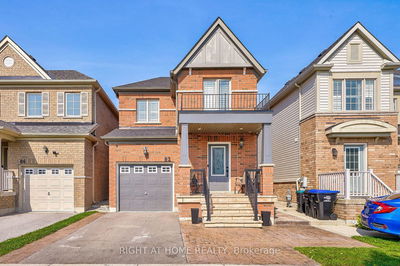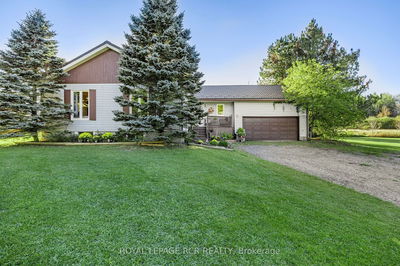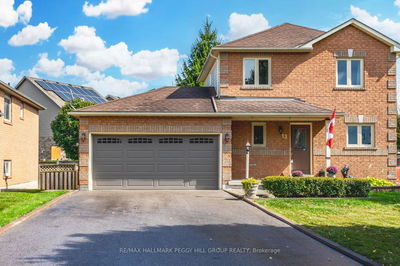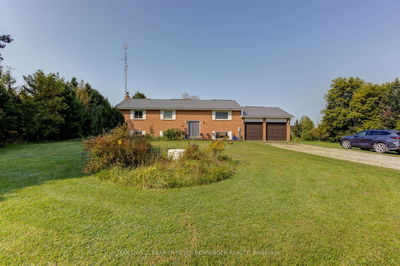115 Gracie
Shelburne | Shelburne
$667,000.00
Listed 8 days ago
- 3 bed
- 2 bath
- - sqft
- 3.0 parking
- Detached
Instant Estimate
$659,761
-$7,239 compared to list price
Upper range
$716,865
Mid range
$659,761
Lower range
$602,657
Property history
- Now
- Listed on Sep 29, 2024
Listed for $667,000.00
8 days on market
- Aug 12, 2024
- 2 months ago
Suspended
Listed for $649,999.00 • about 2 months on market
- Jun 29, 2024
- 3 months ago
Suspended
Listed for $699,999.00 • about 1 month on market
- Nov 12, 2022
- 2 years ago
Deal Fell Through
Listed for $699,999.00 • on market
Location & area
Schools nearby
Home Details
- Description
- Welcome to 115 Gracie St., nestled in a serene and welcoming neighbourhood just moments from downtown Shelburne, schools, shops and more. This home boasts a freshly renovated interior, including new paint throughout. Step inside to discover an inviting open layout featuring a custom kitchen with granite counters, a stylish backsplash, and a gas cooktop. With three bedrooms and a full basement apartment, there's ample space for families or as an income-generating opportunity. Outside, a spacious yard offers the perfect setting for hosting gatherings with loved ones. Whether you're an investor seeking cash flow, a growing family, or considering Airbnb possibilities, this property presents an exceptional opportunity. Newly Installed Hot Water Tank, Furnace & A/c Unit. Don't Miss Out On This One!
- Additional media
- -
- Property taxes
- $3,697.00 per year / $308.08 per month
- Basement
- Fin W/O
- Year build
- -
- Type
- Detached
- Bedrooms
- 3 + 1
- Bathrooms
- 2
- Parking spots
- 3.0 Total | 1.0 Garage
- Floor
- -
- Balcony
- -
- Pool
- None
- External material
- Alum Siding
- Roof type
- -
- Lot frontage
- -
- Lot depth
- -
- Heating
- Forced Air
- Fire place(s)
- N
- Upper
- Family
- 19’12” x 10’10”
- Kitchen
- 8’11” x 8’2”
- Breakfast
- 8’11” x 8’2”
- Dining
- 9’11” x 9’3”
- Living
- 17’7” x 10’9”
- 2nd
- Prim Bdrm
- 13’1” x 9’7”
- 2nd Br
- 12’12” x 10’8”
- 3rd Br
- 9’7” x 8’8”
- Lower
- 4th Br
- 0’0” x 0’0”
- Kitchen
- 0’0” x 0’0”
Listing Brokerage
- MLS® Listing
- X9372842
- Brokerage
- HOMELIFE/MIRACLE REALTY LTD
Similar homes for sale
These homes have similar price range, details and proximity to 115 Gracie

