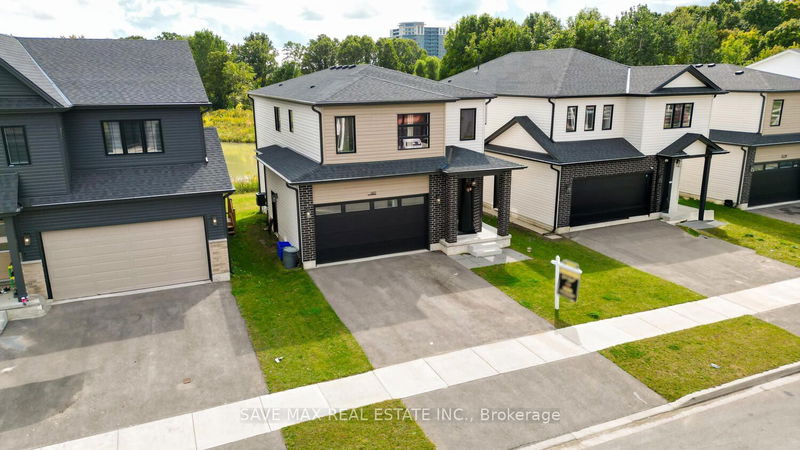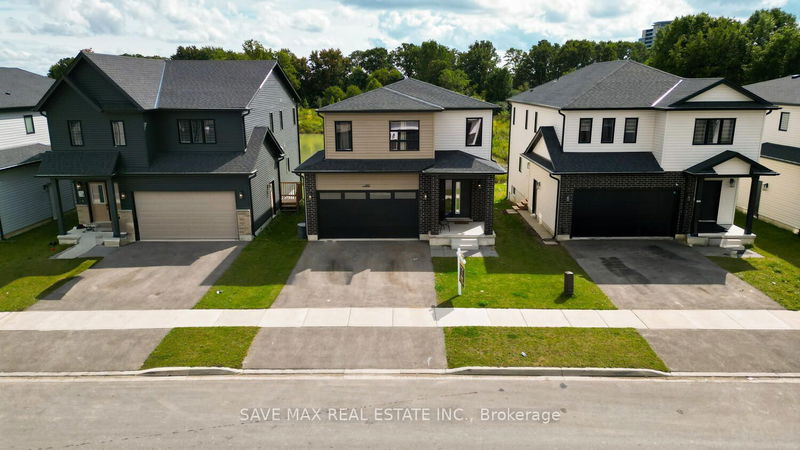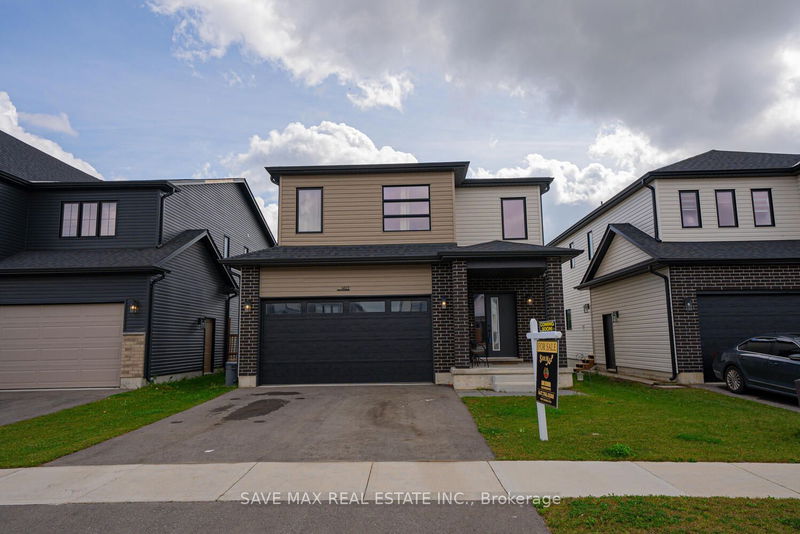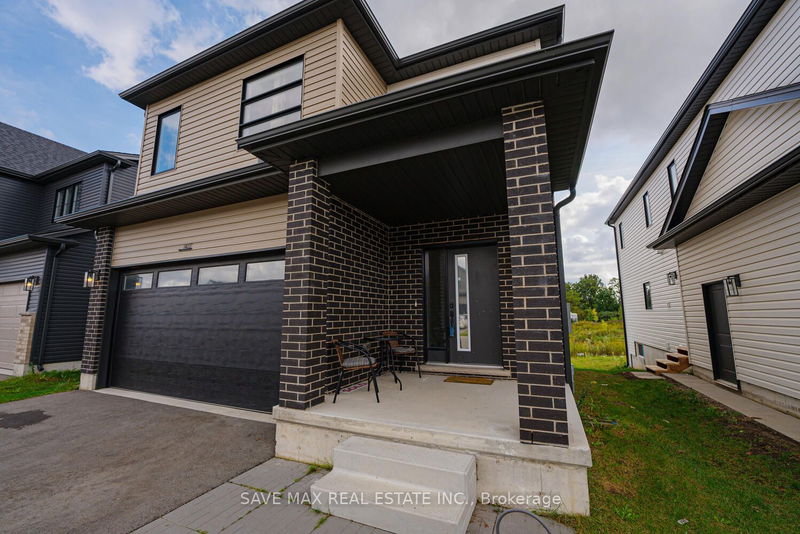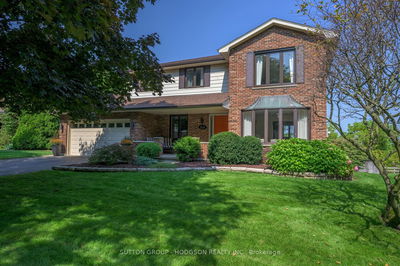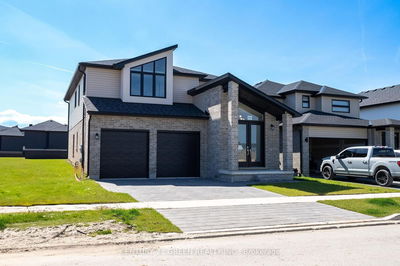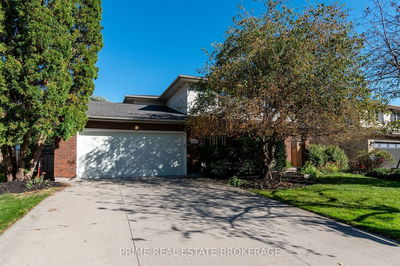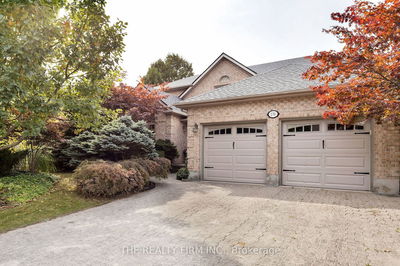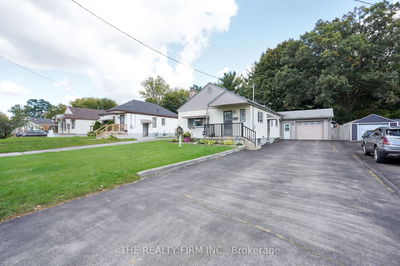1427 TWILITE
North S | London
$1,099,999.00
Listed 13 days ago
- 4 bed
- 4 bath
- - sqft
- 4.0 parking
- Detached
Instant Estimate
$1,082,725
-$17,274 compared to list price
Upper range
$1,179,162
Mid range
$1,082,725
Lower range
$986,288
Property history
- Now
- Listed on Sep 27, 2024
Listed for $1,099,999.00
13 days on market
- Aug 12, 2022
- 2 years ago
Leased
Listed for $3,200.00 • 20 days on market
Location & area
Schools nearby
Home Details
- Description
- Presenting a stunning modern two-story home in the prestigious Fox Hollow neighbourhood of London! This bright and spacious property features an open-concept kitchen with a sunny layout, elegant granite countertops with a large island, and stainless steel appliances. With four bedrooms and three full bathrooms, the home is perfect for a growing family. The master bedroom includes a walk-in closet, and one of the bathrooms is a convenient Jack-and-Jill style. Upstairs, you will find a laundry room with a washer and dryer.The property also offers two garages, plus two additional parking spots on the driveway. All essential appliances, including a fridge, stove, and dishwasher, are included. Situated in an excellent location within top-rated school zones, and close to shopping, parks, and many more amenities, this home offers everything you need.The backyard features a serene pond view, making this property not only a great investment but also a fantastic opportunity for families looking for more space. It features a 200-amp electrical panel, providing additional power capacity for future development. Don't miss outcome see it for yourself!
- Additional media
- https://youtu.be/6Fv3GZ-GPRM?si=pNldyHP7Ry-Arf0O
- Property taxes
- $5,584.60 per year / $465.38 per month
- Basement
- Full
- Basement
- Unfinished
- Year build
- New
- Type
- Detached
- Bedrooms
- 4
- Bathrooms
- 4
- Parking spots
- 4.0 Total | 2.0 Garage
- Floor
- -
- Balcony
- -
- Pool
- None
- External material
- Brick Front
- Roof type
- -
- Lot frontage
- -
- Lot depth
- -
- Heating
- Forced Air
- Fire place(s)
- Y
- Main
- Great Rm
- 25’0” x 12’0”
- Kitchen
- 11’9” x 8’12”
- Dining
- 11’9” x 8’12”
- Laundry
- 6’0” x 8’0”
- Bathroom
- 0’0” x 0’0”
- 2nd
- Prim Bdrm
- 14’12” x 11’11”
- Br
- 10’1” x 10’12”
- Br
- 12’0” x 12’8”
- Br
- 11’10” x 9’8”
- Bathroom
- 0’0” x 0’0”
- Bathroom
- 0’0” x 0’0”
- Bathroom
- 0’0” x 0’0”
Listing Brokerage
- MLS® Listing
- X9372134
- Brokerage
- SAVE MAX REAL ESTATE INC.
Similar homes for sale
These homes have similar price range, details and proximity to 1427 TWILITE
