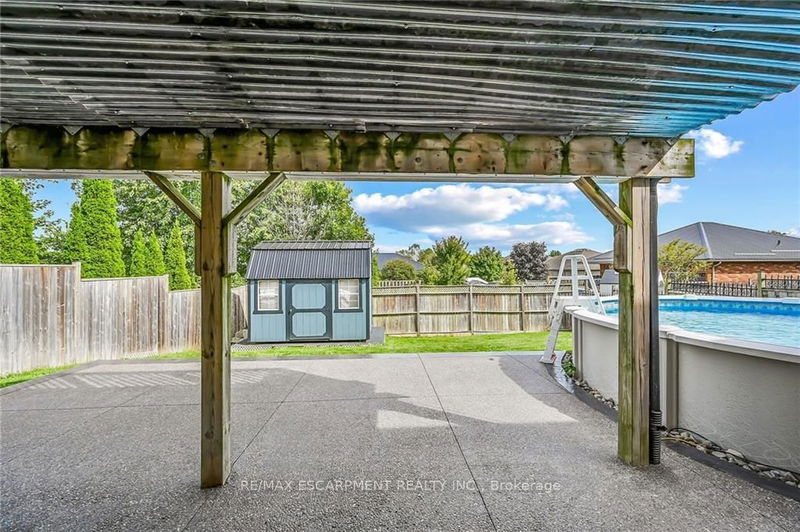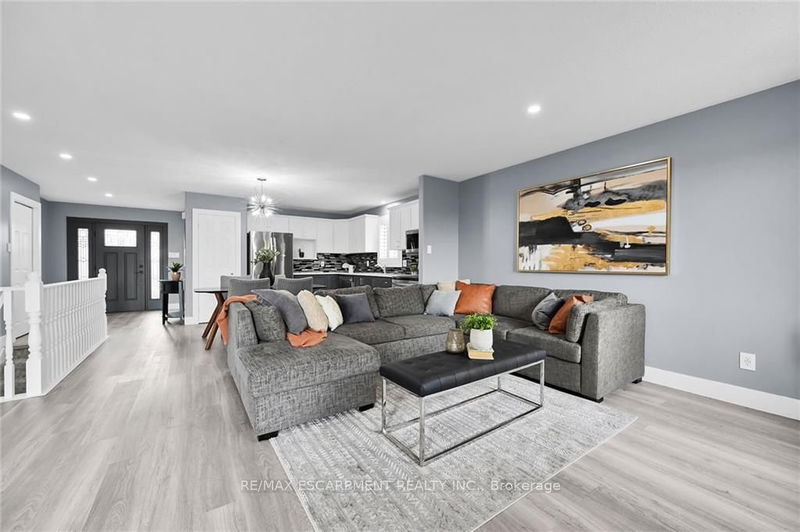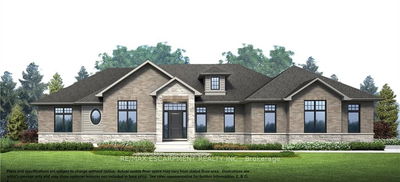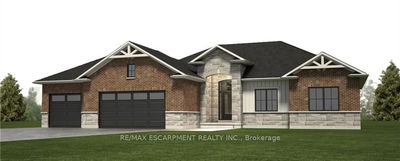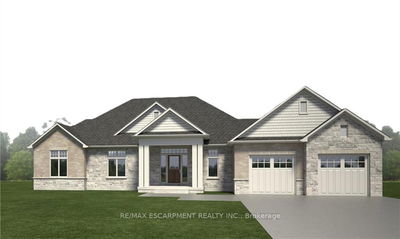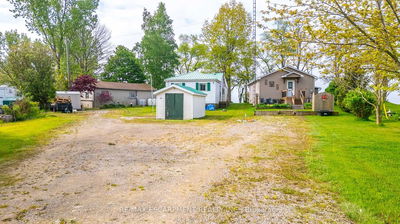51 ASHBURY
Simcoe | Norfolk
$699,000.00
Listed 10 days ago
- 3 bed
- 2 bath
- - sqft
- 6.0 parking
- Detached
Instant Estimate
$713,031
+$14,031 compared to list price
Upper range
$779,476
Mid range
$713,031
Lower range
$646,585
Property history
- Sep 28, 2024
- 10 days ago
Sold conditionally
Listed for $699,000.00 • on market
Location & area
Schools nearby
Home Details
- Description
- Beautifully presented 4 bedroom, 2 bathroom Bungalow with walk out basement on desired 53 x 115 lot on quiet Ashbury Lane. Ideal two family home with in law suite. Great curb appeal with all brick exterior, attached double garage, custom shed with hydro, elevated raised deck, & paved driveway with exposed aggregate concrete accents, side steps leading to the backyard, & oversized patio area situated perfectly by AG pool. The flowing interior layout includes 2400 sq ft of opulent living space highlighted by gourmet eat in kitchen w/ quartz countertops, & S/S appliances, living room with gas fireplace, dining area, 3 spacious MF bedrooms, updated bathroom with double quartz sinks, MF laundry, & welcoming foyer. The finished walk out basement includes rec room, kitchenette, dining area, bedroom, bathroom, additional laundry area, & ample storage. It is currently set up as an inlaw suite but door is in place to use as functional basement area as well. Shows Incredibly well!
- Additional media
- https://www.myvisuallistings.com/cvtnb/351148
- Property taxes
- $4,798.00 per year / $399.83 per month
- Basement
- Fin W/O
- Basement
- Full
- Year build
- -
- Type
- Detached
- Bedrooms
- 3 + 1
- Bathrooms
- 2
- Parking spots
- 6.0 Total | 2.0 Garage
- Floor
- -
- Balcony
- -
- Pool
- Abv Grnd
- External material
- Brick
- Roof type
- -
- Lot frontage
- -
- Lot depth
- -
- Heating
- Forced Air
- Fire place(s)
- Y
- Bsmt
- Br
- 14’12” x 10’11”
- Bathroom
- 6’10” x 11’1”
- Kitchen
- 10’0” x 5’1”
- Dining
- 10’8” x 12’12”
- Living
- 17’1” x 21’11”
- Main
- Br
- 11’3” x 10’11”
- Dining
- 10’6” x 7’9”
- Kitchen
- 13’2” x 9’2”
- Living
- 14’9” x 18’4”
- Bathroom
- 7’7” x 7’9”
- Br
- 9’9” x 11’3”
- Br
- 11’3” x 10’11”
Listing Brokerage
- MLS® Listing
- X9372282
- Brokerage
- RE/MAX ESCARPMENT REALTY INC.
Similar homes for sale
These homes have similar price range, details and proximity to 51 ASHBURY


