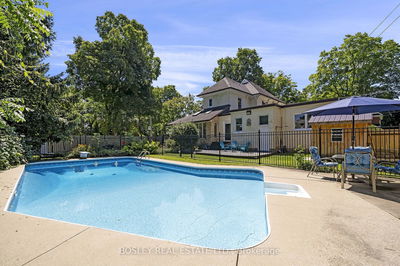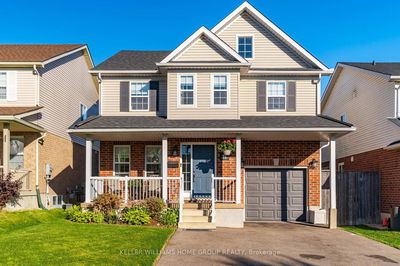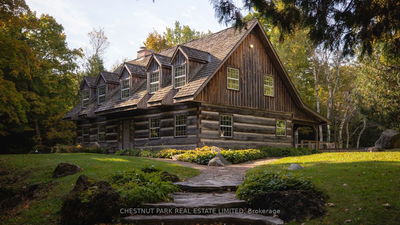117 Timber Trail
| Woolwich
$1,099,000.00
Listed 8 days ago
- 4 bed
- 4 bath
- 2000-2500 sqft
- 4.0 parking
- Detached
Instant Estimate
$1,099,554
+$554 compared to list price
Upper range
$1,200,393
Mid range
$1,099,554
Lower range
$998,716
Property history
- Now
- Listed on Sep 30, 2024
Listed for $1,099,000.00
8 days on market
- Sep 19, 2024
- 19 days ago
Suspended
Listed for $1,200,000.00 • 11 days on market
Location & area
Schools nearby
Home Details
- Description
- Welcome to 117 Timber Trail Rd, Elmira! This beautiful home is perfect for your growing family or multigenerational families in a highly sought after neighbourhood. On the upper floor youll find 4 generously sized bedrooms & 2 full bathroom, the oversized primary bedroom includes a large ensuite & walk-in closet. The open concept main floor is perfect for entertaining with an oversized island, dining room & living room complete with custom sliding patio doors, offering amazing natural light, that lead to the large sized covered deck. Don't forget the double car garage, oversized storage room beneath the garage, main floor laundry and powder room. The basement is great for a mortgage helper or the in-laws. It offers a 5th bedroom, 3rd full bathroom, a full kitchen and access to your own laundry. Outside you will find a fully fenced backyard, a storage shed & a custom built playhouse for the kids! This home has tons of upgrades and so much to offer! Dont miss your opportunity to call this place home, book your private showing today!
- Additional media
- https://unbranded.youriguide.com/117_timber_trail_rd_elmira_on/
- Property taxes
- $5,122.00 per year / $426.83 per month
- Basement
- Finished
- Basement
- Full
- Year build
- -
- Type
- Detached
- Bedrooms
- 4 + 1
- Bathrooms
- 4
- Parking spots
- 4.0 Total | 2.0 Garage
- Floor
- -
- Balcony
- -
- Pool
- None
- External material
- Brick
- Roof type
- -
- Lot frontage
- -
- Lot depth
- -
- Heating
- Forced Air
- Fire place(s)
- Y
- Main
- 0’0” x 0’0”
- Dining
- 10’1” x 8’12”
- Kitchen
- 12’6” x 17’11”
- Living
- 17’7” x 14’0”
- 2nd
- Bathroom
- 0’0” x 0’0”
- Bathroom
- 0’0” x 0’0”
- Br
- 8’5” x 10’8”
- 2nd Br
- 10’1” x 15’5”
- 3rd Br
- 12’0” x 10’0”
- Prim Bdrm
- 10’12” x 17’10”
- Bsmt
- Bathroom
- 0’0” x 0’0”
- 5th Br
- 10’5” x 12’11”
Listing Brokerage
- MLS® Listing
- X9373635
- Brokerage
- KELLER WILLIAMS INNOVATION REALTY
Similar homes for sale
These homes have similar price range, details and proximity to 117 Timber Trail









