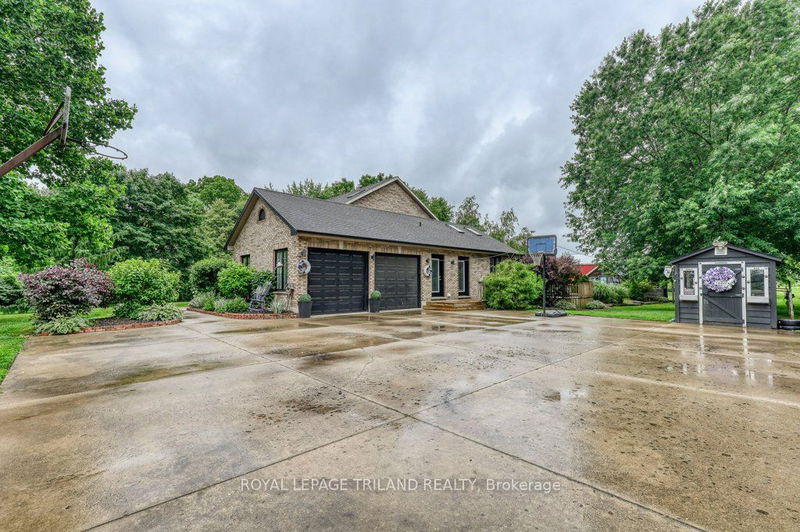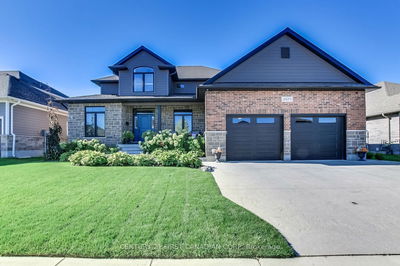24920 MARSH
West Lorne | West Elgin
$1,399,900.00
Listed 13 days ago
- 4 bed
- 5 bath
- - sqft
- 12.0 parking
- Detached
Instant Estimate
$1,377,225
-$22,675 compared to list price
Upper range
$1,633,870
Mid range
$1,377,225
Lower range
$1,120,579
Property history
- Now
- Listed on Sep 25, 2024
Listed for $1,399,900.00
13 days on market
- Mar 22, 2024
- 7 months ago
Terminated
Listed for $1,499,999.00 • 6 months on market
- Sep 25, 2023
- 1 year ago
Expired
Listed for $1,499,999.00 • 6 months on market
- Jul 12, 2023
- 1 year ago
Expired
Listed for $1,688,888.00 • 3 months on market
- Jun 29, 2023
- 1 year ago
Terminated
Listed for $1,599,999.00 • on market
- May 4, 2017
- 7 years ago
Sold for $590,000.00
Listed for $599,900.00 • about 1 month on market
- Sep 16, 2015
- 9 years ago
Sold for $493,000.00
Listed for $499,900.00 • about 2 months on market
Location & area
Schools nearby
Home Details
- Description
- Stunning 2 Storey Brick home situated on over 8 acres, zoned A1, with newer inground pool with pool house, a Massive Shop measuring approximately 80'x44' with office space and a dog kennel. Recently Updated and Refreshed with new flooring, paint, fixtures, eaves, fencing, garage openers and much more. 4 upstairs Bedrooms including Primary with 5 piece Ensuite, 4 Bathrooms including main floor Powder room, and Main Floor Laundry, Formal Dining room, Office/Bedroom, Gorgeous Kitchen and Picture Perfect Living room. Boasting Multi-Generational/Secondary Suite possibilities in the Finished Basement with direct walk-up access to the side yard, 3 piece Bathroom, Bar area, Storage and 2 great sized rooms currently used as Bedrooms. Your Dream home in the Country Awaits!
- Additional media
- https://unbranded.youriguide.com/24920_marsh_line_west_lorne_on/
- Property taxes
- $7,901.02 per year / $658.42 per month
- Basement
- Full
- Year build
- 31-50
- Type
- Detached
- Bedrooms
- 4 + 2
- Bathrooms
- 5
- Parking spots
- 12.0 Total | 2.0 Garage
- Floor
- -
- Balcony
- -
- Pool
- Inground
- External material
- Brick
- Roof type
- -
- Lot frontage
- -
- Lot depth
- -
- Heating
- Forced Air
- Fire place(s)
- N
- Main
- Dining
- 13’4” x 13’7”
- Kitchen
- 12’9” x 12’1”
- Laundry
- 7’6” x 12’3”
- Living
- 12’9” x 20’9”
- Office
- 12’9” x 12’3”
- 2nd
- Br
- 9’11” x 8’10”
- Br
- 9’11” x 11’4”
- Br
- 12’8” x 9’5”
- Prim Bdrm
- 12’8” x 13’9”
- Bsmt
- Family
- 23’10” x 19’11”
- Rec
- 12’12” x 16’5”
Listing Brokerage
- MLS® Listing
- X9373642
- Brokerage
- ROYAL LEPAGE TRILAND REALTY
Similar homes for sale
These homes have similar price range, details and proximity to 24920 MARSH









