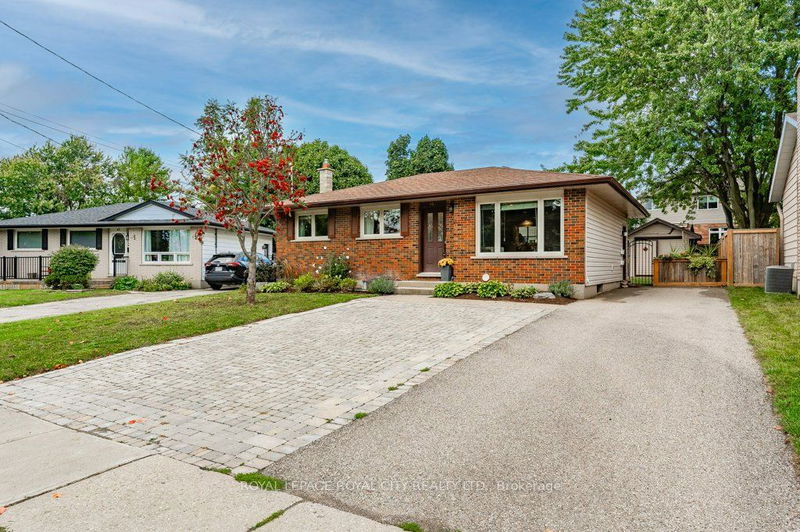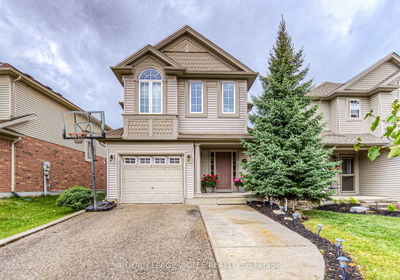64 Ferndale
Brant | Guelph
$799,900.00
Listed 7 days ago
- 3 bed
- 2 bath
- 700-1100 sqft
- 5.0 parking
- Detached
Instant Estimate
$811,216
+$11,316 compared to list price
Upper range
$882,613
Mid range
$811,216
Lower range
$739,818
Property history
- Now
- Listed on Sep 30, 2024
Listed for $799,900.00
7 days on market
Location & area
Schools nearby
Home Details
- Description
- With a legal, 1 BEDROOM BASEMENT APARTMENT, this charming and well-maintained bungalow is ideal for first time home buyers and multi-generational living! Nestled in a peaceful, family-friendly neighbourhood, this fantastic opportunity is within walking distance to great schools and parks, and a short drive to the Guelph Lake Conservation Area, scenic trails, the Victoria Road Recreation Centre, and several essential amenities. The main level of the home features an open concept eat-in kitchen and living room area with newer flooring and pot lights (2022), creating a perfect space for hosting guests and family gatherings. Three spacious, main floor bedrooms with adequate closet space and an updated 4 piece bathroom offer functionality and versatility. A standout feature of this property is the legal, 1 bedroom basement apartment with a separate entrance, providing an excellent opportunity for rental income, in-law suite, or multi-generational living. The basement unit includes a spacious bedroom, a full kitchen and living room area, in-suite laundry and modern 4 piece bathroom, making it a self-sufficient and comfortable space. The large, fully fenced backyard provides privacy and plenty of outdoor space for entertaining, gardening, or relaxing, while the double wide driveway offers ample parking for 5 vehicles. Whether you're looking for a family home with income potential or a solid investment property, this fantastic home has it all!
- Additional media
- -
- Property taxes
- $4,381.21 per year / $365.10 per month
- Basement
- Apartment
- Basement
- Sep Entrance
- Year build
- -
- Type
- Detached
- Bedrooms
- 3 + 1
- Bathrooms
- 2
- Parking spots
- 5.0 Total
- Floor
- -
- Balcony
- -
- Pool
- None
- External material
- Brick Front
- Roof type
- -
- Lot frontage
- -
- Lot depth
- -
- Heating
- Forced Air
- Fire place(s)
- Y
- Main
- Kitchen
- 10’11” x 12’11”
- Living
- 14’11” x 16’4”
- Prim Bdrm
- 12’0” x 10’12”
- 2nd Br
- 10’1” x 10’2”
- 3rd Br
- 10’1” x 8’8”
- Bathroom
- 0’0” x 0’0”
- Bsmt
- Kitchen
- 10’10” x 15’11”
- Living
- 10’12” x 18’9”
- 4th Br
- 11’1” x 10’6”
- Bathroom
- 0’0” x 0’0”
Listing Brokerage
- MLS® Listing
- X9373788
- Brokerage
- ROYAL LEPAGE ROYAL CITY REALTY LTD.
Similar homes for sale
These homes have similar price range, details and proximity to 64 Ferndale









