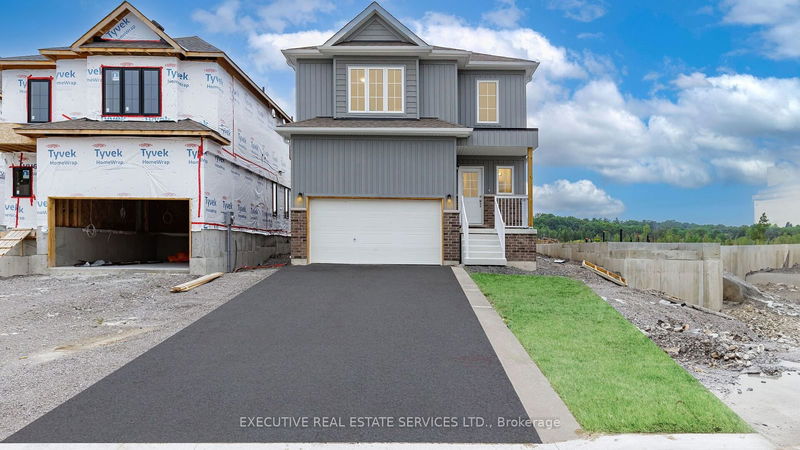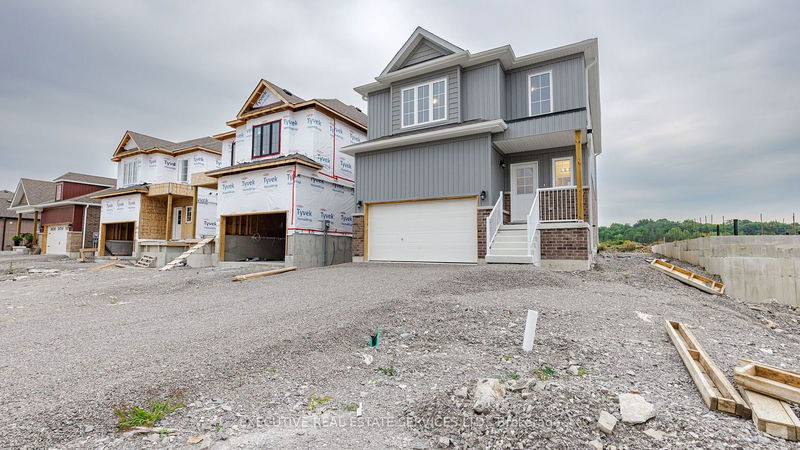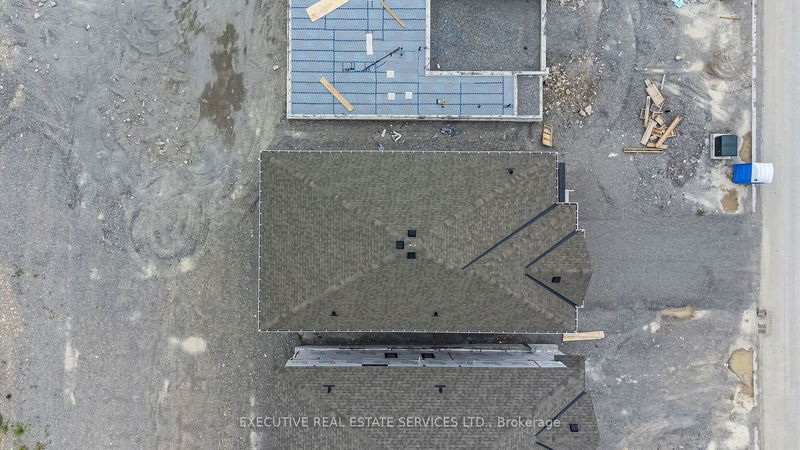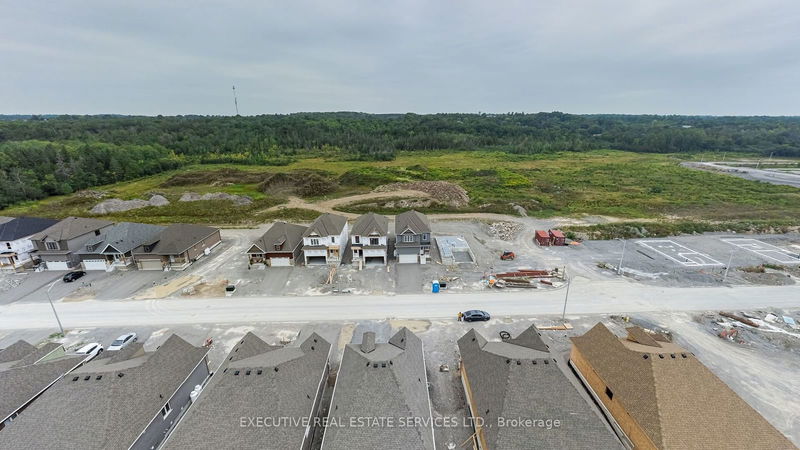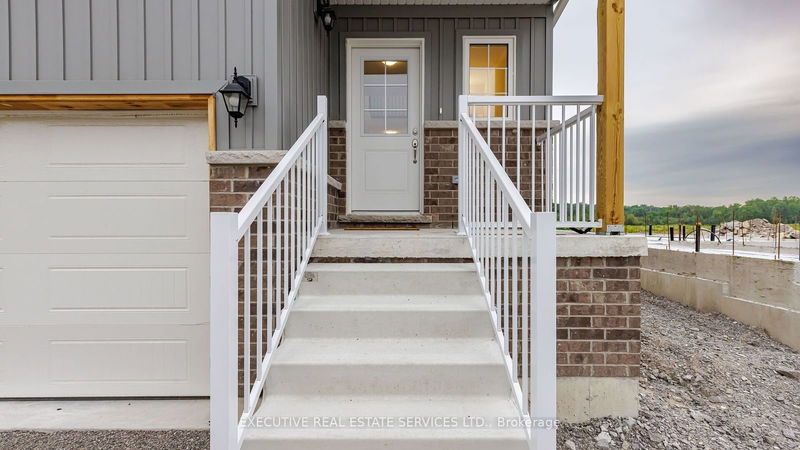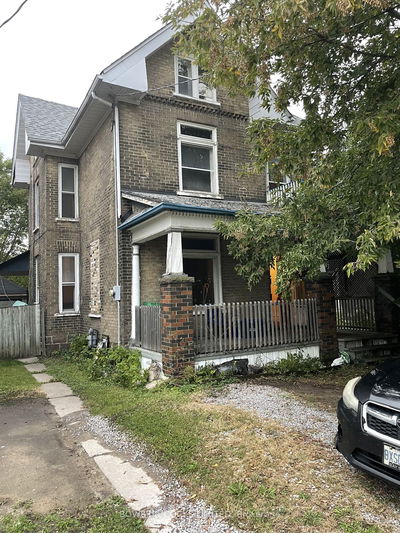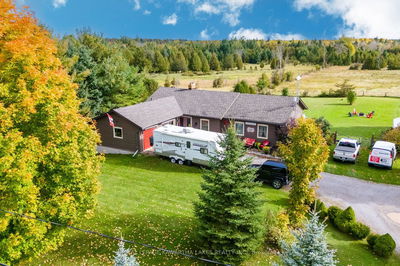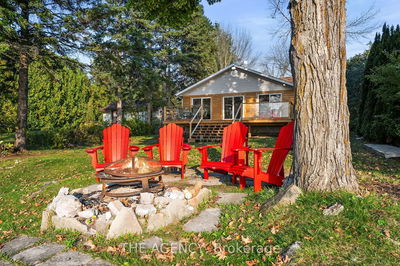36 Hillcroft
Bobcaygeon | Kawartha Lakes
$729,900.00
Listed 10 days ago
- 4 bed
- 3 bath
- 2000-2500 sqft
- 6.0 parking
- Detached
Instant Estimate
$710,231
-$19,669 compared to list price
Upper range
$773,090
Mid range
$710,231
Lower range
$647,371
Property history
- Now
- Listed on Sep 30, 2024
Listed for $729,900.00
10 days on market
- May 31, 2024
- 4 months ago
Terminated
Listed for $749,900.00 • 4 months on market
- Jan 29, 2024
- 9 months ago
Expired
Listed for $749,900.00 • 3 months on market
- Oct 18, 2023
- 1 year ago
Expired
Listed for $2,600.00 • 3 months on market
- Aug 28, 2023
- 1 year ago
Expired
Listed for $769,900.00 • 4 months on market
- Jul 25, 2023
- 1 year ago
Terminated
Listed for $2,500.00 • 14 days on market
- Jun 2, 2023
- 1 year ago
Terminated
Listed for $869,900.00 • 2 months on market
- Apr 11, 2023
- 2 years ago
Terminated
Listed for $899,900.00 • about 1 month on market
Location & area
Schools nearby
Home Details
- Description
- Discover the Charm of Bobcaygeon - an exciting new community development nestled just steps away from the serene Sturgeon Lake. This exquisite, brand-new two-storey home is designed to perfection. The seamless flow of the open-concept kitchen, dining, and living area extends to a walkout backyard, blending indoor and outdoor living. Upstairs, 4 + 1 bedrooms include a primary suite with its own ensuite and walk-in closet. The full unfinished basement gives you the opportunity to customize it for you and your family's unique requirements. Enjoy the practicality of an attached Double car garage with direct home access. PERFECT for Investors & End Users - AIR BNB Approved ! ENDLESS Opportunities in the Hub of Kawathara Lakes.
- Additional media
- https://tourwizard.net/36-hillcroft-way-bobcaygeon/nb/
- Property taxes
- $3,888.00 per year / $324.00 per month
- Basement
- Full
- Basement
- Unfinished
- Year build
- New
- Type
- Detached
- Bedrooms
- 4
- Bathrooms
- 3
- Parking spots
- 6.0 Total | 2.0 Garage
- Floor
- -
- Balcony
- -
- Pool
- None
- External material
- Brick
- Roof type
- -
- Lot frontage
- -
- Lot depth
- -
- Heating
- Forced Air
- Fire place(s)
- N
- Main
- Living
- 14’6” x 14’6”
- Kitchen
- 9’6” x 9’4”
- Dining
- 10’6” x 10’8”
- Breakfast
- 9’6” x 9’8”
- 2nd
- Prim Bdrm
- 12’8” x 12’12”
- Br
- 11’10” x 11’4”
- Br
- 10’12” x 10’12”
- Br
- 11’10” x 11’4”
Listing Brokerage
- MLS® Listing
- X9373822
- Brokerage
- EXECUTIVE REAL ESTATE SERVICES LTD.
Similar homes for sale
These homes have similar price range, details and proximity to 36 Hillcroft
