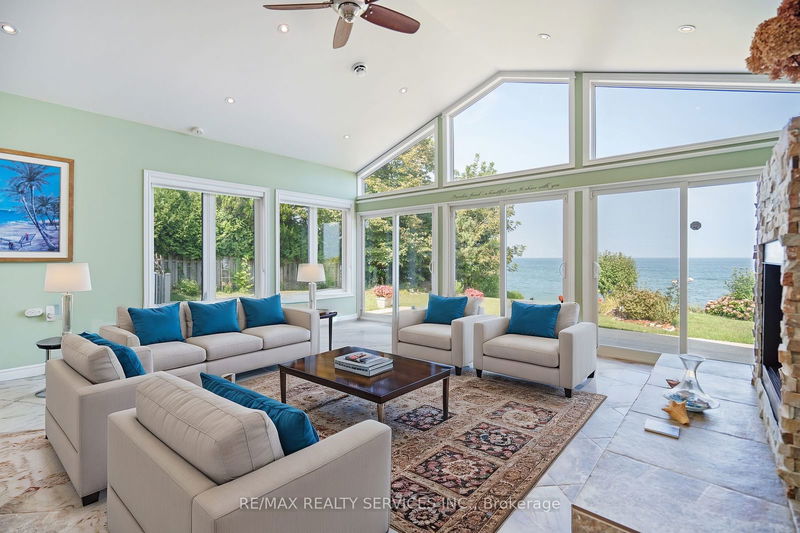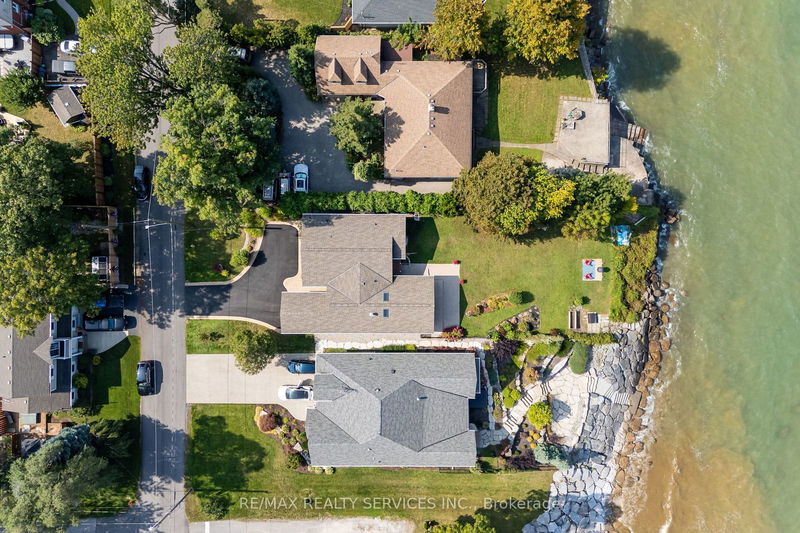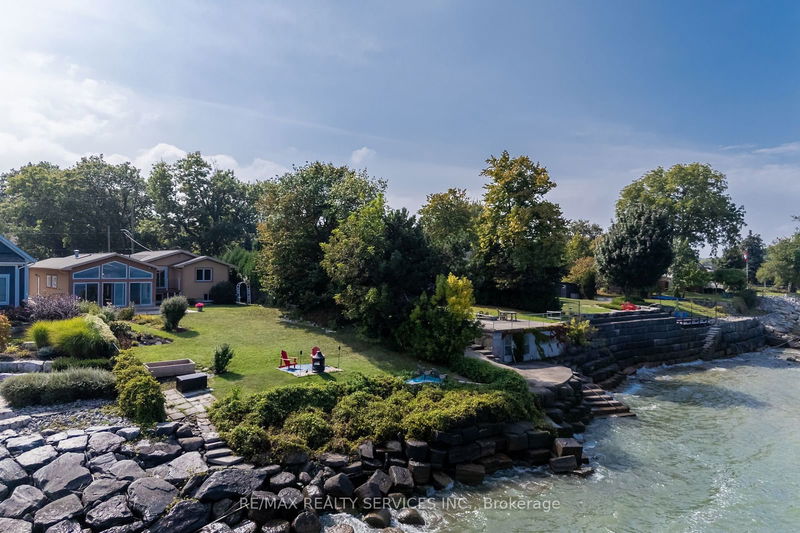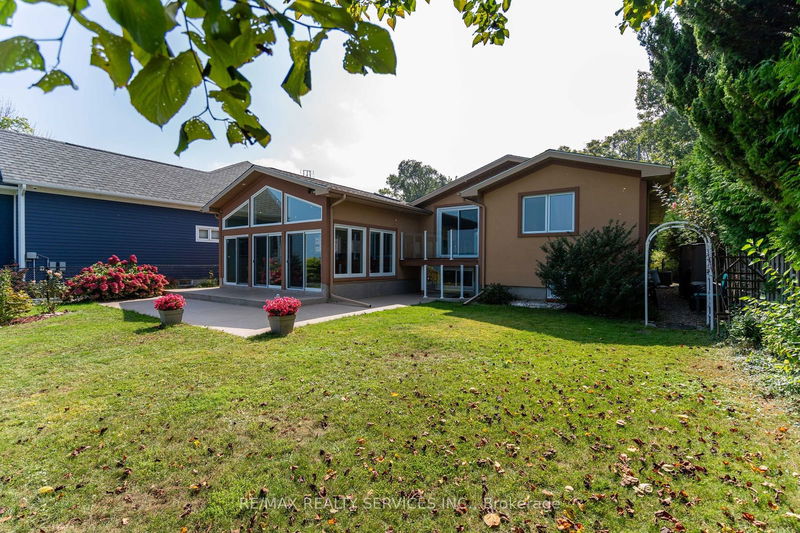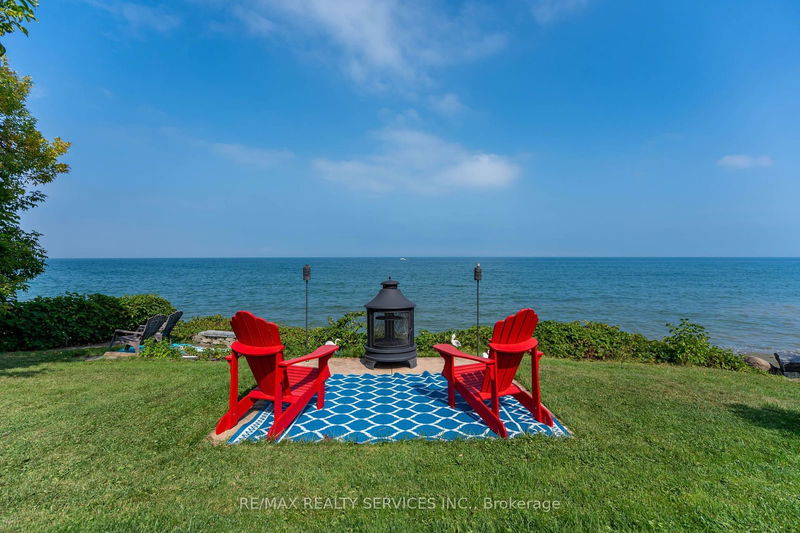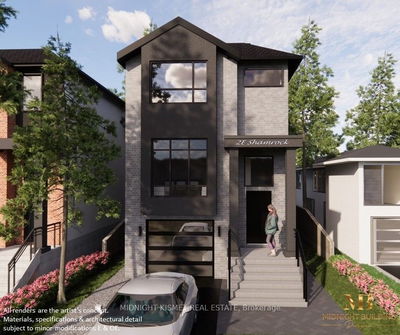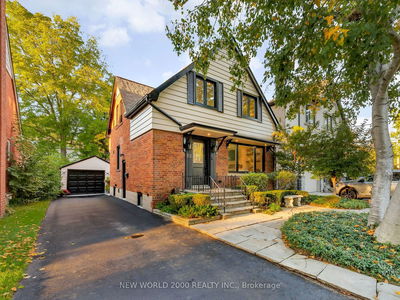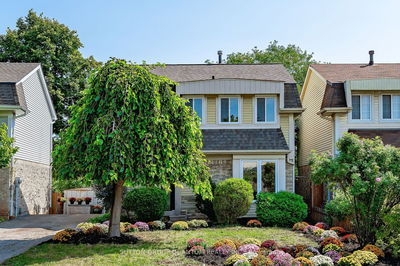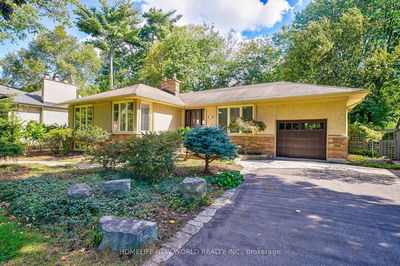38 Lakeside
| Grimsby
$1,799,000.00
Listed 10 days ago
- 3 bed
- 2 bath
- 1500-2000 sqft
- 5.0 parking
- Detached
Instant Estimate
$1,709,300
-$89,700 compared to list price
Upper range
$1,859,548
Mid range
$1,709,300
Lower range
$1,559,053
Property history
- Now
- Listed on Sep 30, 2024
Listed for $1,799,000.00
10 days on market
- Jun 12, 2024
- 4 months ago
Expired
Listed for $1,888,800.00 • 3 months on market
Location & area
Schools nearby
Home Details
- Description
- Welcome to your very own lakeside retreat a personal resort in the beautiful town of Grimsby! This stunning raised ranch-style home features a custom-built (2014) 600 sq. ft. all-season sunroom, a beautiful addition to the home with panoramic lake views, a wet bar, a gas fireplace, and a climate-controlled Arctic swim spa for year-round relaxation. With 5 bedrooms (3 on the main level, including an optional bedroom/living room with sliding doors leading to a composite deck with a glass enclosure, providing uninterrupted views of the lake, and 2 in the fully finished walk-up basement), there's plenty of space for comfort and privacy. The chef's delight kitchen features Cherrywood cabinetry with a pull-out pantry, upgraded stainless steel appliances including a self-clean gas range with double ovens, and granite countertops with a breakfast bar. The adjoining dining area is perfect for entertaining, with Cherrywood display cupboards and a spacious layout. This home is packed with modern upgrades, including pot lighting throughout the main living areas, crown molding, and a luxurious full bath with heated marble flooring and a jacuzzi tub. The lower level offers great in-law suite potential with a family/Great room, 4th bedroom, full bath, and an office/5th bedroom with walkout access to the backyard ideal for a future kitchen setup. Additional features include a central vacuum system, a high-efficiency furnace, and a security system with wireless cameras. The backyard oasis is a dream for outdoor lovers, featuring a two-level Flex Stone patio, a concrete lakefront sitting area, an outdoor fire pit, and partial lake access for endless fun. With Lake Ontario Riparian rights, you even have the potential to add a deck for direct lake access. Be sure to check out the attached upgrade list for all the details that make this home a must-see. Note: The swim spa (valued at $50,000) can either remain or be removed by the sellers.
- Additional media
- https://www.youtube.com/watch?v=iVs2QDvJJBM
- Property taxes
- $9,780.96 per year / $815.08 per month
- Basement
- Finished
- Basement
- Walk-Up
- Year build
- 31-50
- Type
- Detached
- Bedrooms
- 3 + 2
- Bathrooms
- 2
- Parking spots
- 5.0 Total | 1.0 Garage
- Floor
- -
- Balcony
- -
- Pool
- None
- External material
- Brick
- Roof type
- -
- Lot frontage
- -
- Lot depth
- -
- Heating
- Forced Air
- Fire place(s)
- Y
- Main
- Living
- 34’11” x 19’2”
- Dining
- 34’11” x 19’2”
- 2nd
- Br
- 16’3” x 13’1”
- Br
- 10’1” x 4’6”
- Br
- 10’11” x 10’2”
- Kitchen
- 13’1” x 10’1”
- Breakfast
- 12’9” x 12’10”
- Bsmt
- Great Rm
- 13’3” x 9’4”
- Br
- 15’5” x 11’2”
- Br
- 13’1” x 10’1”
- Laundry
- 25’7” x 6’7”
Listing Brokerage
- MLS® Listing
- X9373033
- Brokerage
- RE/MAX REALTY SERVICES INC.
Similar homes for sale
These homes have similar price range, details and proximity to 38 Lakeside
