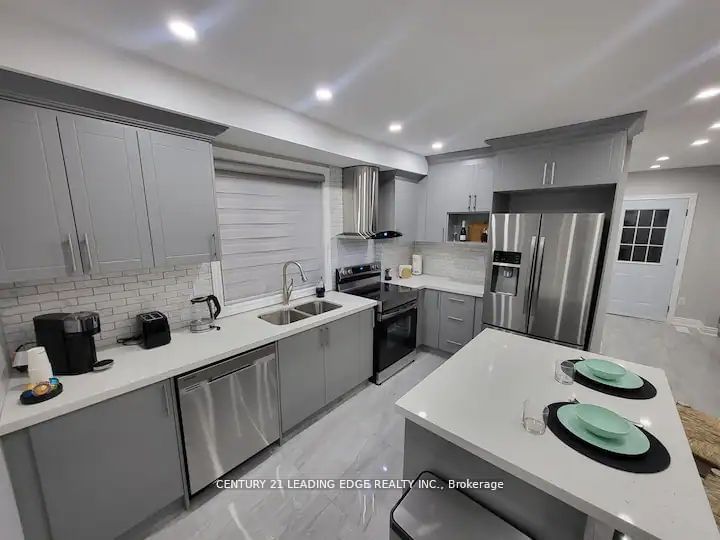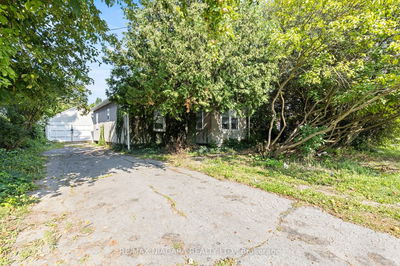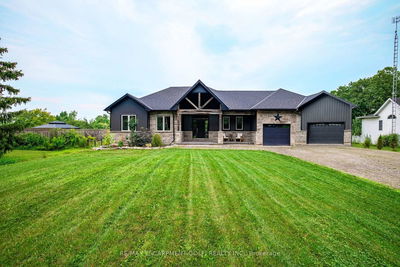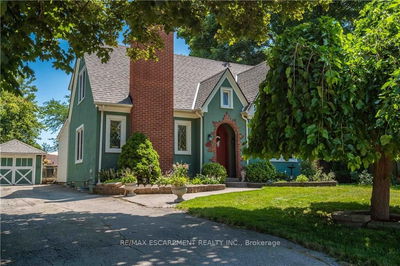5595 WESLEY
| Niagara Falls
$725,000.00
Listed 8 days ago
- 3 bed
- 4 bath
- 2000-2500 sqft
- 3.0 parking
- Detached
Instant Estimate
$695,645
-$29,355 compared to list price
Upper range
$762,122
Mid range
$695,645
Lower range
$629,167
Property history
- Now
- Listed on Sep 30, 2024
Listed for $725,000.00
8 days on market
- Sep 11, 2024
- 27 days ago
Terminated
Listed for $775,000.00 • 19 days on market
- Oct 20, 2023
- 1 year ago
Terminated
Listed for $3,500.00 • 4 days on market
- Sep 18, 2023
- 1 year ago
Terminated
Listed for $749,000.00 • 15 days on market
- Aug 1, 2023
- 1 year ago
Terminated
Listed for $4,500.00 • 3 months on market
- Jan 20, 2023
- 2 years ago
Sold for $665,777.00
Listed for $739,000.00 • 4 months on market
Location & area
Schools nearby
Home Details
- Description
- Location location location! Welcome to this stunning property in a desirable neighbourhood and within walking distance ofthe Niagara river, the falls, Clifton hill, casino, parks, schools, trails, restaurants, and go station! This newly renovated property offers theperfect blend of modern comforts and timeless charms, and features a bright, modern, and open concept interior, custom blinds, big deckand large backyard, prim bed with ensuite bathroom, and more. Perfect for families or investors! Turnkey property!! All new - 2022; roof,central air, furnace, windows,window coverings, plumbing, electrical, wiring. 2023; main drain.
- Additional media
- -
- Property taxes
- $2,463.00 per year / $205.25 per month
- Basement
- Sep Entrance
- Basement
- Unfinished
- Year build
- -
- Type
- Detached
- Bedrooms
- 3
- Bathrooms
- 4
- Parking spots
- 3.0 Total
- Floor
- -
- Balcony
- -
- Pool
- None
- External material
- Vinyl Siding
- Roof type
- -
- Lot frontage
- -
- Lot depth
- -
- Heating
- Forced Air
- Fire place(s)
- N
- Main
- Kitchen
- 13’2” x 12’2”
- Dining
- 23’5” x 11’2”
- Living
- 23’5” x 11’2”
- Powder Rm
- 3’3” x 4’11”
- 2nd
- Br
- 11’5” x 11’5”
- 2nd Br
- 11’4” x 10’9”
- Den
- 10’4” x 6’7”
- Bathroom
- 3’3” x 4’11”
- Bathroom
- 3’3” x 4’11”
- 3rd
- Prim Bdrm
- 19’5” x 19’5”
- Bathroom
- 3’3” x 4’11”
- Bsmt
- Laundry
- 6’7” x 8’2”
Listing Brokerage
- MLS® Listing
- X9373143
- Brokerage
- CENTURY 21 LEADING EDGE REALTY INC.
Similar homes for sale
These homes have similar price range, details and proximity to 5595 WESLEY









