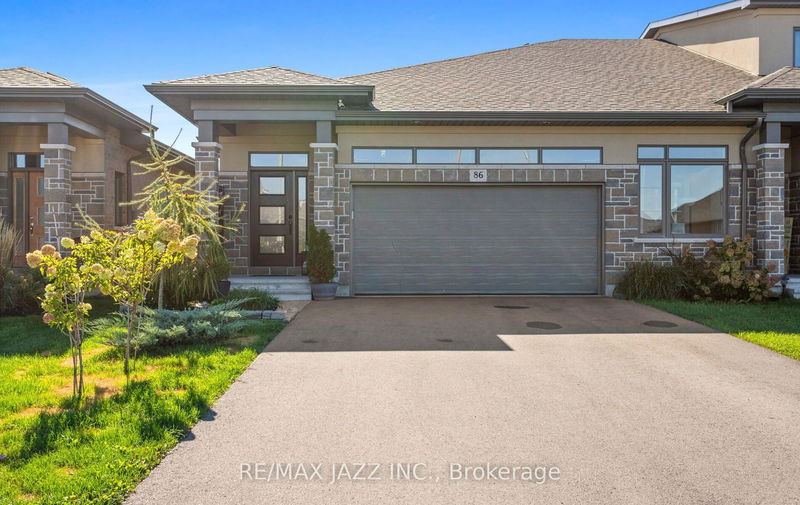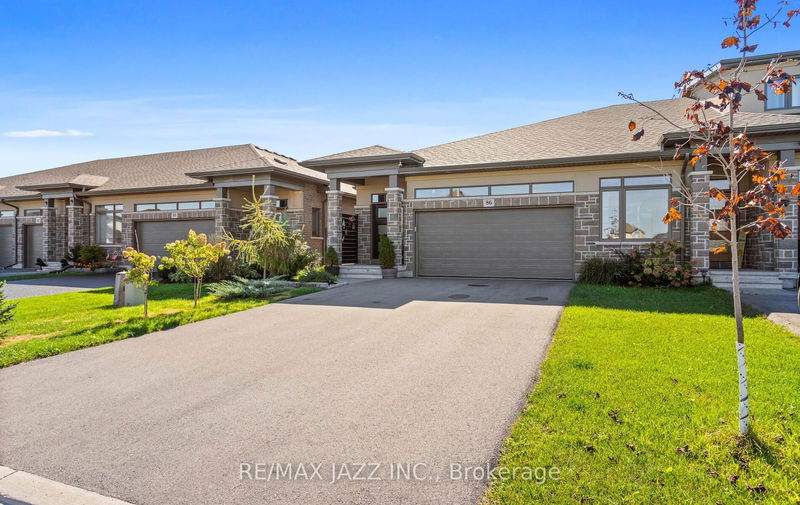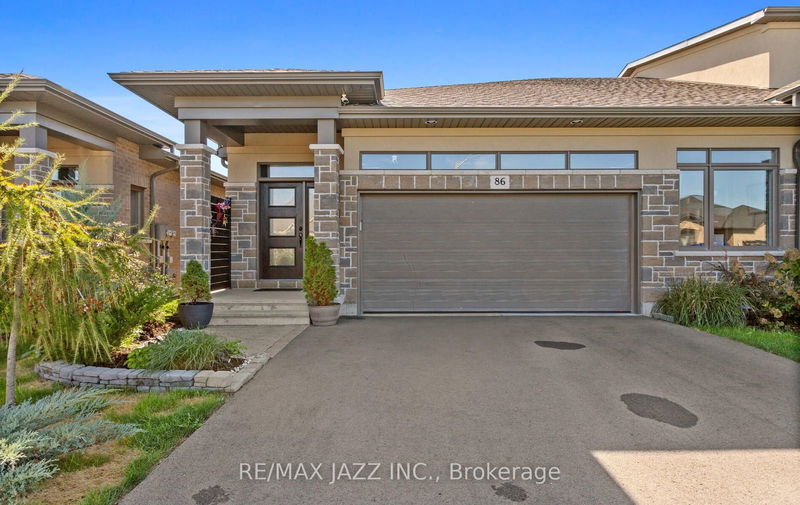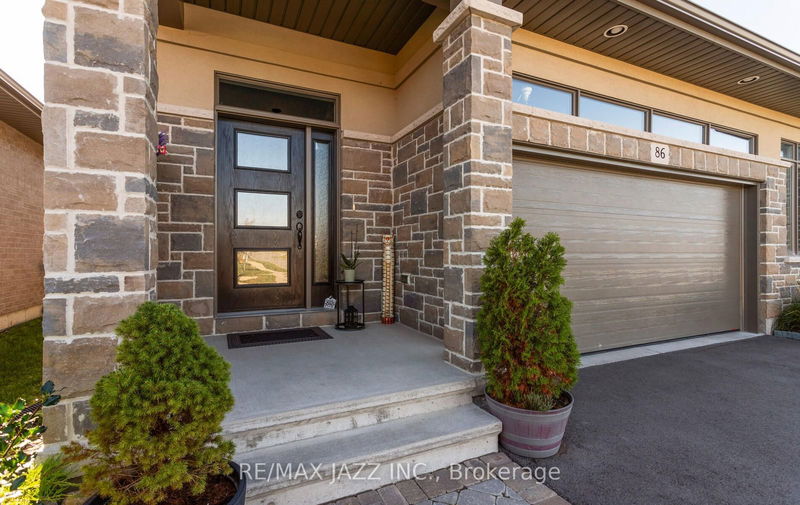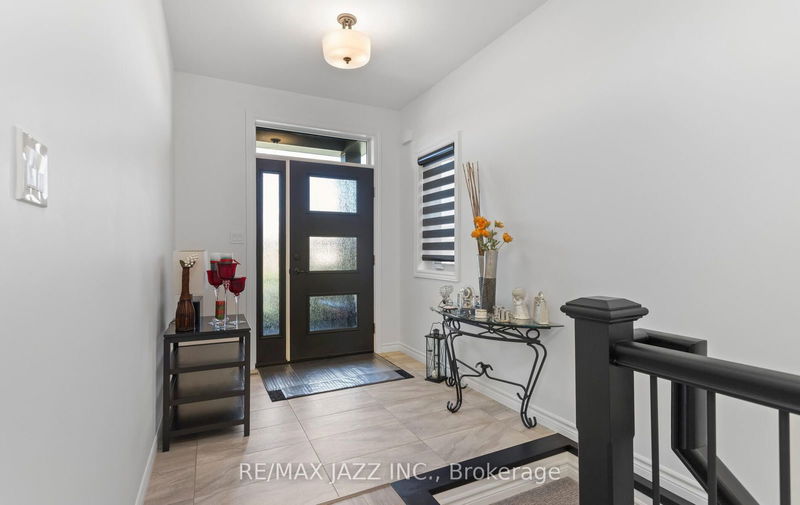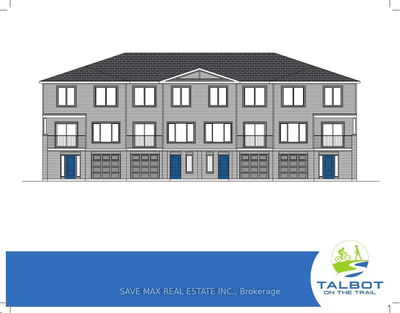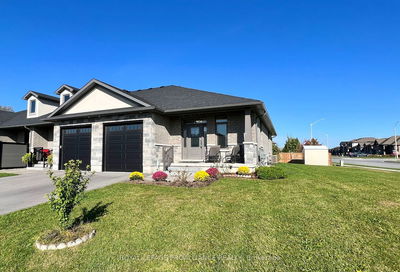86 Covington
| Belleville
$628,900.00
Listed 8 days ago
- 2 bed
- 2 bath
- 1100-1500 sqft
- 6.0 parking
- Att/Row/Twnhouse
Instant Estimate
$616,795
-$12,105 compared to list price
Upper range
$664,263
Mid range
$616,795
Lower range
$569,327
Property history
- Now
- Listed on Sep 30, 2024
Listed for $628,900.00
8 days on market
Location & area
Schools nearby
Home Details
- Description
- Opportunity knocks! Stunning end unit town bungalow on a very private crescent. Great curb appeal. Updated throughout with finishes well above standards. Open concept layout. 9 ft. ceilings on the main floor. Large, bright & inviting living and dining areas. Delightful Chefs Eat-in kitchen with gas stove, lots of cupboards, granite countertops, high end appliances and large pantry. Spacious primary bedroom with Walk-in closet and ensuite bathroom. Finished super bright basement with high ceilings, above grade windows, fireplace, bath rough-in, tons of storage and great potential for many different uses. Main floor laundry. Beautifully manicured fully fenced backyard with cedar decking, cedar fencing and BBQ gas hook-up. Great curb appeal. Covered Front Porch. Attached completely finished and painted double car garage with direct access, tons of lighting and opener. Conveniently located in a highly desirable and private neighbourhood close to schools, shopping, parks, Highway, entertainment & so much more. Some upgrades include: stone and stucco exterior, fully finished basement, pot lights throughout (including garage), basement fireplace, garage opener & remotes, fully finished and painted garage, closet organizers, backyard cedar fence and decking, BBQ gas hook-up, bathrooms fixtures, high end appliances, custom drapery throughout & so much more.
- Additional media
- https://my.matterport.com/show/?m=qsC8HNqJYdb&mls=1
- Property taxes
- $4,539.11 per year / $378.26 per month
- Basement
- Finished
- Year build
- -
- Type
- Att/Row/Twnhouse
- Bedrooms
- 2
- Bathrooms
- 2
- Parking spots
- 6.0 Total | 2.0 Garage
- Floor
- -
- Balcony
- -
- Pool
- None
- External material
- Brick
- Roof type
- -
- Lot frontage
- -
- Lot depth
- -
- Heating
- Forced Air
- Fire place(s)
- Y
- Main
- Great Rm
- 19’8” x 12’10”
- Kitchen
- 12’10” x 12’1”
- Prim Bdrm
- 12’8” x 12’0”
- 2nd Br
- 12’0” x 10’2”
- Lower
- Rec
- 0’0” x 0’0”
Listing Brokerage
- MLS® Listing
- X9373224
- Brokerage
- RE/MAX JAZZ INC.
Similar homes for sale
These homes have similar price range, details and proximity to 86 Covington
