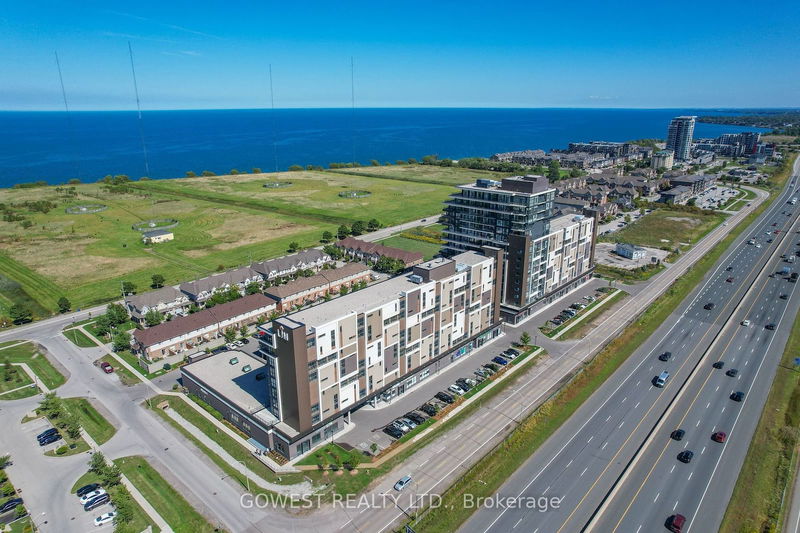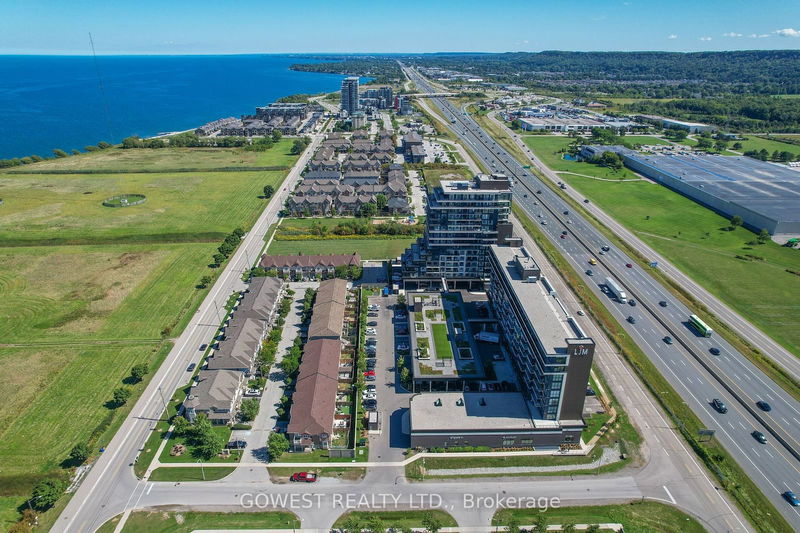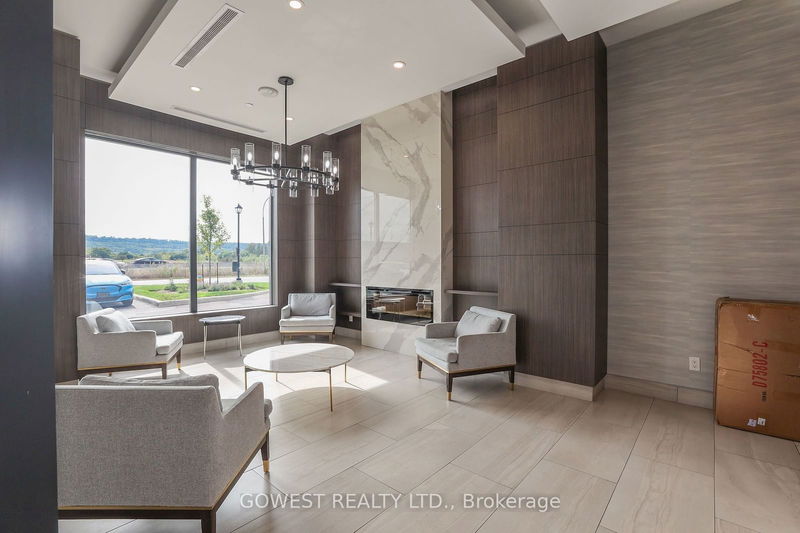705 - 550 North Service
| Grimsby
$774,900.00
Listed 9 days ago
- 2 bed
- 2 bath
- 1000-1199 sqft
- 2.0 parking
- Condo Apt
Instant Estimate
$748,050
-$26,850 compared to list price
Upper range
$835,339
Mid range
$748,050
Lower range
$660,761
Property history
- Now
- Listed on Sep 30, 2024
Listed for $774,900.00
9 days on market
- May 1, 2024
- 5 months ago
Expired
Listed for $799,999.00 • 3 months on market
- Nov 10, 2023
- 11 months ago
Expired
Listed for $880,000.00 • 3 months on market
Location & area
Schools nearby
Home Details
- Description
- Absolutely Amazing !!,Luxurious !!Extra Large !Stunning .Executive 2 Bedroom,2Bath Spectacular Waterview Condo~memorable Panoramic Views Of The Toronto Skyline And Lake Ontario .Huge Private 367 Sq.Ft. Terrace with Unabstracted Views Of Lake .Plus Additional Balcony 155 SQ.Ft. Two Parking & One Locker Included .Impressive Open Concept Design, Offering Beautiful Kitchen W/ Quartz Countertops.. Backsplash , A Huge Island For Entertaining With Sweeping Views From Every Angle! In-Suite Laundry .Walls Of Windows & Endless Natural Light. Perfect Split Bedroom Layout. High Ceilings Engineering Hardwood Floor Steps from the water, shops, boardwalk and Niagara Escarpment. Word Class Amenities include Exercise Room/Gym, Party Room, Meeting Room & Pool Table. Minutes to Costco, Walmart, Metro, Rona, Superstore...and of course, Tim Hortons! Easy Commute to everywhere-GO Stop, Hamilton, Toronto, Niagara etc.-with easy QEW and Hwy 403 Access! Your Private Waterfront Oasis in Beautiful Grimsby on the Lake!
- Additional media
- -
- Property taxes
- $5,078.31 per year / $423.19 per month
- Condo fees
- $1,024.28
- Basement
- None
- Year build
- 0-5
- Type
- Condo Apt
- Bedrooms
- 2
- Bathrooms
- 2
- Pet rules
- Restrict
- Parking spots
- 2.0 Total | 2.0 Garage
- Parking types
- Owned
- Floor
- -
- Balcony
- Terr
- Pool
- -
- External material
- Concrete
- Roof type
- -
- Lot frontage
- -
- Lot depth
- -
- Heating
- Forced Air
- Fire place(s)
- N
- Locker
- Owned
- Building amenities
- Concierge, Exercise Room, Party/Meeting Room, Rooftop Deck/Garden, Visitor Parking
- Main
- Living
- 21’0” x 13’3”
- Dining
- 21’0” x 13’3”
- Kitchen
- 17’5” x 8’5”
- Prim Bdrm
- 12’11” x 12’8”
- Br
- 13’7” x 9’12”
Listing Brokerage
- MLS® Listing
- X9373231
- Brokerage
- GOWEST REALTY LTD.
Similar homes for sale
These homes have similar price range, details and proximity to 550 North Service









