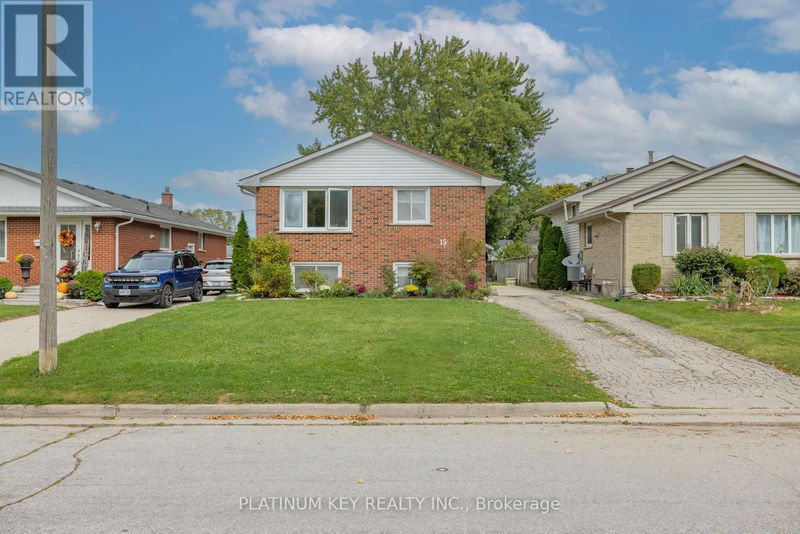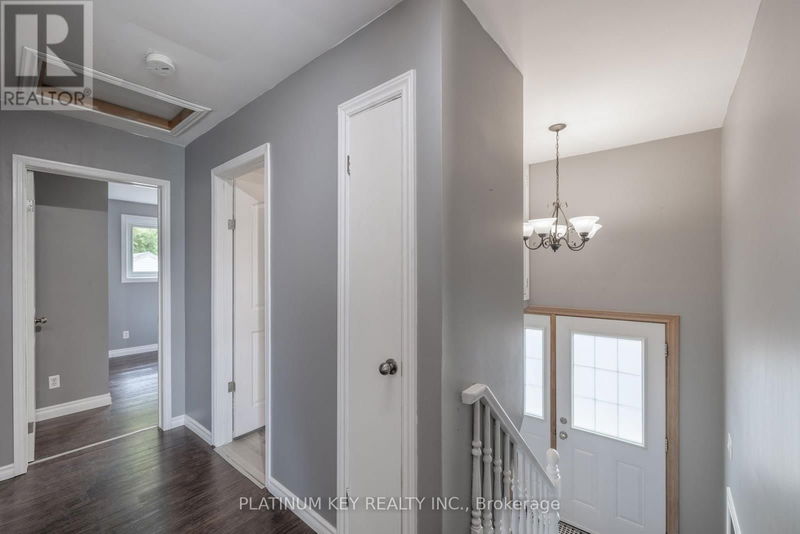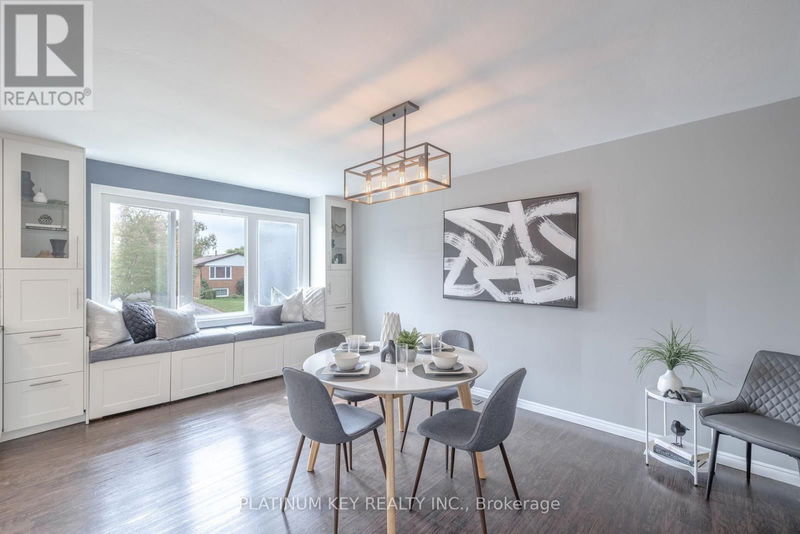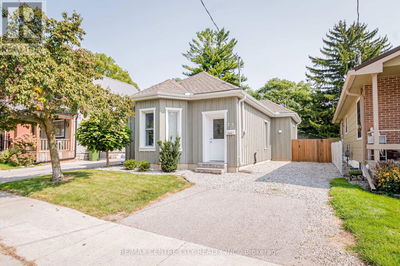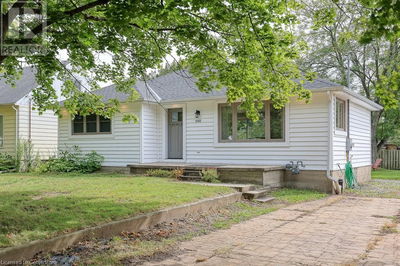15 Rosemount
NE | St. Thomas
$499,900.00
Listed 7 days ago
- 1 bed
- 2 bath
- - sqft
- 3 parking
- Single Family
Property history
- Now
- Listed on Sep 30, 2024
Listed for $499,900.00
7 days on market
Location & area
Schools nearby
Home Details
- Description
- Welcome to 15 Rosemount Crescent which perfectly combines comfort and functionality in a prime location just a short stroll to Locke's Public School. As you step inside, you're greeted by a beautifully designed main floor, featuring a chefs dream kitchen complete with a professional oversized fridge/freezer combo and elegant quartz countertops that invite culinary creativity. The spacious dining area, accented by a quaint bench beneath a large window, seamlessly flows into a warm and inviting living room ideal for family gatherings and entertaining. Retreat to the serene primary bedroom, boasting a double closet. A 4-piece bathroom completes the main floor. The lower level offers incredible versatility with its separate walk-up entrance, perfect for a potential granny suite. Here, you'll find three additional generously sized bedrooms, each with large closets with built-ins, alongside a 3-piece bathroom and laundry area. Outside, the fenced backyard is an oasis for relaxation and fun, complete with a workshop, a cozy fire pit, and an oversized covered patio perfect for summer barbecues or peaceful evenings under the stars. Only a short walk to the Dalewood Reservoir Trail & less than 20 minutes drive to Hwy 401. This property isn't just a house; its a place to call home. (id:39198)
- Additional media
- https://youriguide.com/15_rosemount_crescent_st_thomas_on
- Property taxes
- $2,854.00 per year / $237.83 per month
- Basement
- Finished, Walk out, N/A
- Year build
- -
- Type
- Single Family
- Bedrooms
- 1 + 3
- Bathrooms
- 2
- Parking spots
- 3 Total
- Floor
- -
- Balcony
- -
- Pool
- -
- External material
- Vinyl siding | Brick Facing
- Roof type
- -
- Lot frontage
- -
- Lot depth
- -
- Heating
- Forced air, Natural gas
- Fire place(s)
- -
- Main level
- Living room
- 10’11” x 15’11”
- Dining room
- 11’6” x 16’5”
- Kitchen
- 11’10” x 9’11”
- Primary Bedroom
- 11’8” x 10’6”
- Lower level
- Bedroom 2
- 10’12” x 11’7”
- Bedroom 3
- 10’12” x 14’1”
- Bedroom 4
- 11’1” x 8’6”
Listing Brokerage
- MLS® Listing
- X9373301
- Brokerage
- PLATINUM KEY REALTY INC.
Similar homes for sale
These homes have similar price range, details and proximity to 15 Rosemount

