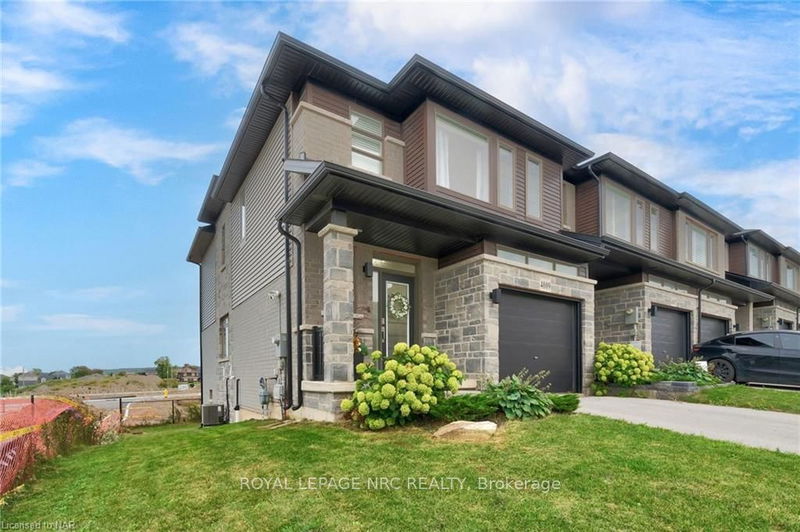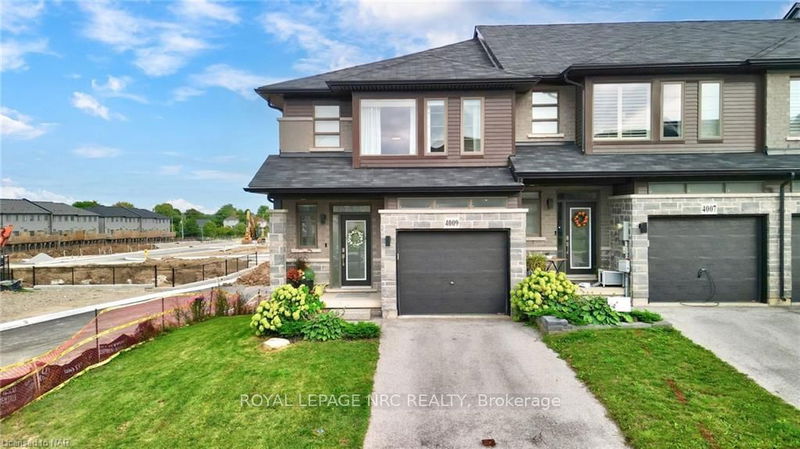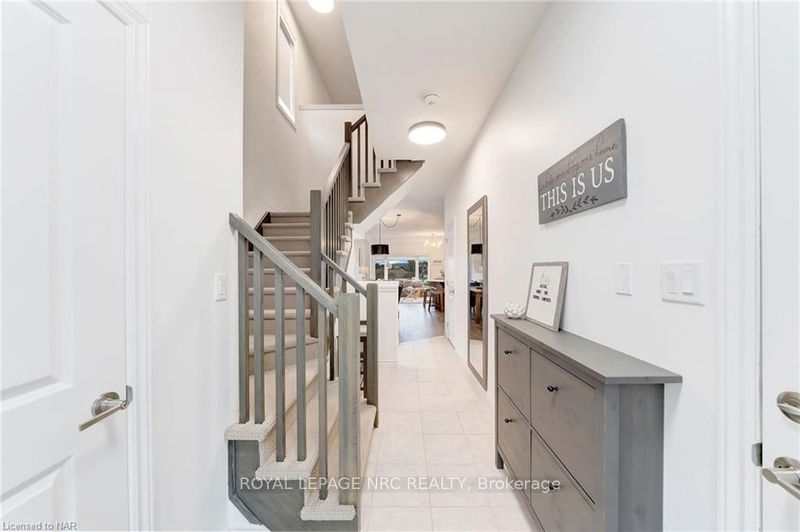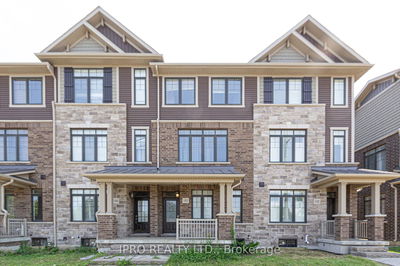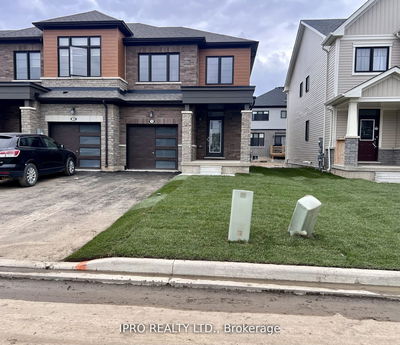4009 Crown
| Lincoln
$799,000.00
Listed 8 days ago
- 3 bed
- 3 bath
- 1500-2000 sqft
- 2.0 parking
- Att/Row/Twnhouse
Instant Estimate
$795,129
-$3,871 compared to list price
Upper range
$848,701
Mid range
$795,129
Lower range
$741,557
Property history
- Now
- Listed on Sep 30, 2024
Listed for $799,000.00
8 days on market
Location & area
Schools nearby
Home Details
- Description
- Perched high up on the Beamsville Bench sits this gorgeous Freehold End Unit Townhouse. With views of the Toronto skyline from the backyard balcony this 1752 square foot 3 bedroom 2.5 bathroom is sure to impress. The modern open concept main floor features 9 foot ceilings, a custom laundry room, spacious kitchen with s/s appliances, under cabinet lighting and quartz countertops, a great sized living/dining room to entertain family and friends and large windows throughout allowing all the natural light to shine through. Upstairs you will find the spacious primary bedroom with 4 pc ensuite and walk in closet with custom built-in storage. There are 2 more additional bedrooms and a 4 pc bathroom. BONUS loft area space that can be used for an office, kids play area or another entertainment zone. In Law Suite potential with the grade level basement at rear where the large window can be converted to walk-out/Separate entrance. Close proximity to the QEW, schools, the Bruce Trail for hiking, award winning wineries, golf courses, restaurants, neighbourhood park/splash pad, basketball courts, tennis/pickle ball courts and so much more.
- Additional media
- https://www.youtube.com/watch?v=3tEkofa1CNU
- Property taxes
- $4,943.52 per year / $411.96 per month
- Basement
- Full
- Basement
- Unfinished
- Year build
- 0-5
- Type
- Att/Row/Twnhouse
- Bedrooms
- 3
- Bathrooms
- 3
- Parking spots
- 2.0 Total | 1.0 Garage
- Floor
- -
- Balcony
- -
- Pool
- None
- External material
- Brick Front
- Roof type
- -
- Lot frontage
- -
- Lot depth
- -
- Heating
- Forced Air
- Fire place(s)
- N
- Main
- Living
- 19’2” x 10’11”
- Dining
- 10’12” x 16’6”
- Kitchen
- 8’5” x 10’0”
- Laundry
- 7’8” x 7’1”
- Bathroom
- 0’0” x 0’0”
- 2nd
- Family
- 11’6” x 12’7”
- Prim Bdrm
- 14’1” x 15’10”
- Br
- 9’6” x 12’1”
- Br
- 9’9” x 12’1”
- Bathroom
- 0’0” x 0’0”
- Bathroom
- 0’0” x 0’0”
Listing Brokerage
- MLS® Listing
- X9373373
- Brokerage
- ROYAL LEPAGE NRC REALTY
Similar homes for sale
These homes have similar price range, details and proximity to 4009 Crown
