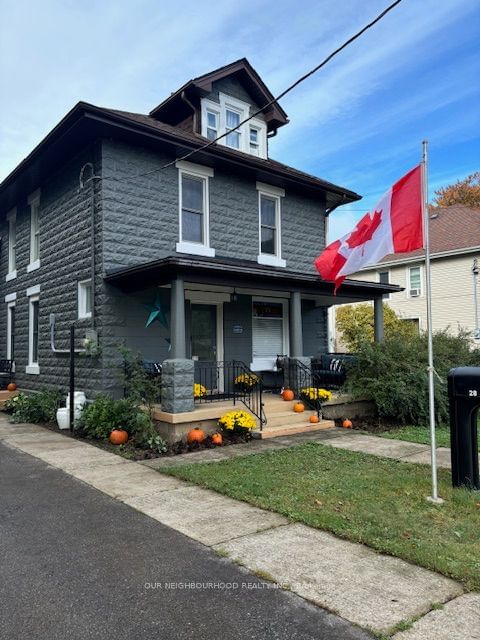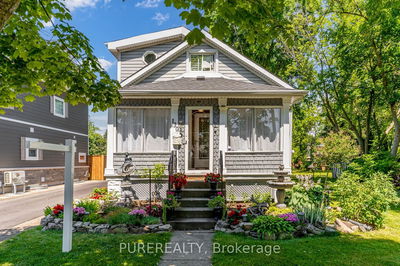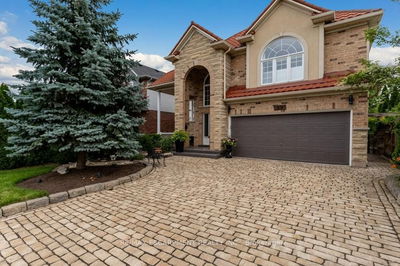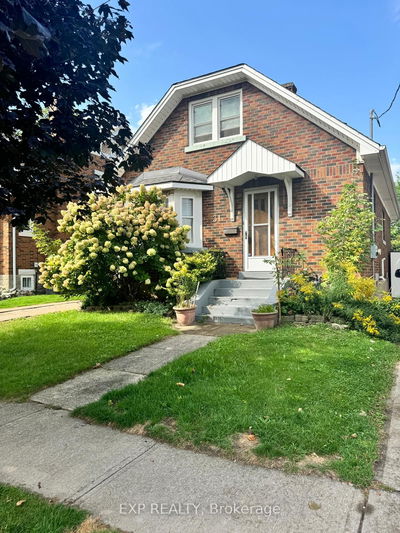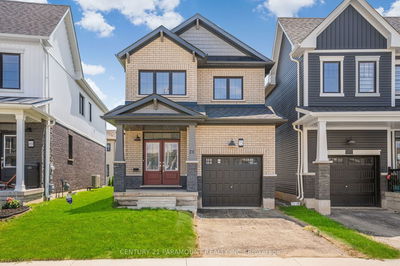28 Ramey
| Port Colborne
$899,900.00
Listed 9 days ago
- 3 bed
- 3 bath
- 1500-2000 sqft
- 7.0 parking
- Detached
Instant Estimate
$847,214
-$52,686 compared to list price
Upper range
$957,499
Mid range
$847,214
Lower range
$736,928
Property history
- Now
- Listed on Sep 30, 2024
Listed for $899,900.00
9 days on market
- Aug 17, 2023
- 1 year ago
Sold for $400,000.00
Listed for $419,900.00 • 8 days on market
Location & area
Schools nearby
Home Details
- Description
- Welcome to this stunning detached home located in the heart of The Island in Port Colborne. This beautifully upgraded property features 3 baths, a spacious living and dining area, main-floor laundry, and a kitchen with direct access to a huge deck overlooking a fully fenced backyard an a fire pit. The second floor offers 3 bedrooms, including one with a walk-in closet and sitting area, and one with access to a finished attic perfect for a kids playroom or home office. Abundant natural light from every window! Recent upgrades include: New Kitchen Appliances, Electrical Panel and Rewiring (main floor), Plumbing, Flooring throughout, Asphalt shingles and Plywood. Detached 3-car garage, perfect for extra storage, entertaining or a workshop. Location is everything, and this home is ideally situated in a great desirable family neighbourhood, steps from shops, restaurants, schools, transit, with views of ships passing through the nearby canal. Dont miss this move-in ready home!
- Additional media
- -
- Property taxes
- $2,670.00 per year / $222.50 per month
- Basement
- Crawl Space
- Year build
- 100+
- Type
- Detached
- Bedrooms
- 3
- Bathrooms
- 3
- Parking spots
- 7.0 Total | 3.5 Garage
- Floor
- -
- Balcony
- -
- Pool
- None
- External material
- Concrete
- Roof type
- -
- Lot frontage
- -
- Lot depth
- -
- Heating
- Forced Air
- Fire place(s)
- Y
- Main
- Foyer
- 8’10” x 5’9”
- Living
- 10’6” x 14’4”
- Dining
- 10’12” x 15’1”
- Bathroom
- 9’4” x 8’6”
- Kitchen
- 16’7” x 10’8”
- Bathroom
- 7’4” x 7’11”
- 2nd
- Prim Bdrm
- 9’8” x 9’7”
- Bathroom
- 6’10” x 5’6”
- 2nd Br
- 10’6” x 10’3”
- 3rd Br
- 10’9” x 10’3”
- Other
- 9’11” x 17’11”
Listing Brokerage
- MLS® Listing
- X9374413
- Brokerage
- OUR NEIGHBOURHOOD REALTY INC.
Similar homes for sale
These homes have similar price range, details and proximity to 28 Ramey




