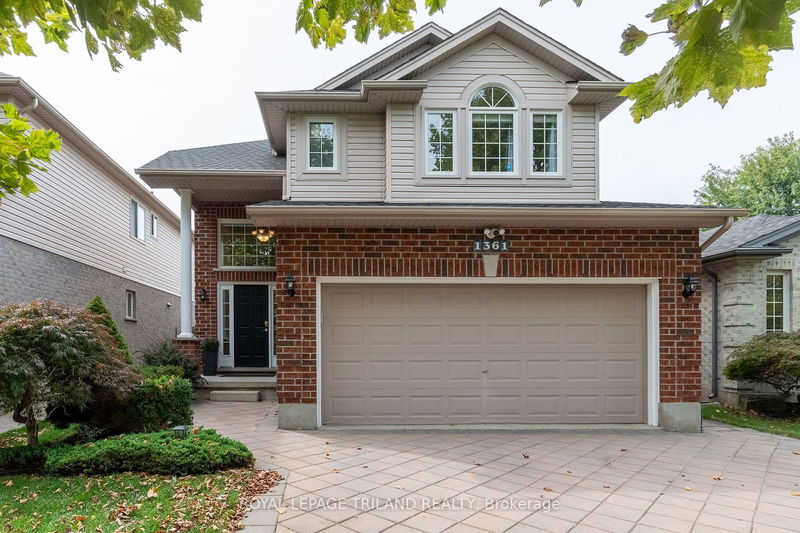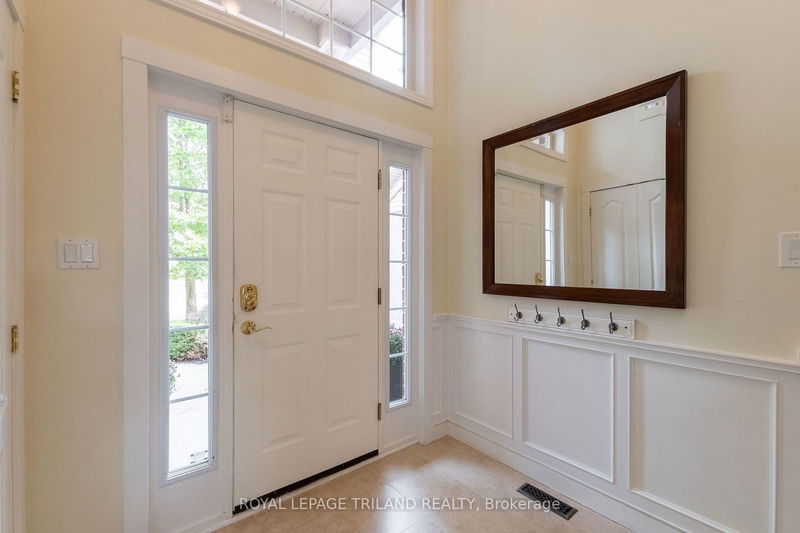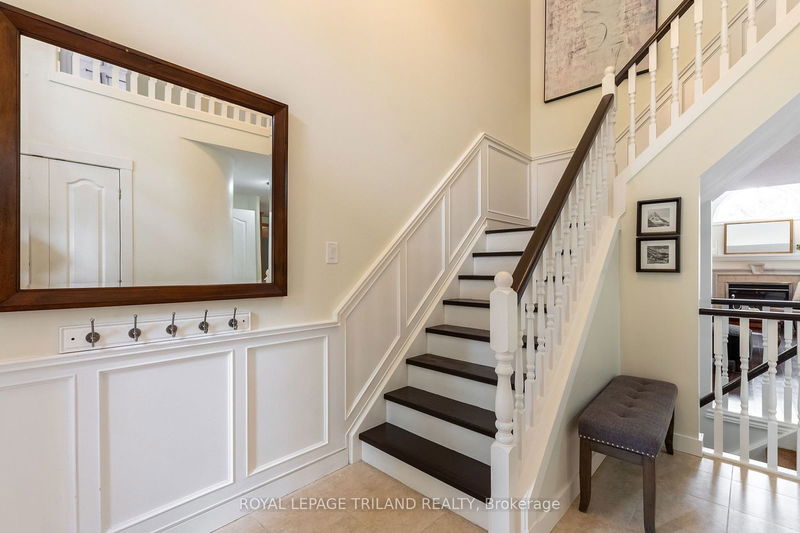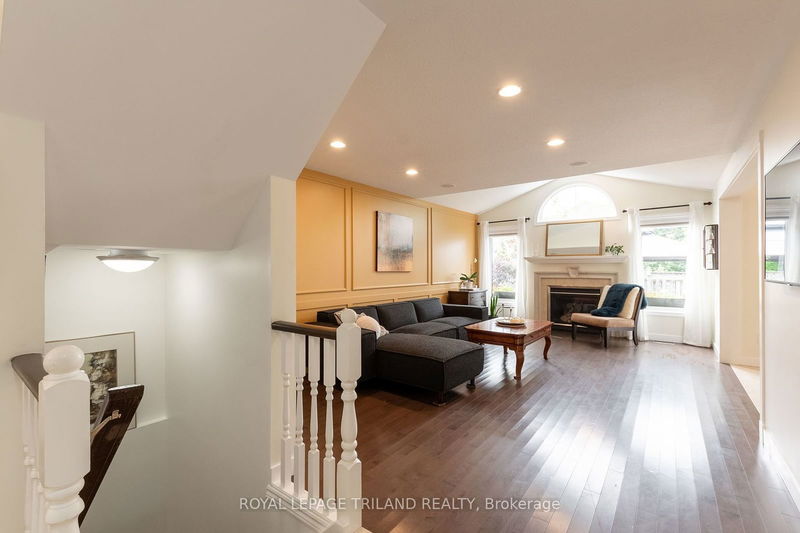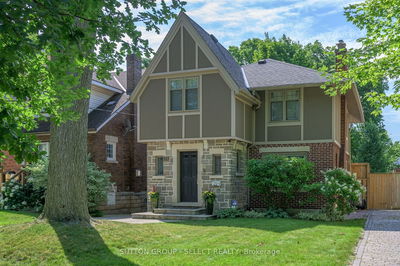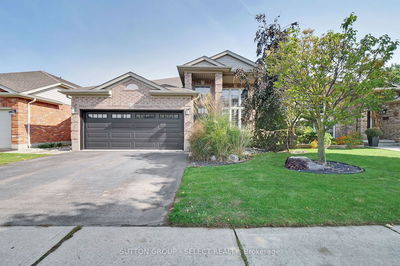1361 Rosenberg
North C | London
$739,000.00
Listed 8 days ago
- 3 bed
- 4 bath
- 1500-2000 sqft
- 6.0 parking
- Detached
Instant Estimate
$756,453
+$17,453 compared to list price
Upper range
$806,443
Mid range
$756,453
Lower range
$706,462
Property history
- Sep 30, 2024
- 8 days ago
Sold conditionally
Listed for $739,000.00 • on market
- Jan 22, 2008
- 17 years ago
Sold for $280,000.00
Listed for $287,900.00 • about 2 months on market
Location & area
Schools nearby
Home Details
- Description
- Located in the established community of Grenfell Village, in the City's north end, this 4 bedroom, 4 bathroom 2storey residence is a perfect location for raising a family. Open concept in design, the main features a grand foyer with expansive ceiling heights, large living/family room with vaulted ceiling detail, warm hardwood flooring and centered by a gas fireplace, flanked by side windows and half moon glass for plenty of natural light. The kitchen/eating area offers ceramic flooring, a breakfast bar, stainless appliances, plenty of workspace and access to the stone patio and yard beyond. Main floor laundry. The second level includes hardwood throughout; an expansive master suite with 4 pc ensuite and walk in closet. Two more ample bedrooms, one with vaulted ceilings, and another 4 pc bath. The lower level is completely finished with a cozy family room with built-ins, a projector screen and warm carpeting. 4th bedroom and a newly renovated 4 pc bath is the prefect teenage retreat.
- Additional media
- https://listings.tourme.ca/sites/kjekrwe/unbranded
- Property taxes
- $4,813.77 per year / $401.15 per month
- Basement
- Finished
- Basement
- Full
- Year build
- 16-30
- Type
- Detached
- Bedrooms
- 3 + 1
- Bathrooms
- 4
- Parking spots
- 6.0 Total | 2.0 Garage
- Floor
- -
- Balcony
- -
- Pool
- None
- External material
- Brick
- Roof type
- -
- Lot frontage
- -
- Lot depth
- -
- Heating
- Forced Air
- Fire place(s)
- Y
- Main
- Foyer
- 6’12” x 11’5”
- Living
- 12’9” x 19’11”
- Breakfast
- 10’10” x 8’0”
- Kitchen
- 10’11” x 12’1”
- Laundry
- 8’4” x 7’0”
- 2nd
- Prim Bdrm
- 14’9” x 12’0”
- 2nd Br
- 11’8” x 10’0”
- 3rd Br
- 11’2” x 10’6”
- Lower
- Family
- 12’0” x 18’12”
- 4th Br
- 10’4” x 10’11”
- Utility
- 10’5” x 8’6”
Listing Brokerage
- MLS® Listing
- X9374444
- Brokerage
- ROYAL LEPAGE TRILAND REALTY
Similar homes for sale
These homes have similar price range, details and proximity to 1361 Rosenberg
